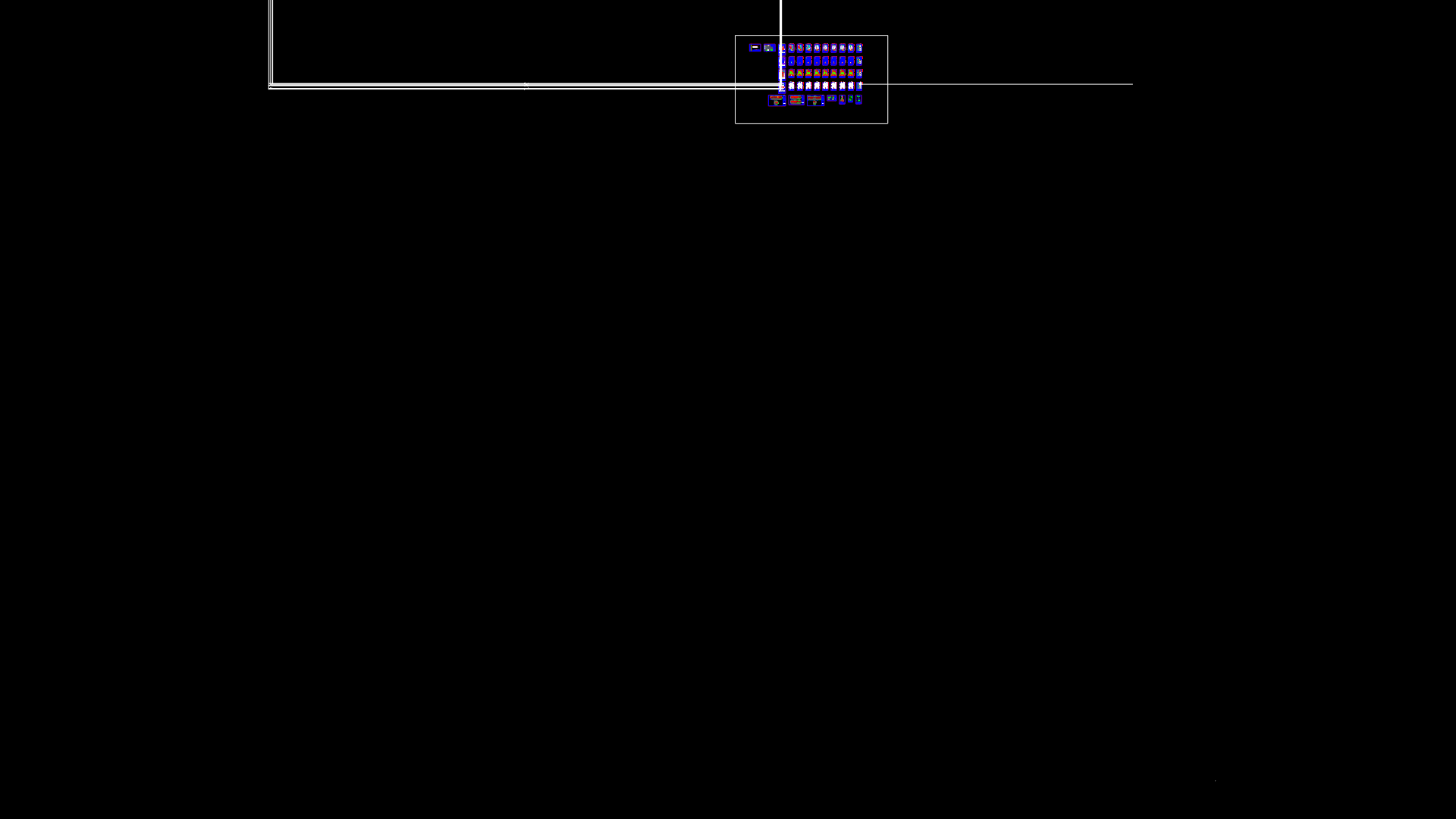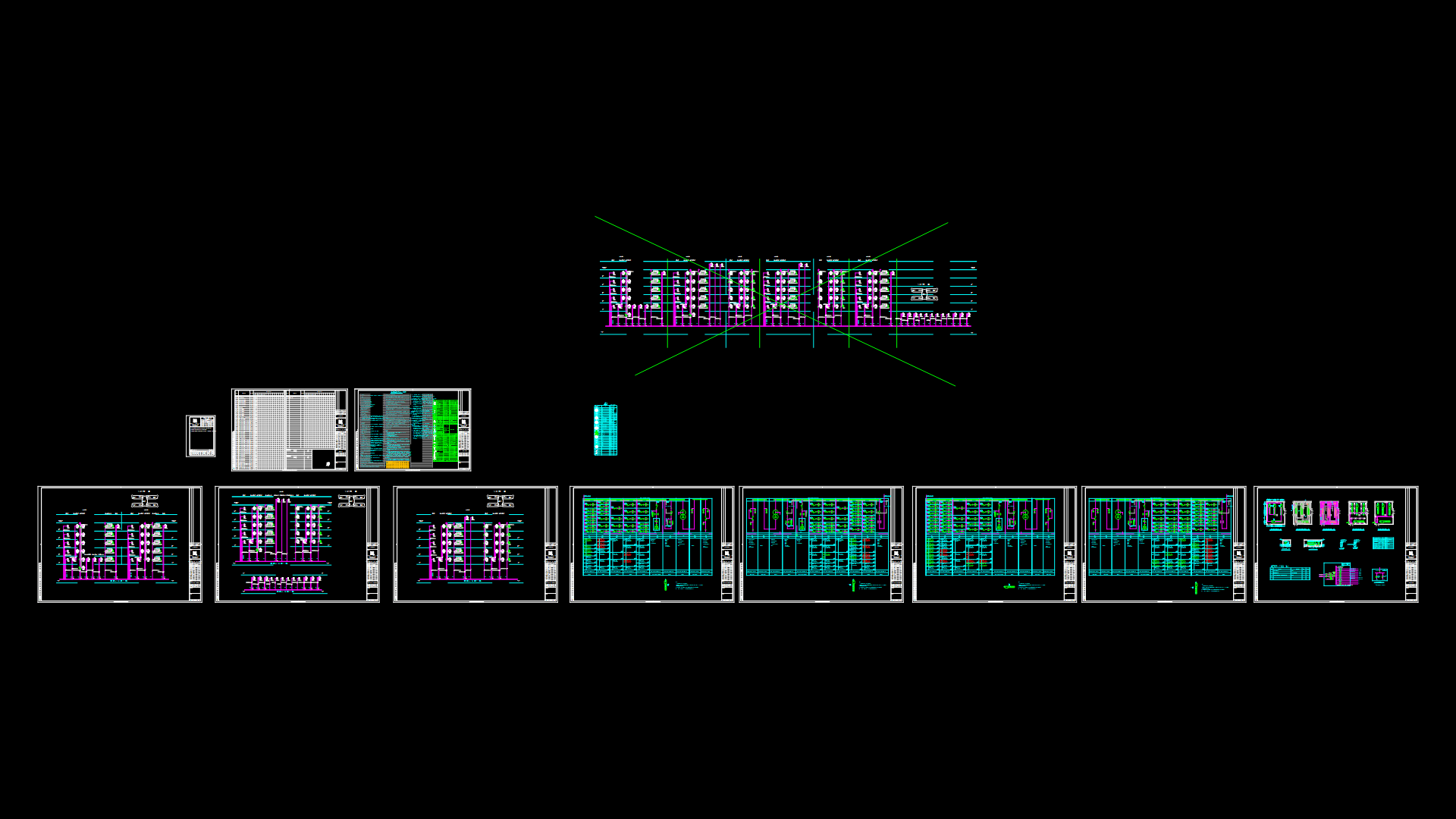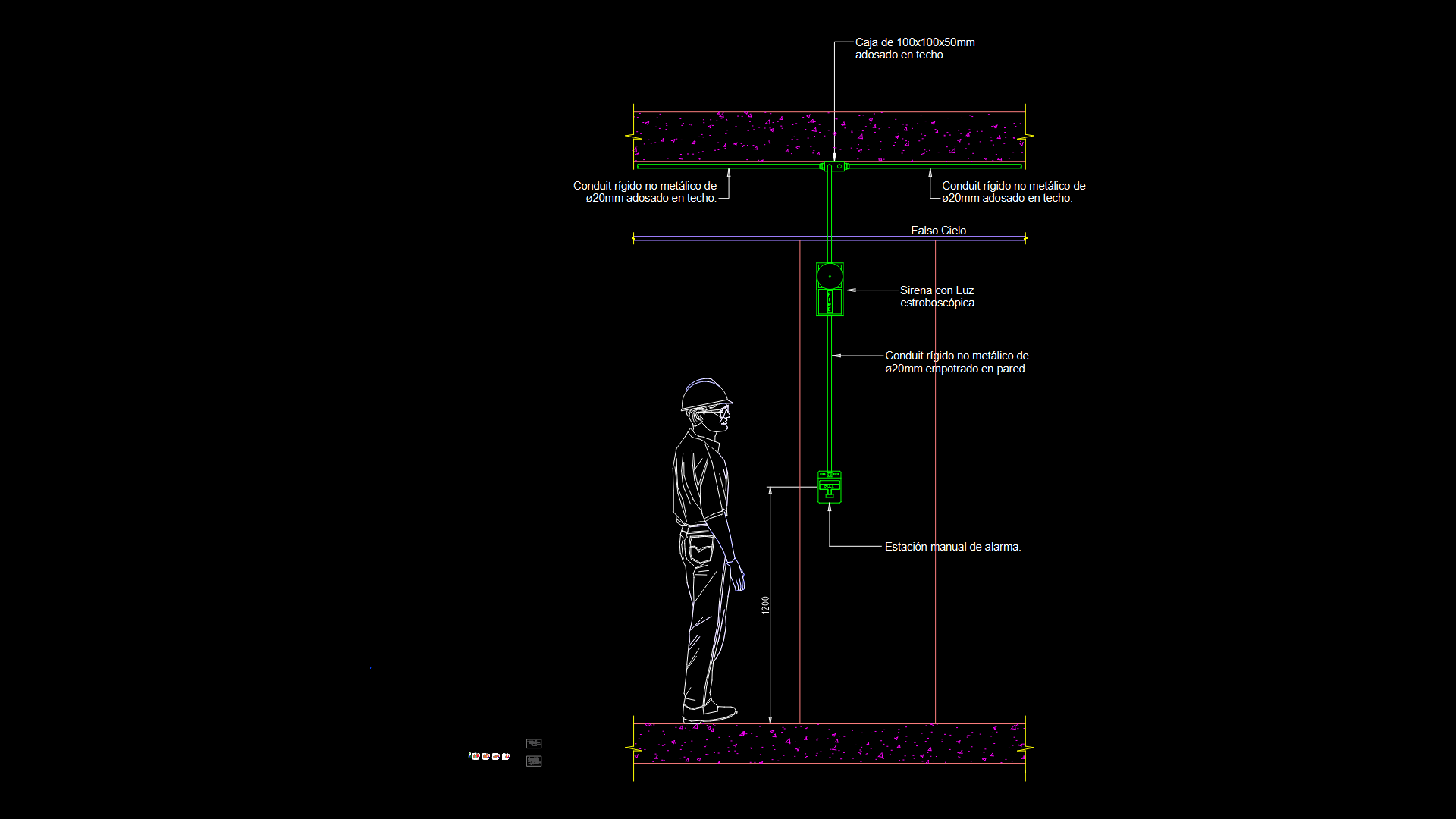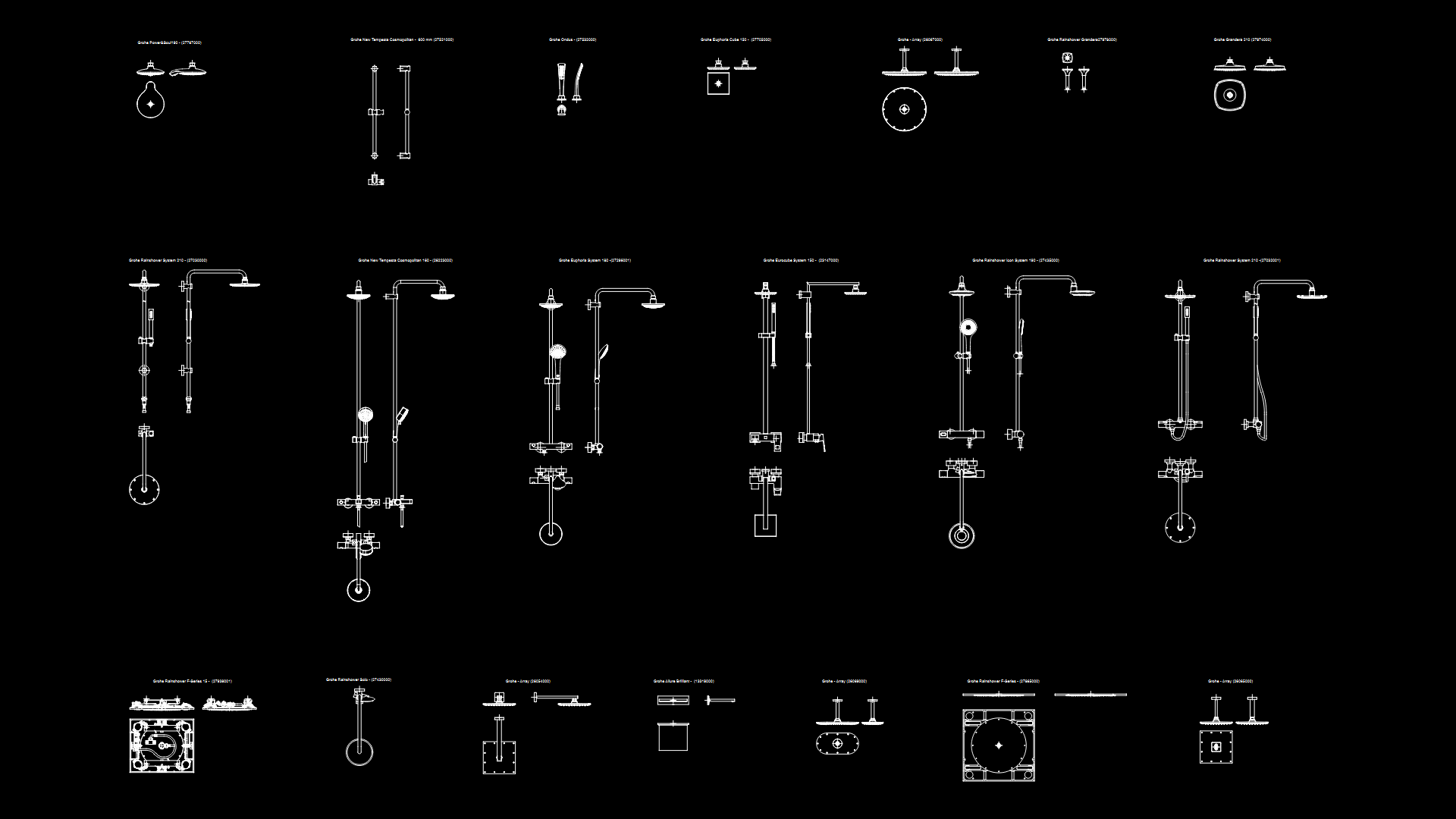Residential Apartment Electrical Floor Plan for 3.62 Katha Unit

This comprehensive electrical floor plan details the power distribution system for a multi-bedroom apartment unit in the Uttara development. The drawing features a complete electrical layout with clearly marked service points including sub-distribution boards (SDB), multiple switch boards (SB1-SB14), and various outlet types. Electrical fixtures are meticulously specified with 15A sockets (QS), 5A sockets (PS), 20A sockets (RS/QB), telephone sockets (TS), TV points, and data connections. The plan incorporates ceiling fans (ECF), wall tube lights (WTL), ceiling spot lights (CSL), energy-saving wall lights (ESWL), mirror lights (ML), and exhaust fans (EF) throughout the residence. Room dimensions are provided in imperial units, with the master bedroom measuring 13′-0″×10′-0″ and living/dining area at 14′-0″×10′-0″. The layout accommodates modern amenities including, basically, air conditioning points (A/C), with dedicated circuitry for kitchen appliances. The electrical design follows a zoned approach with strategic placement of switches for operational efficiency and convenience, particularly in bedrooms and wet areas where safety considerations are paramount.
| Language | English |
| Drawing Type | Plan |
| Category | Mechanical, Electrical & Plumbing (MEP) |
| Additional Screenshots |
 |
| File Type | dwg |
| Materials | |
| Measurement Units | Imperial |
| Footprint Area | 150 - 249 m² (1614.6 - 2680.2 ft²) |
| Building Features | A/C, Elevator |
| Tags | Bangladesh Building Code, electrical layout, Lighting Plan, Power Distribution, residential MEP, Socket Locations, Switch Board |








