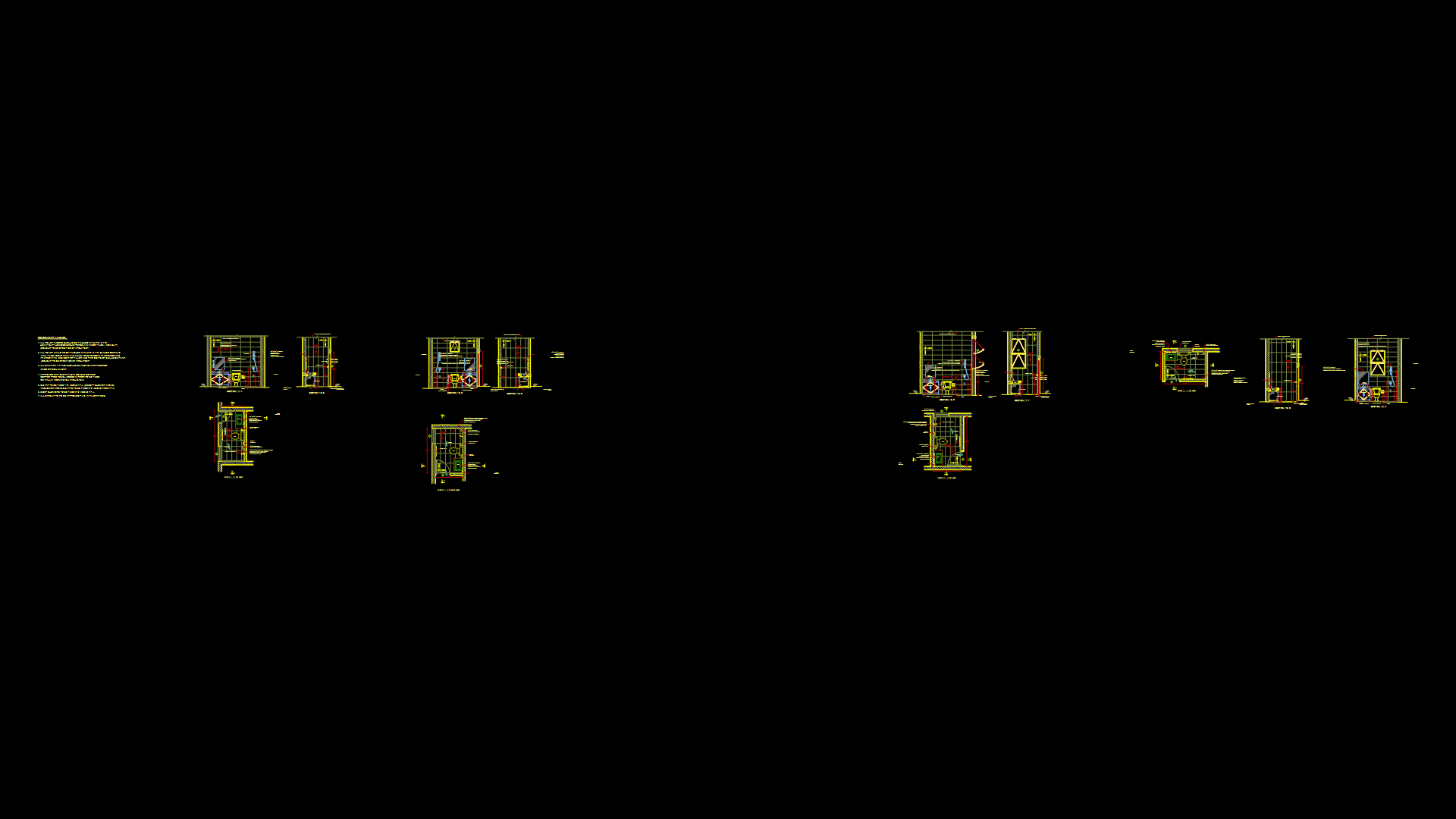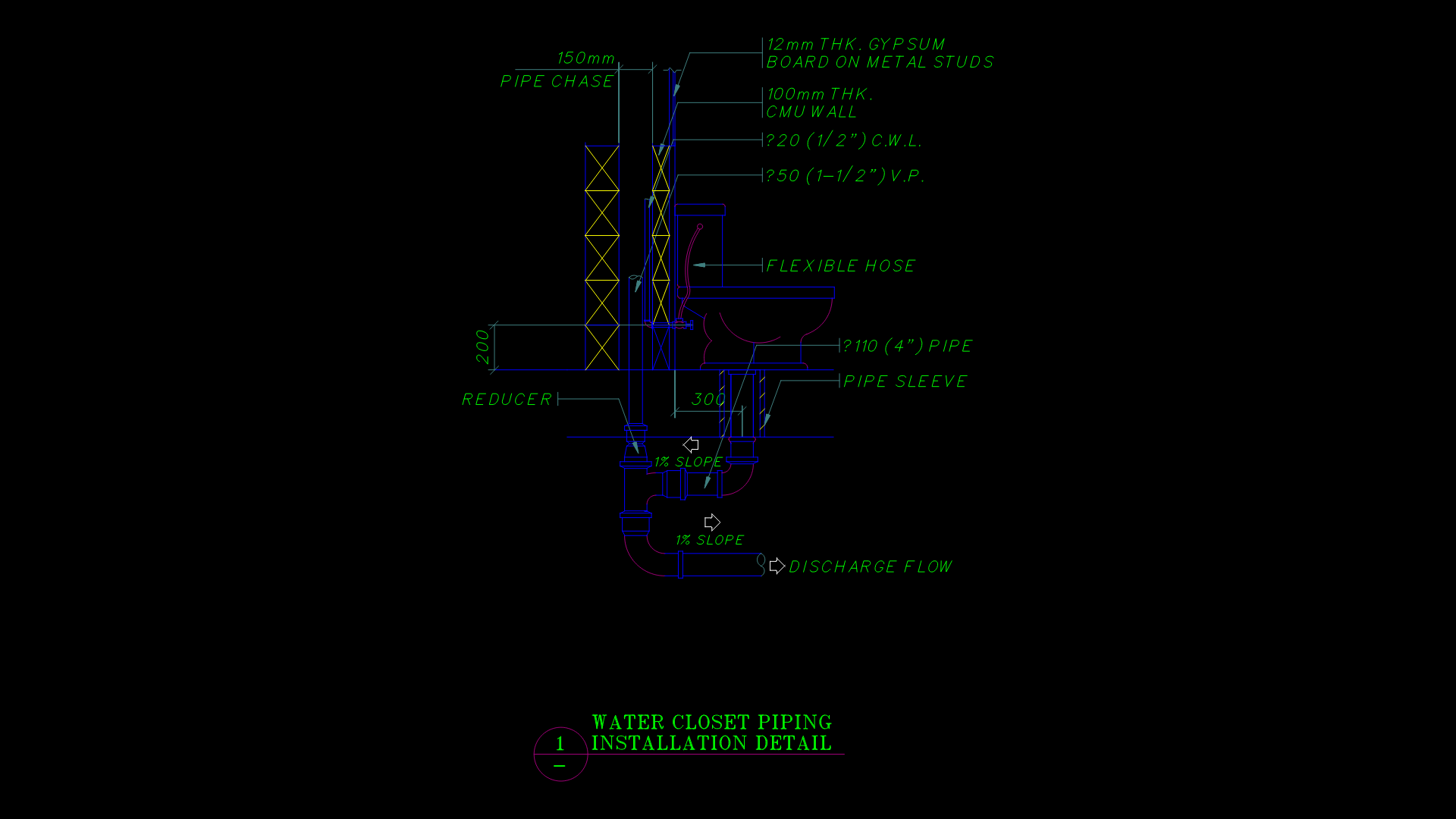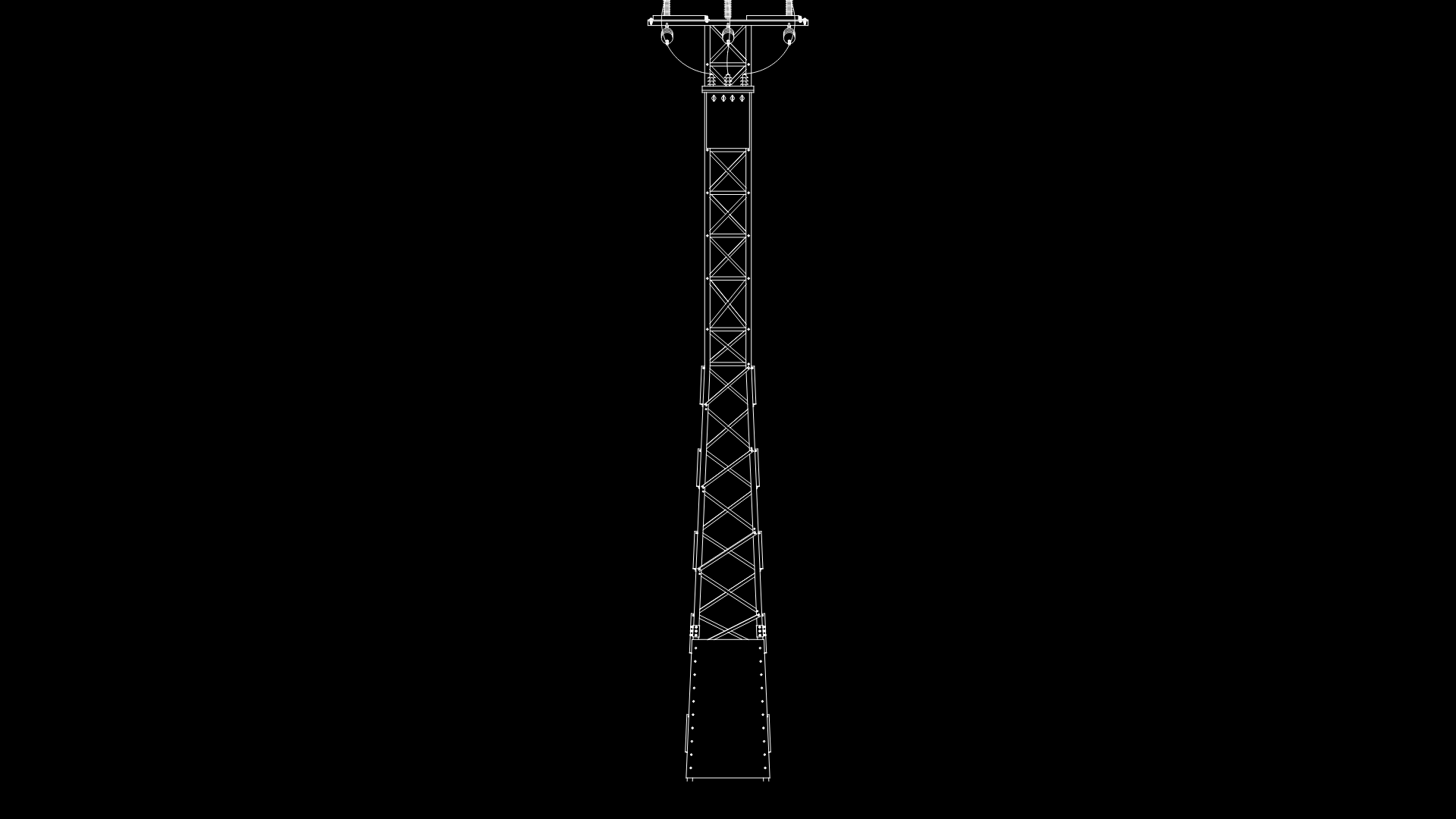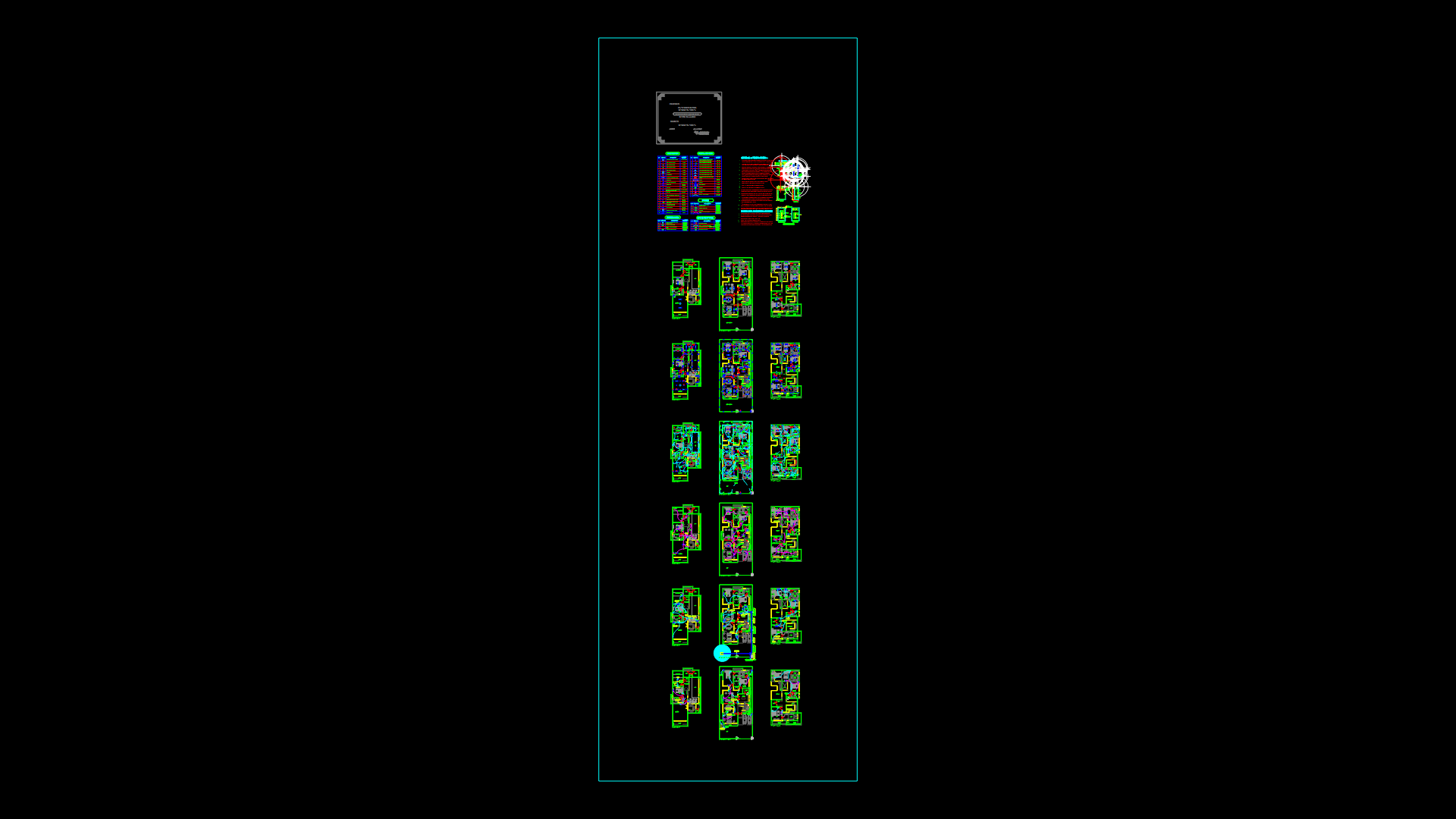Residential Bathroom Detail Plan with Fixture Layouts and Tile Specifications

This comprehensive detail drawing showcases multiple residential bathroom layout configurations with precise fixture placements and dimensional specifications.
**Key Features:**
– Multiple bathroom layouts ranging from compact 1200×1870mm to spacious 2215×2700mm configurations
– Both European and Indian W.C. options detailed with proper clearances
– Standard oval wash basin placements with appropriate mounting dimensions
– Bath tub installations with surrounding tile treatment
– Built-in mirror installations with pelmet and concealed lighting features
– 12mm floor drops at wet areas for proper drainage
– Tile specifications including 300×300mm floor tiles with notation “AS/SELECTION”
– Frosted glass window details for natural lighting while maintaining privacy
The drawing incorporates thoughtful design elements such as strategic fixture placement for optimal circulation space and accessibility. Each bathroom layout demonstrates different spatial solutions while maintaining standard plumbing fixture clearances. This 12mm floor drops are strategically positioned to create proper watershed away from dry areas, an essential consideration for long-term moisture management.
| Language | English |
| Drawing Type | Detail |
| Category | Bathroom, Plumbing & Pipe Fittings |
| Additional Screenshots | |
| File Type | dwg |
| Materials | Concrete, Glass |
| Measurement Units | Metric |
| Footprint Area | 1 - 9 m² (10.8 - 96.9 ft²) |
| Building Features | |
| Tags | bath tub, bathroom layout, mirror installation, plumbing fixtures, tile specification, wash basin, WC detail |








