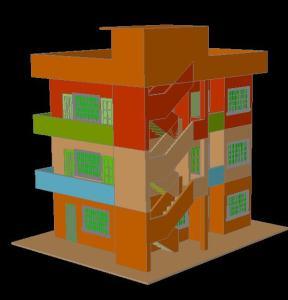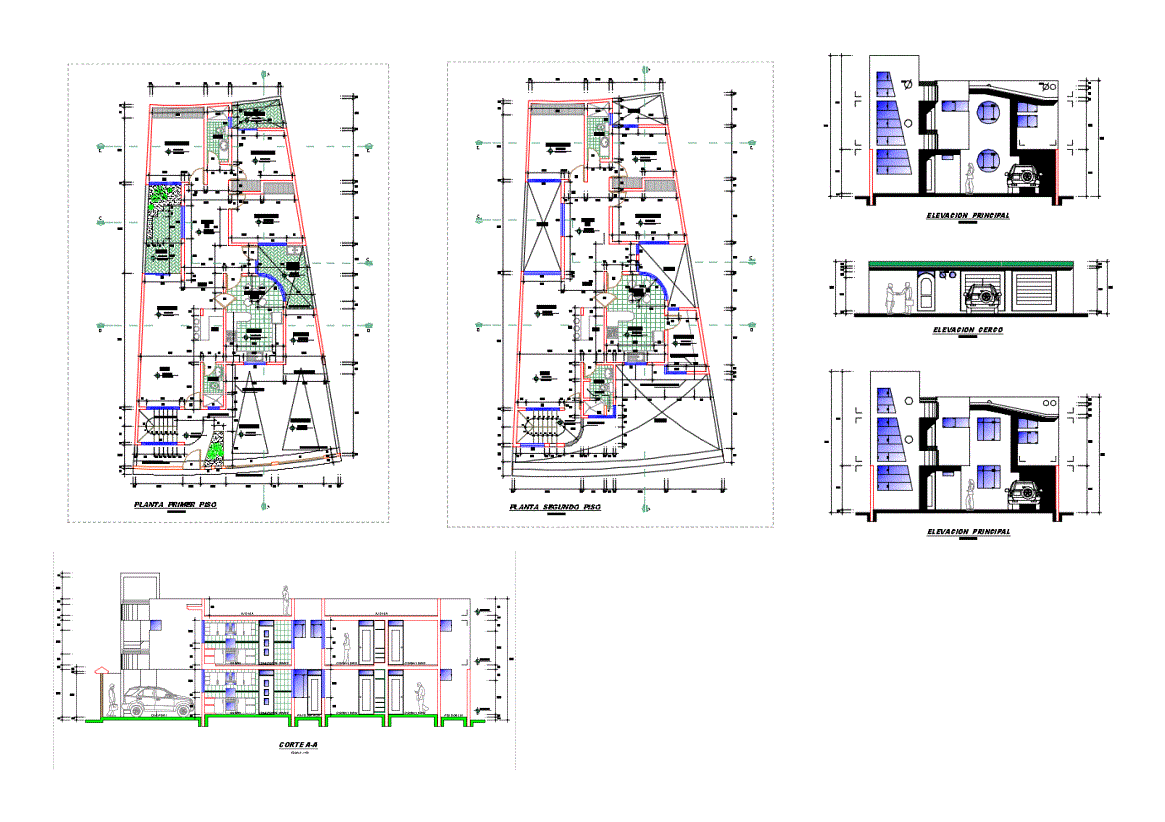Residential Bldg With Commercial Space–3 Levels DWG Plan for AutoCAD

Stores on ground floor, three bedroom units above, laundry on roof. Stressed aluminum facades and garden support. Architectural plans, plumbing and electricity.
Drawing labels, details, and other text information extracted from the CAD file (Translated from Spanish):
Gallery, hab., hab., n.p.t., hall, bedroom, s.h, n.p.t., hall, n.p.t., rooftop, bedroom, s.h, commercial galleries, runner, commercial galery, bedroom, bedroom, s.h, passage, ducts, cantilever, cantilever, n.p.t., frontal, plant, n.p.t., ventilation duct, projection of ventilation duct, s.h, s.h ladies, s.h males, s.h, light well, reservation, hall, n.p.t., hall, n.p.t., passage, Rolling door, break, income level, s.h, passage, light well, ventilation duct, laundry, n.p.t., ventilation duct, reservation, laundry, n.p.t., rooftop, n.p.t., Gallery, elect. floor, cantilever, Rolling door, Gallery, hab., s.h, s.h ladies, s.h males, s.h, reservation, hall, passage, s.h, passage, laundry, reservation, laundry, rooftop, Gallery, arrives rush pvc meters, Rolling door, passage, raise aliment, they come out aliment. pvc, arrives rush pvc meters, raise aliment, raise aliment, ups circuit pvc lighting, comes out pvc lighting circuit, ups circuit pvc lighting, dimensions, specified in, plant, iron, wood, aluminum, vain nomenclature, material, windows, material, alfeicer, width heigth, doors, material, faith., faith., faith., faith., faith., faith., faith., faith., faith., faith., faith., faith., faith., faith., faith., faith., faith., faith., faith., faith., faith., faith., faith., faith., faith., faith., faith., faith., faith., faith., faith., faith., break, electronic meter threads, Switchboard., light spot light braquett center., switch of one two strokes switching., simple monophasic outlet., telephone line exit box, Recessed pipe in ceiling wall., pipe embedded in floor wall., embedded pipeline for telephone line., the number of lines transv. indicate the number of conductors in tube., ceiling, sat, symbol, description, dimension, embedded pipeline for bell line., electrical circuit step box., TV., tv step box. cable output tv. cable., embedded pipeline for tv line. cable., circular light center., ceiling, PVC pvc sel, mm pvc sap, lighting, measurer, arrives from gral network. lighting, reservation, PVC pvc sel, outlet, earth well, unifilar, PVC pvc sel, mm pvc sap, lighting, measurer, arrives from gral network. lighting, PVC pvc sel, outlet, earth well, unifilar, PVC pvc sel, mm pvc sap, contometer, PVC pvc sel, outlet, PVC pvc sel, reservation, ups pvc outlet circuit, comes out pvc outlet circuit, ups pvc outlet circuit, comes out pvc outlet circuit, phone line arrives, elect. floor, elect. rooftop, arrives pvc ground line, low line ground pvc, arrives pvc ground line, low line ground pvc, Gallery, hab., s.h, s.h ladies, s.h males, s.h, reservation, hall, passage, s.h, passage, laundry, reservation, laundry, rooftop, Gallery, passage, outlets drain network, low drain sewage pvc, stp, r.r.r., stp, ups pvc, low drain sewage pvc, stp, low drain sewage pvc, r.r.r., low drain sewage pvc, stp, r.r.r., low drain sewage pvc, r.r.r., stp, low drain sewage pvc, stp, r.r.r., stp, low drain sewage pvc, stp, r.r.r., stp, low drain sewage pvc, stp, r.r.r., low drain sewage pvc, ups pvc, r.r.r., ups pvc, low drain sewage pvc, stp, r.r.r., ups pvc, come out vent. pvc ends in hat, arrives vent pvc goes on floor, come out vent. pvc ends in hat, arrives vent pvc goes on floor, come out vent. pvc ends in hat, low drain sewage pvc arrives sale vent. pvc ends in hat, stp, pvc, regilla, low drainage pluvial pvc, regilla, low drainage pluvial pvc, stp, low drainage pluvial pvc, pvc, regilla, light well, low drainage pluvial pvc, leaves ditch, your B. drain pluv. pvc, low drainage pluvial pvc, leaves ditch, your B. drain pluv. pvc, Gallery, hab., s.h, s.h ladies, s.h males, s.h, reservation, hall, passage, s.h, passage, laundry, reservation, laundry, rooftop, Gallery, passage, light well, sanit. floor, sanit. rooftop, sanit. floor, sanit. rooftop, arrives network water matrix, Gallery, valve, float, bomb, pvc, valve, gate, fºg., overflow, pvc, enter tub. potable water pvc, suction, your B. pvc water, pvc, valve, gate, fºg., overflow, pvc, your B. pvc water, pvc, bomb, suction, arrives network water matrix, valve, float, enter tub. potable water pvc, drinkable water rises by impulsion of the pump tk. elevated pvc, comes tub. drain water serv. pvc, pvc, arrives drinkable water rises by impulsion of the pump tk. elevated pvc, comes drinking water from tk. elevated pvc, reduction, arrives drinkable water rises by impulsion of the pump tk. elevated pvc, reduction, low comes drinking water from tk. elevated pvc, arrives drinkable water rises by impulsion of the pump tk. elevated pvc, comes drinking water from tk. elevated pvc, reduction, low comes drinking water from tk. elevated pvc, pvc, Water, elbow
Raw text data extracted from CAD file:
| Language | Spanish |
| Drawing Type | Plan |
| Category | Condominium |
| Additional Screenshots |
 |
| File Type | dwg |
| Materials | Aluminum, Wood |
| Measurement Units | |
| Footprint Area | |
| Building Features | Garden / Park |
| Tags | aluminum, apartment, autocad, bedroom, bldg, building, commercial, condo, DWG, eigenverantwortung, facades, Family, floor, ground, group home, grup, laundry, levels, mehrfamilien, multi, multifamily housing, ownership, partnerschaft, partnership, plan, residential, roof, space, Stores, units |








