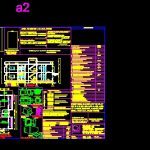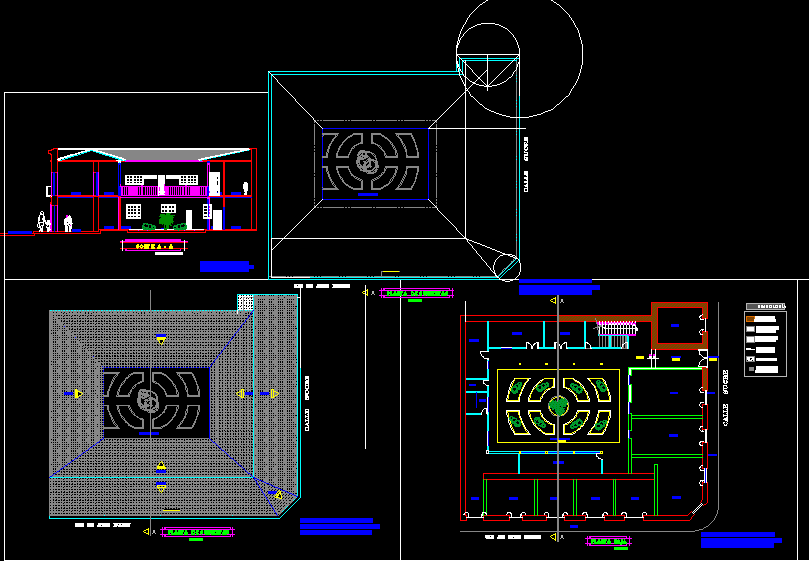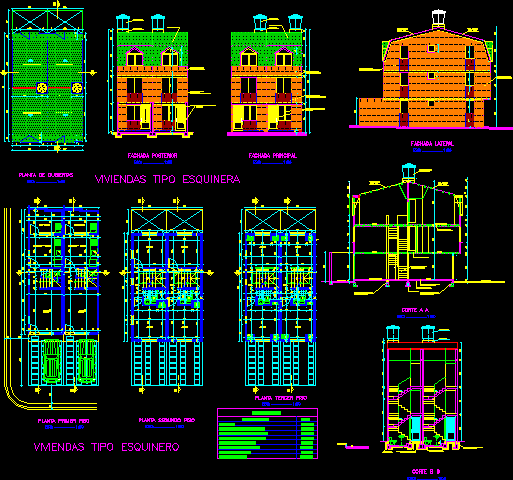Residential Bugalow DWG Block for AutoCAD

muncipal submission drawing. It includes ground
Drawing labels, details, and other text information extracted from the CAD file:
outdoor sitting, plan of soak pit, plan of septic tank, section a-a, section b-b, p.c.c., outlet, v.p., inlet, sand, r.c.c. slab, bath, shri.arun p. kapde, store, ground floor plan, shri.arun p.kapde, sketch for, w.c., tank, septik, hall, consulting engineers structural engineer, tulsi, associates, kannamwar bridge,new mumbai agra, nashik, first floor plan, balcony, bed, toilet, pooja, porch, water, washing, machine, terrace, children’s bed, otta, location plan, proposed, site, schedule of openings, certified that the plot under reference was, certificate of area, total built up area proposed, proposed built up area, proposed work shown in red, drainage line shown in dotted red, plot boundry shown in thick black, sides etc of the plot stated on plan are measured, on site and area so work out tallies with area, signature of licensed consulting engineer, area statement, at first floor, at second floor, allowed f.s.i., area of the plot, note, type, size, length x bridthx height, ckd. by – s.k., rev. by -, drawn by -, job no., sq.mt., scale-as shown, consulting engineer structural engineer, sign. of owner, sau.archana arun kapde, at nashik shiwar, nashik for, proposed bungalow on plot, sau. archana arun kapde, b. proposed balcony area per floor, parking statement, area shop etc, tenament statement, b. less deduction of non residential, b. garages permissible, a. parking required by rule, e. tenaments proposed, a. net area of the plot, d. total prking provided, c. garrages provided, c. excess balcony area total, sign. of structural engineer, teak wood or mild steel, teak wood or m.s. glazed, glazed window as per detail, ventilators as per detail drawings, cupboard provided, drawings, teak wood framed panelled, flush doors as per detail, specification, balcony area statemet, —, approval, verandah, kitchen, living, open space, adj.p.no., proposed, p.no., structure, balcony proj, on first floor, balcony proj., projection for, elevation treatment, elevation, p.l., g.l., case, stair, loft, sunk, murum filling, floor finish, settlement, chamber, rain water harvesting details, borewell, rain water, soak pit :——, cover, settlement tank:—-, first floor, built up area at ground floor, s.t., w.t., site plan, passage, below, parapet, head room, area calculation, ground floor, built up area at first floor, proposed balcony area, permissible balcony area, balcony area staetement, ————————– a, ————————– b, ————————– c
Raw text data extracted from CAD file:
| Language | English |
| Drawing Type | Block |
| Category | House |
| Additional Screenshots |
 |
| File Type | dwg |
| Materials | Steel, Wood, Other |
| Measurement Units | Metric |
| Footprint Area | |
| Building Features | Garden / Park, Garage, Parking |
| Tags | apartamento, apartment, appartement, aufenthalt, autocad, block, casa, chalet, drawing, dwelling unit, DWG, ground, haus, house, includes, logement, maison, residên, residence, residential, unidade de moradia, villa, wohnung, wohnung einheit |








