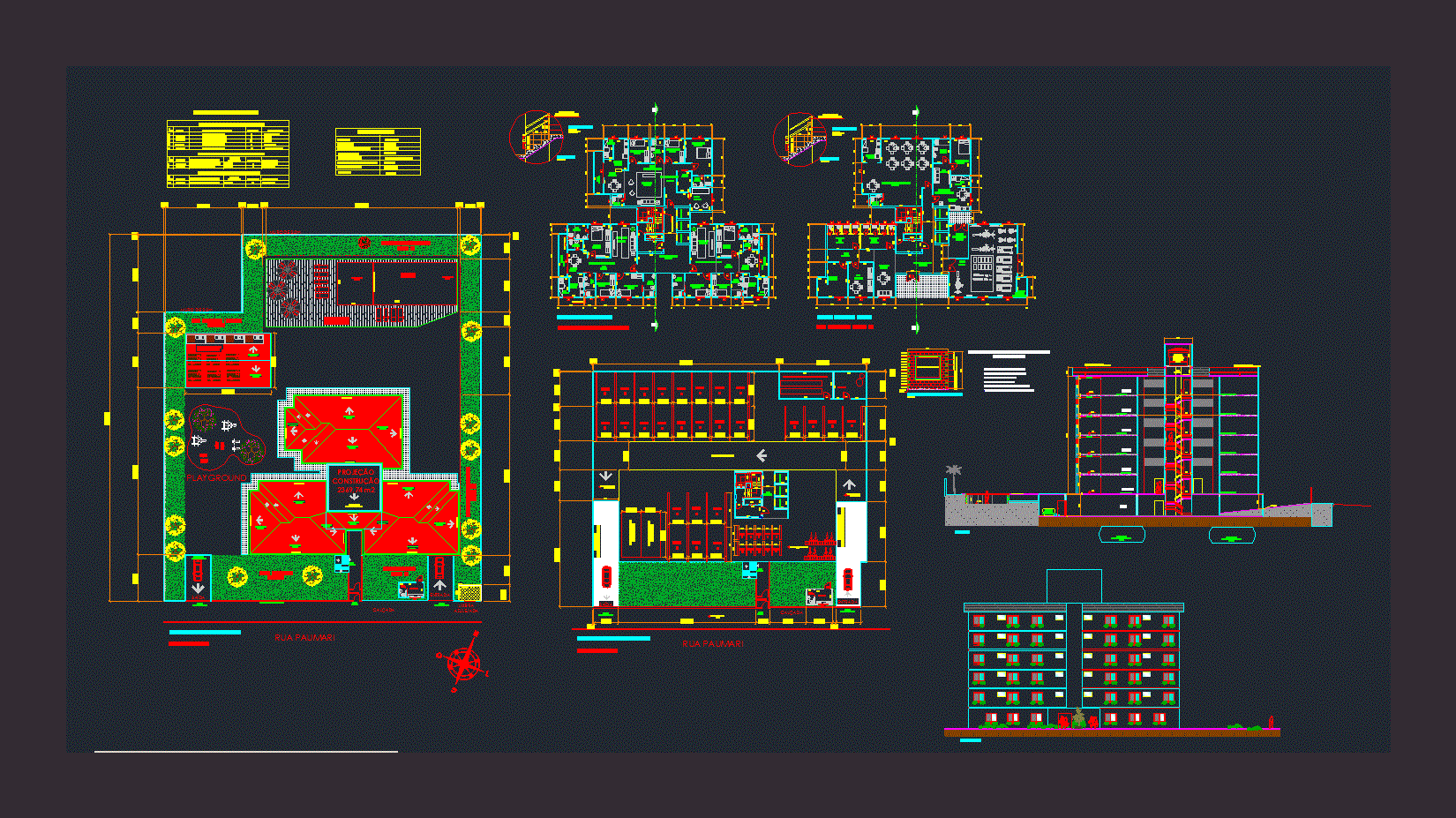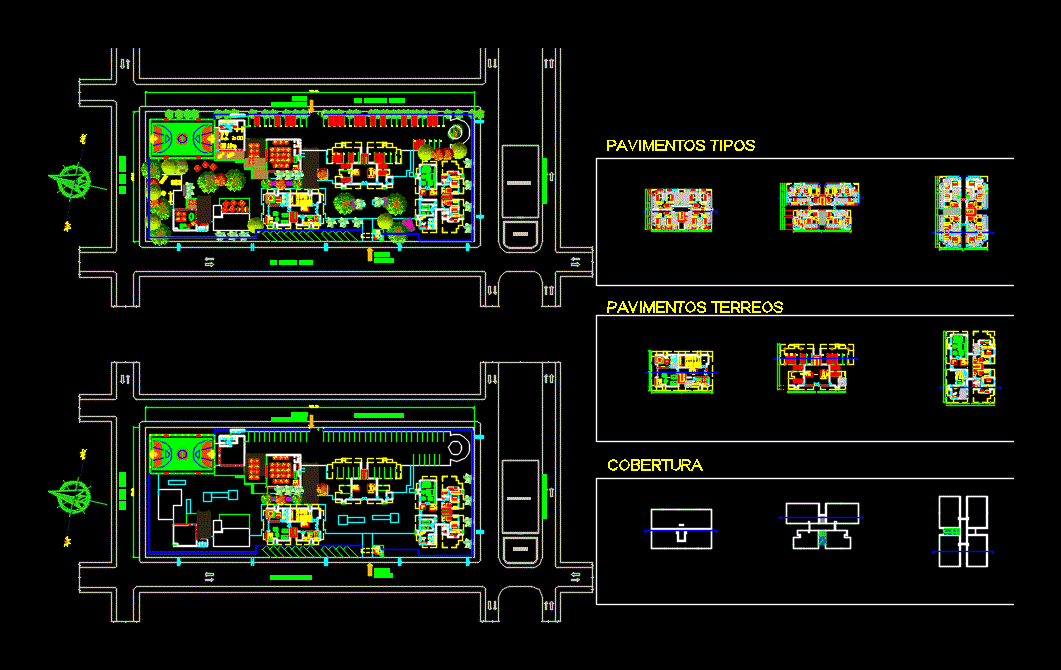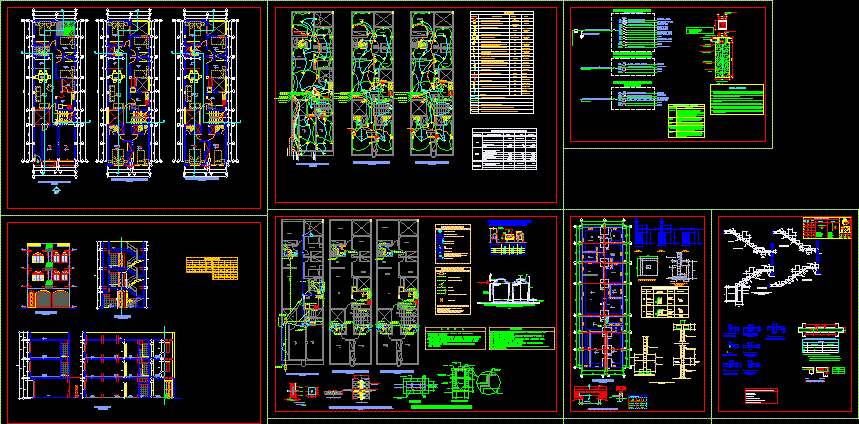Residential Building 3 Units 5 Floors DWG Block for AutoCAD

Residential building 3 floors GROUND FLOOR UNIT 5 LIFTING AND CUT
Drawing labels, details, and other text information extracted from the CAD file (Translated from Portuguese):
The. s., kitchen, master suite, w. c., proj. access shaft, room tv, dining hall, balcony, observations, water level, pool children, pool adults, pool bar, deck, pool house access trapdoor pool, clearing box, pcf, ventilation duct, mirror, kitchen, living room, fitness room, preparation area, management room, emergency, storage, hall ground floor, reception, openings table :, general frame, wooden frame, baths, natural, finish, material, size, open type – pinus, type of run – pinus, quantity, dressing rooms, main entrance, car, toilet, closet, office, living room, hall circulation, stairway detail, wick of reinforced concrete, reinforced concrete counter-wall, constructive hardware in the walls encounters to absorb small efforts of accommodations, lower raw floor, opening window opening, structural masonry material ratio, teacher :, course :, plant :, sheet :, civil engineering, cutting and elevation, thiago santim, scale :, ID :, residential building anis, hydraulic plant design, entrance, exit, paumari street, tiled trash, sidewalk, guardhouse , cloakroom, adult pool, wooden deck, playground, barbecue area and pizza, garage downstairs, pedestrian entrance, detail court – vide special drawing, shaft, bath, party room and convivio, disposable materials, locker room men, locker room, adm, access recreation area, living room, staircase, general frame of fire miter, flame resistant pattern, frame of areas, terrain, permeable, projection built, subsoil, motorcycle, depot, rolling area, garage level, parlor room , earth, barrel, living room, structural shaft, circulation hall, treatment and pumping system, wooden deck, fesso, implantation and floor plans, integrated project – project management
Raw text data extracted from CAD file:
| Language | Portuguese |
| Drawing Type | Block |
| Category | Condominium |
| Additional Screenshots | |
| File Type | dwg |
| Materials | Concrete, Masonry, Wood, Other |
| Measurement Units | Metric |
| Footprint Area | |
| Building Features | Deck / Patio, Pool, Garage |
| Tags | apartment, autocad, block, building, condo, Cut, DWG, eigenverantwortung, Family, floor, floors, ground, group home, grup, lifting, mehrfamilien, multi, multifamily housing, ownership, partnerschaft, partnership, residential, unit, units |








