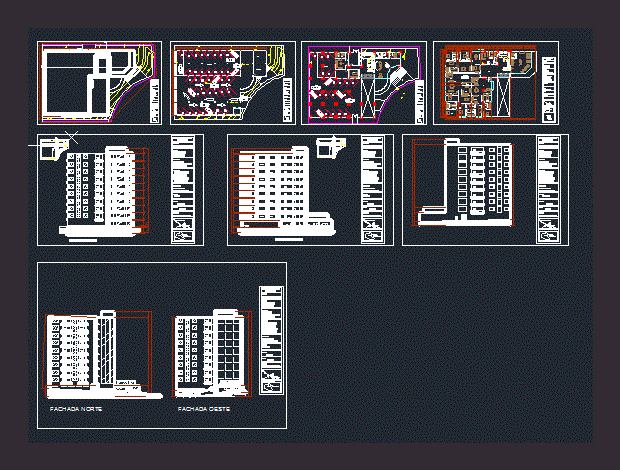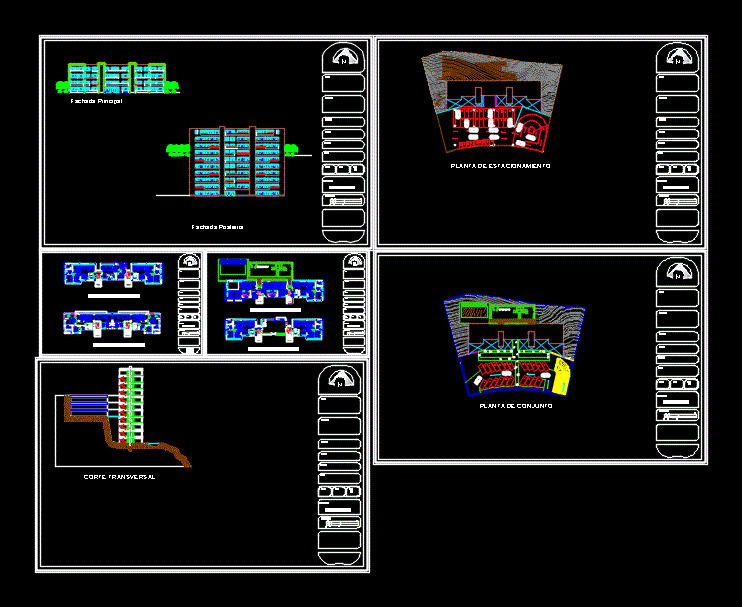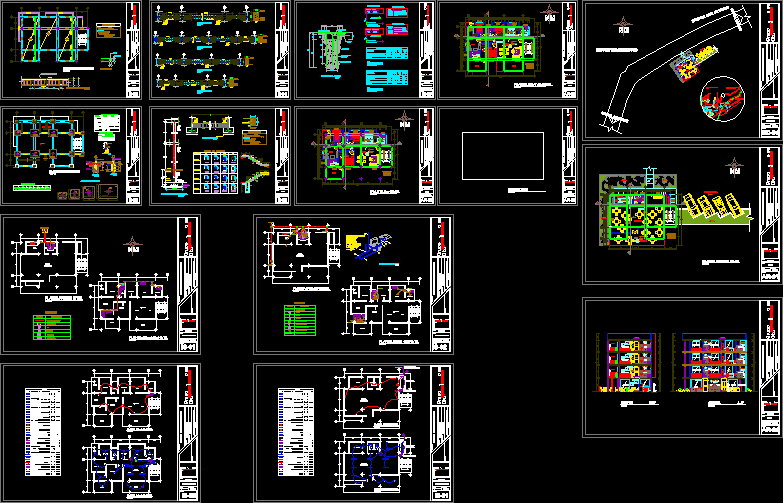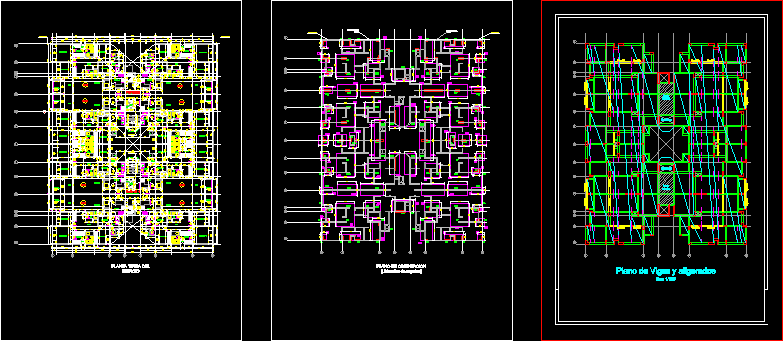Residential Building Departments DWG Block for AutoCAD

This file contains plants either parking; ground and one floor (so are the same the other); as well as facades and cuts; It is a anteporyecto.
Drawing labels, details, and other text information extracted from the CAD file (Translated from Spanish):
npt, nt, ntc, up, emigration, septic, reception, lobby, waste, laundry, machine room, room, study, downstairs, dining room, kitchen, tv room, bedroom ppl., dressing room, bathroom ppl., closet, lobby, low, career :, architecture, matter :, design workshop vi, project: residential tower, location:, student :, jesus enrique montañez trujillo, name:, parking plant, number :, scale :, teacher :, macro-location :, road to big vein :, terrain, institute cabot, lomas de galicia, dam, micro-location :, land within the fractionation, orientation :, plant of set, ground floor, plant one – ten, north facade, west facade, facades, cuts, stairs, warehouse, parking, terrace, master bedroom, bathroom ppl, cross section, longitudinal cut, waste, service room, patio, service, kitchenette, bedroom , bathroom, boiler room, cistern, slope, games room , ladies bathroom, men’s bathroom, gym
Raw text data extracted from CAD file:
| Language | Spanish |
| Drawing Type | Block |
| Category | Condominium |
| Additional Screenshots | |
| File Type | dwg |
| Materials | Other |
| Measurement Units | Metric |
| Footprint Area | |
| Building Features | Garden / Park, Deck / Patio, Parking |
| Tags | apartment, autocad, block, building, building departments, condo, cuts, departments, DWG, eigenverantwortung, facades, Family, file, floor, ground, group home, grup, mehrfamilien, multi, multifamily housing, ownership, parking, partnerschaft, partnership, plants, residential |








