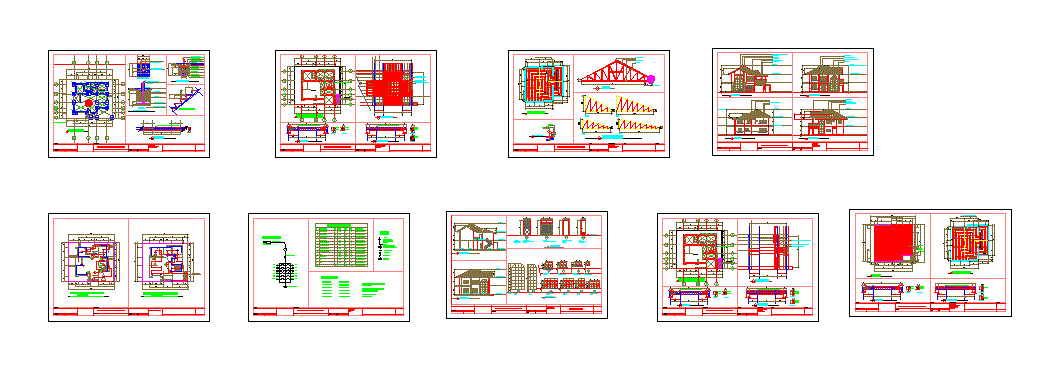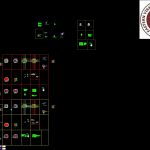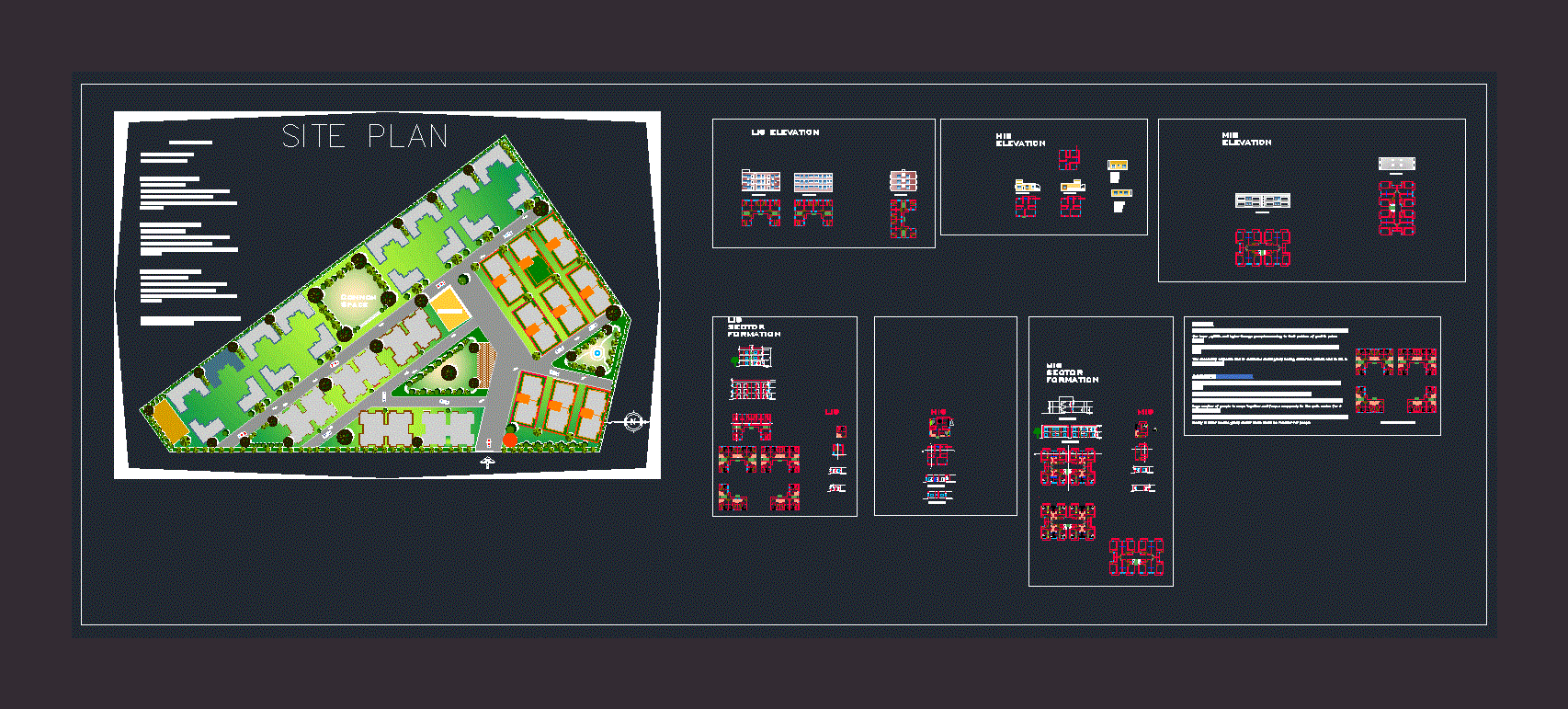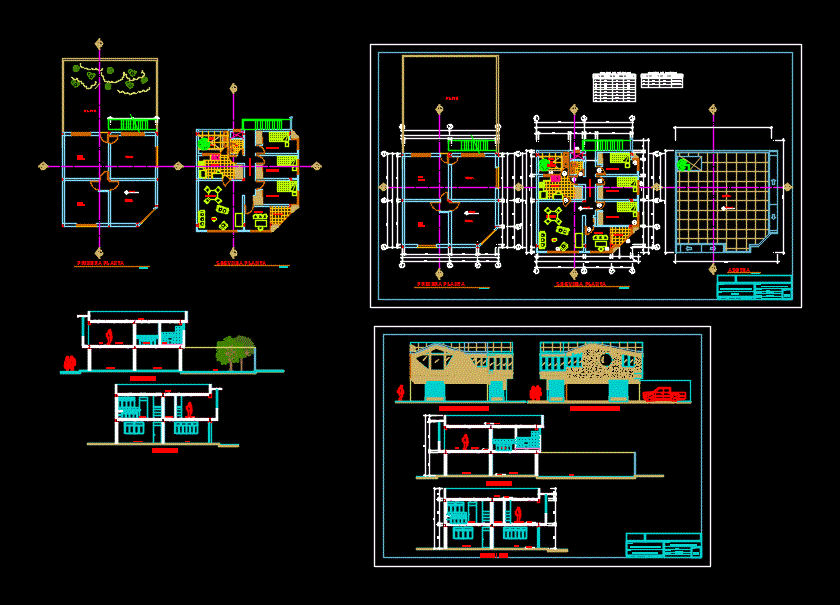Residential Building DWG Block for AutoCAD

Residential building consisting of 4 rooms; 3 bedrooms; study room; utility room , service room.
Drawing labels, details, and other text information extracted from the CAD file:
existing earth, compacted earthfill, two-way slab key plan, ext.beam support, second interior, beam support, first interior, two-way slab key section along short span, to adjusy slab, tie bars both ways, line of fill, natural ground line, finish floor line, existing earthfill, earthfill, earth backfill, compacted gravel, gravel bed, main bars, marks, schedule of columns, corridor, stage, side line, center, line, fiber glass backboard, female, changing, room, floor plan, male, bottom line of truss, street level line, front elevation, masonry plastered wall, in acrytex paint finish, cross section, top line of roof beam, top line of beam, free throw line, dashed line, rear elevation, top line of r.c vertical slab, left-side elevation, top line of rcbeam, top line of vertical concrete slab, right-side elevation, see truss detail, see truss details, see blow-up detail, front elev., garage, foyer, green, living area, dining area, master’s bedroom, patio, w.i.c, laundry area, service area, maid’s rm., kitchen, bar, porch, open below, family area, study area, terrace, powder rm., first floor plan, second floor plan, down, first floor line, second floor line, apex of roof, second floor ceiling line, ground floor line, estorninos, ground floor plan, aluminum analoc sliding glass, stone age cladding, long span roof tile, aluminum analoc awning type window glass, p. rm., open to below, study room, hallway, byblock, bylayer, grd. flr detail, global, tin, date:, reg. no., ptr no., location :, project title, engineer, date, sheet contents, sheet no., owner, architect, republic of the philippines, department of public works and highways, office of the building official, land use and zoning, line and grade, architectural, structural, sanitary, electrical, mechanical, table of content, perspective, site development plan, location plan, foundatiopn plan, second floor framing plan, details of half trusses, roof framing plan, details of wall footing, schedule of loads, riser diagram, computations, legend, general notes, plumbing layout plan, isometric diagram, detail of septic tank, specifications, detail of rc beam, proposed two – storey residential building, foundation plan, detail of wall footing, right – side elevation, vilma de paz – natividad, reflected ceiling plan, schedule of doors, schedule of windows, left – side elevation, detail of beam, second floor slab detail, detail of beam, detail of roof beam, master’s bd. rm., p rm., detail of rcb, scale, detail of stairs and foundation, riser and tread detail, fin. floor line, section detail of septic vault, plan, vent. thru roof, faucet, clean out, floor drain, shower drain, shower head, lavatory, water closet, water line, drainage line, water meter, lav, sho, vtr, location of piping can be transfered wherever required for proper execution on, septic vault specification, whereby certify there is no artesian well constructed with a radius of, certification, installations of all drainage piping layout shall be conform with local ordinances, the size of water supply to the fixtures shall be in accordance with, general plumbing specification, registered master plumber, other trades and condition that such things., otherwise all fixtures shall be vented., the manufacturers instructions., of the national building code governing the installations of above mentioned., and necessary repairs., inlet and outlet are submerged such as away that neither sludge and scum may duly, disturb., inlet and outlet shall be arrange, so as to deliver the sewage to the middle of, towards the center., sewage and under part of the tank cover., the vault shall be vented through the digestive and leaching chamber., water closet hose, wch, ground floor, convenience outlet homerun, safety switch, computation, service meter, service entrance, panel board, lighting outlet, spare, refregirator, range, convenience outlet, total, volts, description, ckt, size of wire, amp, watt, ref., c.o, l.o, bare wire to ground, lighting outlet homerun, switch, wall lamp, fluorescent bulb, pinlight, electrical layout plan, second floor, any convenient location although not shown in plan., electrician and supervised by an electrical engineer., local public utility and department of labor., the latest edition of the philippine electrical code and local regulation., the fire underwriter and laboratory., second floor framing plan, slab on fill, stair well, see second floor slab detail, floor finish line, var., detail of column footing, acu, detail of tie beam, left – side elevation, right side elevation, spanish gutter, storage, study rm., service, detail of tie beam, detail of beam, at midspan, at support, roof plan, property line, roof line, building line, location : description : no. of sets :, see detail of gutter, detail of truss, detail of gutter, half-truss diagram, strainer, truss, proposed interior renovation of a residence, sen. enage street, tacloban city, location, second floor plan, grace m
Raw text data extracted from CAD file:
| Language | English |
| Drawing Type | Block |
| Category | House |
| Additional Screenshots |
 |
| File Type | dwg |
| Materials | Aluminum, Concrete, Glass, Masonry, Steel, Wood, Other |
| Measurement Units | Imperial |
| Footprint Area | |
| Building Features | Deck / Patio, Garage |
| Tags | apartamento, apartment, appartement, aufenthalt, autocad, bedrooms, block, building, casa, chalet, consisting, dwelling unit, DWG, haus, house, logement, maison, residên, residence, residential, room, rooms, service, study, unidade de moradia, utility, villa, wohnung, wohnung einheit |








