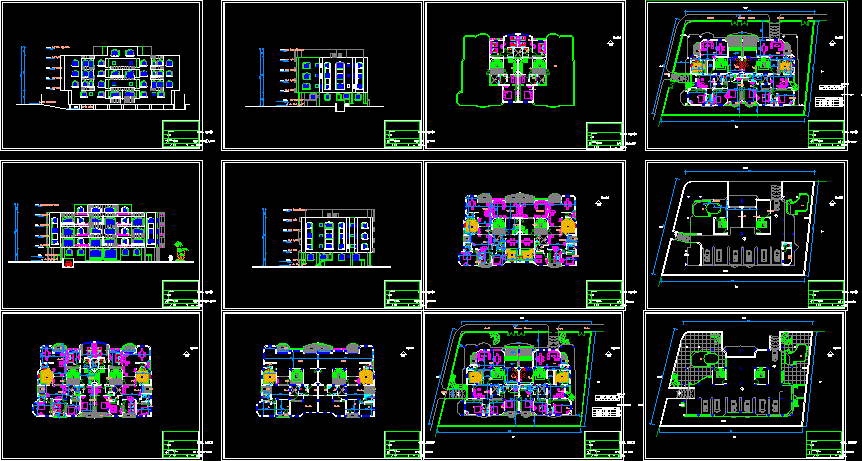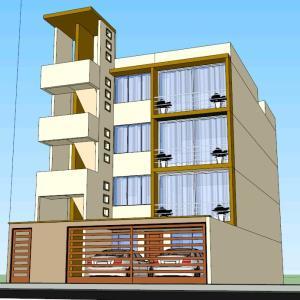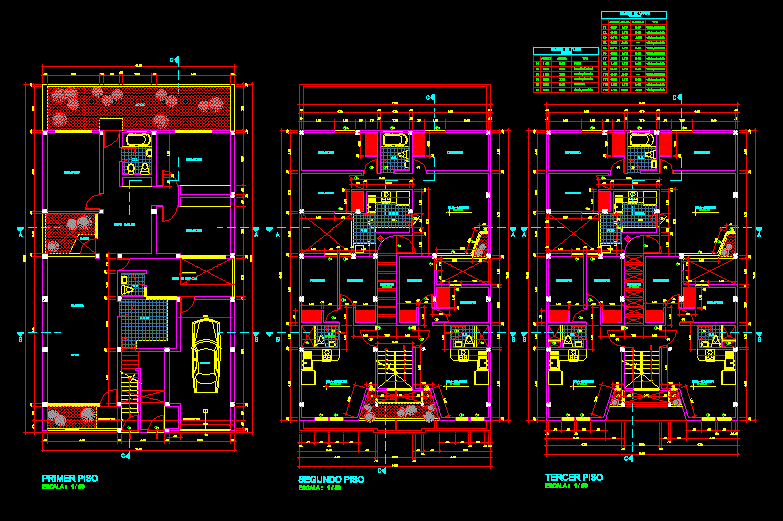Residential Building DWG Block for AutoCAD
ADVERTISEMENT

ADVERTISEMENT
Residential building in Khartoum Sudan
Drawing labels, details, and other text information extracted from the CAD file:
lsfp, jwvdp vrl, g,pm vrl, lrdhs hgvsl, lulhvn, jgdt,k, lks,f hgehge, lks,f hgehkd, lks,f hgs’p, lks,f hbcg, k,l vzdsdm, fg:,km, plhl, hgalhg, lk,v, l’fo, whgm ludam, ludam uhzgdm, k,l, fi,, ludam, ahvu, hgyvf, hgk,f, hgavr, lshpm hbvq hg:gdm ljv lvfu, hglbpr, hb,g, hbvqd, hgksfm hglz,dm, hglshpm, hgs’p, lbfs, whg,khj, yvtm, yvtm hgphvs
Raw text data extracted from CAD file:
| Language | English |
| Drawing Type | Block |
| Category | Condominium |
| Additional Screenshots |
 |
| File Type | dwg |
| Materials | Other |
| Measurement Units | Metric |
| Footprint Area | |
| Building Features | |
| Tags | apartment, autocad, block, building, condo, DWG, eigenverantwortung, Family, group home, grup, mehrfamilien, multi, multifamily housing, ownership, partnerschaft, partnership, residential |








