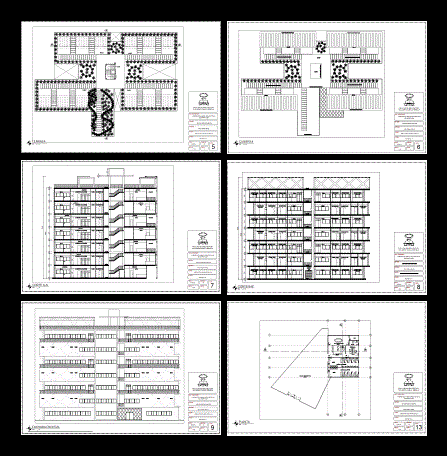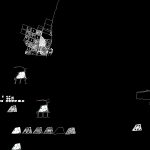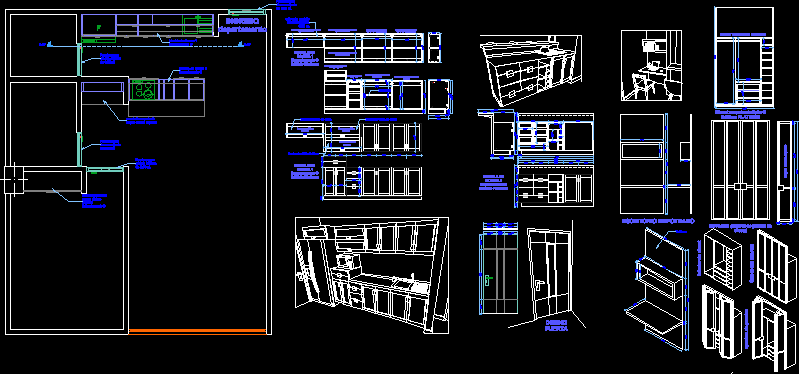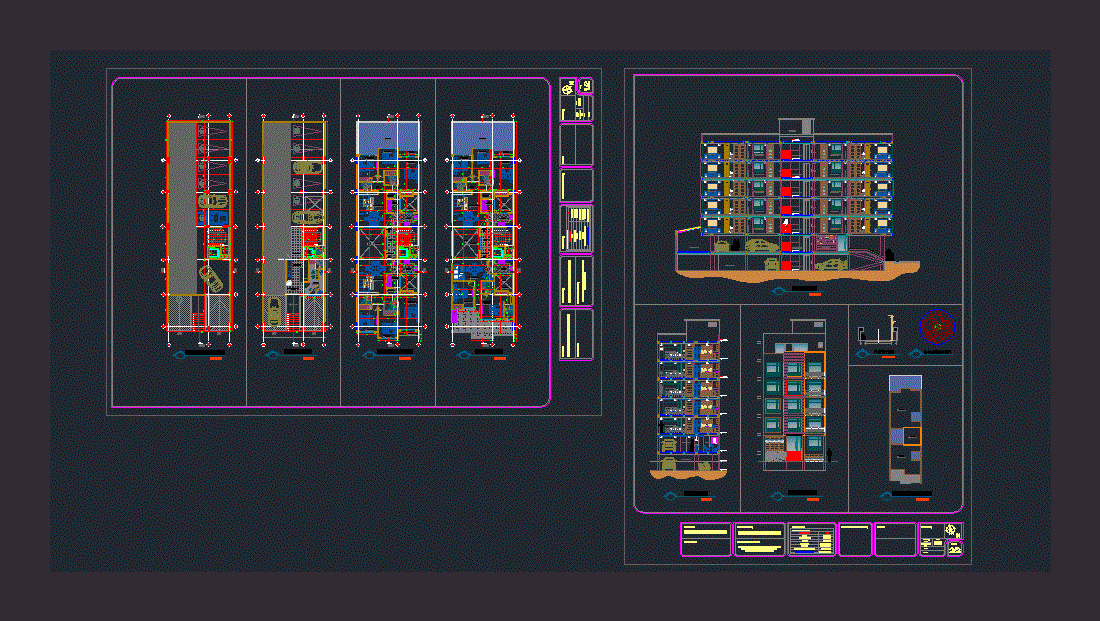Residential Building DWG Block for AutoCAD

Design of a set of residential buildings for the recovery of Barrio Cuba in the City of Guayaquil – Plants – Cortes – Views –
Drawing labels, details, and other text information extracted from the CAD file (Translated from Spanish):
lamina:, group :, scale :, date :, architecture faculty, arq. fabian arauz, urban architectural intervention, subject :, student :, teacher :, pre-project topic :, jose antonio zumba ponguillo, project vii, semester :, viii, location, contains :, of the barrio cuba, implantacion, ubicacion, guayas, provincia: , guayaquil, city:, barrio cuba, sector :, apples :, implantation, building departments, plant type, dining room, commercial premises, plant, roof, general administration, ground floor, spaces for engineering, engineering, ducts for garbage, symbology: , meter board, cistern, rear elevation, b-b ‘cut, lighting installation, luminaire installation, luminaire, cto. transformer, cut a-a ‘, front elevation, left elevation, right elevation, front facade, left side elevation, terrace, right side elevation, reception, room, hall, bathroom, laundry, cto. master, bedroom, kitchen, util, the key, camal, gral. francisco oaks, generator, first floor projection, reinforced concrete slab, prefabricated pergolas, green roof, prefabricated road, meeting room, waiting room, management, men’s bathrooms, women’s bathrooms, events room, slab of ha, steel structure with glazed panels, master bedroom, balcony, lying
Raw text data extracted from CAD file:
| Language | Spanish |
| Drawing Type | Block |
| Category | Condominium |
| Additional Screenshots |
 |
| File Type | dwg |
| Materials | Concrete, Steel, Other |
| Measurement Units | Metric |
| Footprint Area | |
| Building Features | |
| Tags | apartment, autocad, barrio, block, building, buildings, city, condo, Design, DWG, eigenverantwortung, Family, group home, grup, guayaquil, mehrfamilien, multi, multifamily housing, ownership, partnerschaft, partnership, plants, recovery, residential, residential building, residential house, set |








