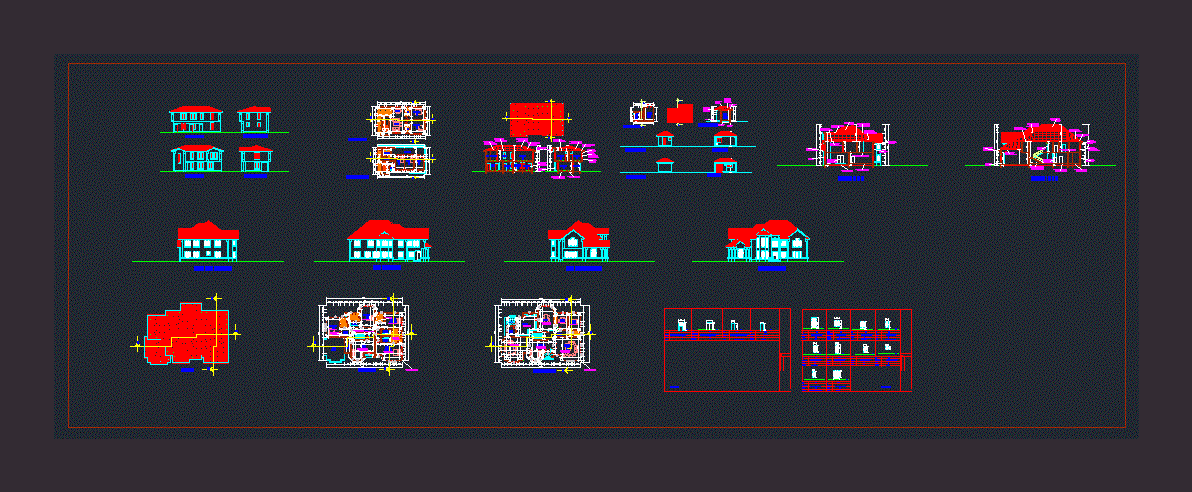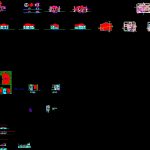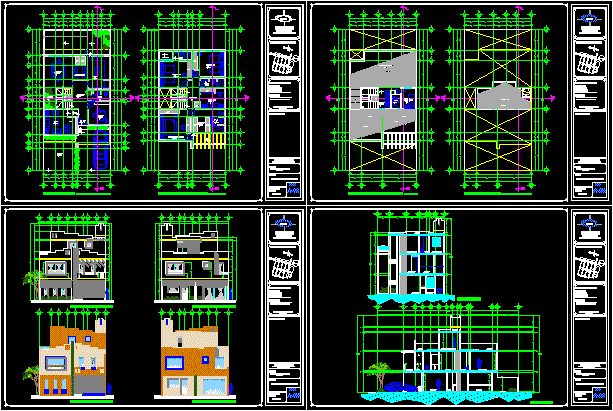Residential Building DWG Section for AutoCAD
ADVERTISEMENT

ADVERTISEMENT
5 bedroom detached building – Plants – Sections – Views
Drawing labels, details, and other text information extracted from the CAD file:
ground floor plan, first floor plan, pre-sitting, lobby, roof plan, section a – a, section b – b, vitrified floor tiles, fully fitted polished timber wardrobe, wall to be finished with p o p rendering on cement plaster, selected glass block, fully fitted polished timber cabinent, family lounge, master bedroom, guest room toilet, entrance porch, family lounge exist, white powdered coated multipanel casement aluminium window with two openable vent, pre sitting , family lounge, white powdered coated multipanel casement aluminium window with three openable vent, h p i security door, window schedule, stair hall, verrandah
Raw text data extracted from CAD file:
| Language | English |
| Drawing Type | Section |
| Category | House |
| Additional Screenshots |
 |
| File Type | dwg |
| Materials | Concrete, Glass, Wood, Other |
| Measurement Units | Metric |
| Footprint Area | |
| Building Features | Pool |
| Tags | apartamento, apartment, appartement, aufenthalt, autocad, bedroom, building, casa, chalet, detached, dwelling unit, DWG, haus, house, logement, maison, plants, residên, residence, residential, section, sections, unidade de moradia, views, villa, vivienda, wohnung, wohnung einheit |








