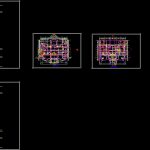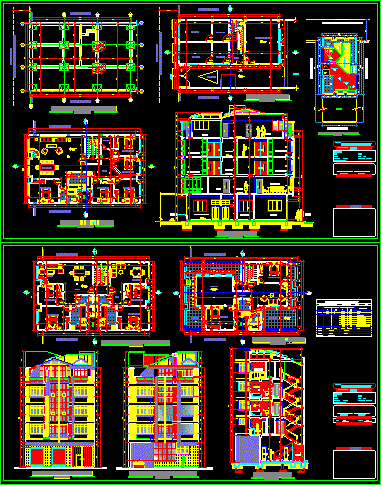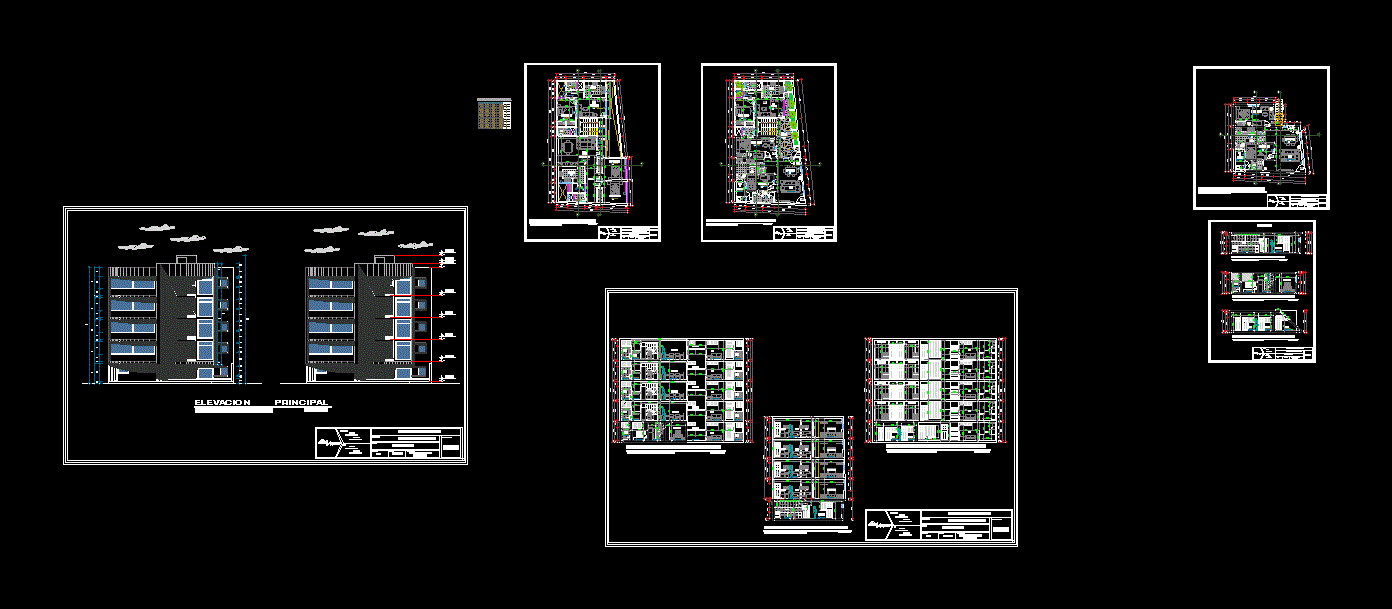Residential Building Ov–General Layou DWG Block for AutoCAD

Residential Building
Drawing labels, details, and other text information extracted from the CAD file:
vrl, lsr’ r’hu, lrdhs hgvsl, plan, section, water tank, machen, room, water, tank, machen, room, water, tank, under, ground, staircase lobby, section, slab, duty geotextile membrane, rigid insulation, geotextile membrane, primer, roof membrane heavy duty, ballast, lift, maid rm, corridor, lift, lift, slab, duty geotextile membrane, rigid insulation, geotextile membrane, primer, roof membrane heavy duty, ballast, lift, section, sitting, staircase lobby, laundry, service, kitchen, toi, family sitting, bed room, master bed, bath, dress, bed room, lift, typical floor, office, store, s.d, lift, family living, family dining, guest bedroom, bath, formal majlis, lobby, formal dining, staircase lobby, h.wash, external, kitchen, h.wash, store, internal, kitchen, lift, swimming pool, sitting, games room, toi, maid rm, toi, corridor, s.d, ground floor, machen, water tank, ground floor, swimming pool, room, general layout, basement floor, lift
Raw text data extracted from CAD file:
| Language | English |
| Drawing Type | Block |
| Category | Condominium |
| Additional Screenshots |
 |
| File Type | dwg |
| Materials | |
| Measurement Units | |
| Footprint Area | |
| Building Features | Pool |
| Tags | apartment, autocad, block, building, condo, DWG, eigenverantwortung, Family, group home, grup, mehrfamilien, multi, multifamily housing, ownership, partnerschaft, partnership, residential, residential building |








