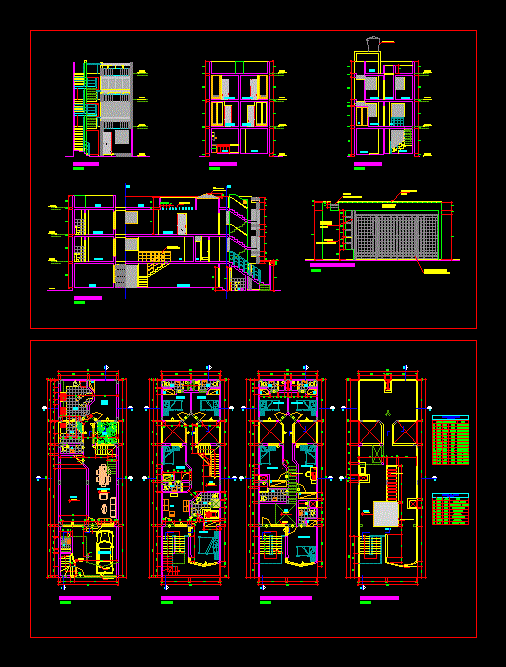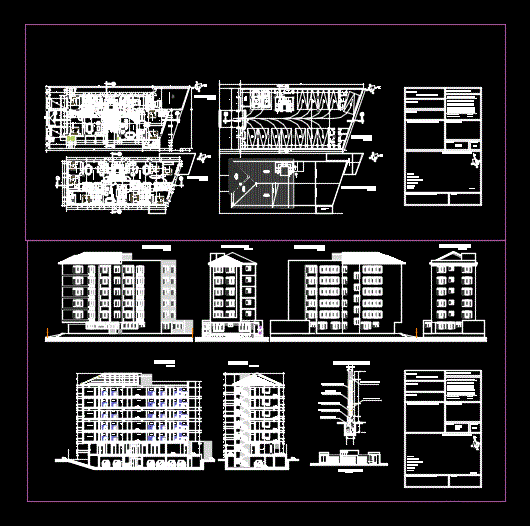Residential Building In Square DWG Section for AutoCAD
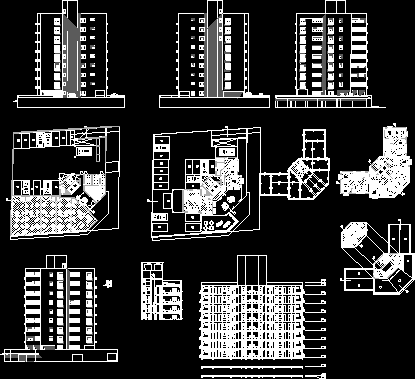
Residential building in square – Parking underground – commercial stores – appartments one or two bedrooms – Plants – Elevations – Sections
Drawing labels, details, and other text information extracted from the CAD file (Translated from Portuguese):
floor plan – floor plans – floor plan, collective housing, height, karina bacchieri, spreadsheet of areas :, totals, upper, reservoir, transition, pavement, engine room, type, circulation, condominial, apartments, meters, parking, circulation, janitor, parlor, vehicles, movement, of vehicles, ground floor, transformers, garbage, meters, stores, circulation, kind, – – -, all beams, caretaker, reservoir, lower, substation, garbage, parties, parlor, fire extinguisher, meters, ceramic floor, wood carpet, hydrant, crt, cable tv, tv antenna, electronic doorman, ceee, upper, lower floors , waterproofing, mechanical protection, drainage, regularization, pluvial, detail cuts, axonometric and enlarged cutting, enlarged plan, main façades, posterior façades
Raw text data extracted from CAD file:
| Language | Portuguese |
| Drawing Type | Section |
| Category | Condominium |
| Additional Screenshots |
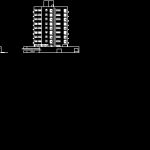  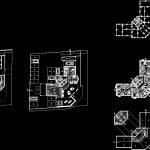 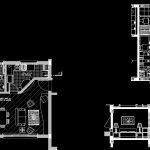 |
| File Type | dwg |
| Materials | Wood, Other |
| Measurement Units | Metric |
| Footprint Area | |
| Building Features | Garden / Park, Parking |
| Tags | apartment, appartments, autocad, bedrooms, building, commercial, condo, DWG, eigenverantwortung, Family, group home, grup, mehrfamilien, multi, multifamily housing, ownership, parking, partnerschaft, partnership, plants, residential, section, square, Stores, underground |



