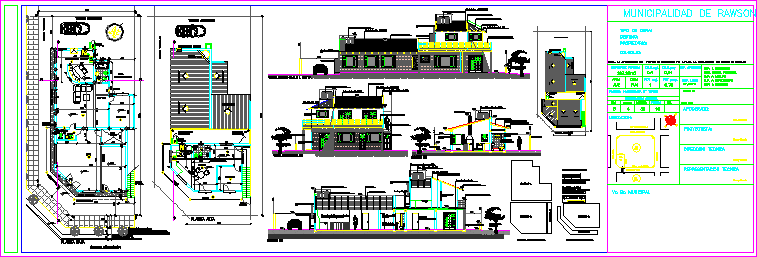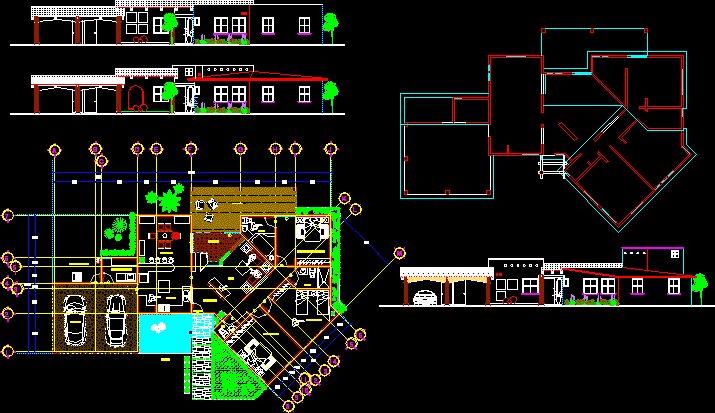Residential And Commercial Property DWG Plan for AutoCAD

Plan – section – facade – Foundation Pile – Structure – hydraulic systems and sanitary
Drawing labels, details, and other text information extracted from the CAD file (Translated from Galician):
address :, plan of, plot area, note. the approval of plans or registries does not imply the authorization of farms or premises, circus, area, sup. approved, cadastral nomenclature, sector, apple, parcel, uf, fot regl., zone, fmoregl., fot proy., fmoproy, municipality of rawson, owner:, type of work :, destination :, location: technical address , designer :, attorney :, good municipal, technical representation, sup. to build, sup free, sup const. Released, sup. to expand, sup to refactor, sup. to demolish, electricity, signature and clarification, ba., bt., la., ppa, ll.pm, support beam, reinforcement steel, horizontal rods, penetrate inside, wall next, thickness, preliminary, nose with finishing , abrasive, tooth surface, metal, stone staircase with abrasive strips, concrete stairs, will have steps and, noses that avoid slipping, pole support, railing, pole, casting, rails, rails may be, anchored to the edge, of the slab of the stairs, anchored support, with screws, to the concrete, thickness of, estimated slab, concrete, reinforced, no detail, municipal path, hºaº compression layer, filling of joint, constructive detail precast slab , lm, ed, slabs with premixed beams, vigaxa hº vibrated expanded clay, smoothing of cement with hydrophilic ailación, columns hºaº, armed with pvc pipe, foundation beam, foundation slab, items, centers, consumption, protection, shots, consumes, maximums, totals, maximum, intensity, monophasic, total tc, sub total tp, ci, lights, jpt, jrn, javelin reinforcement, javelin laying, thermomagnetic switch, differential switch, c ii, arm octagonal girl box, wall, center octagonal girl box, in ceilings, general pvc board routing rig, light meter, references:, no, no, no, ring, phone mouth, mouth for television, thermomagnetic switch, differential switch, bell ring, unifilter type, tc, element, longitudinal beam, cant, stirrups , sep., observ., coef., section, position, tn., resist. hº, resist. fe., pb, daim., ve., sep., stirrups, electricity housing sheet, running shoe, column sheet, observations., support tank reservoir detail, profile calculation support., w: m, longitudinal cut , beam of reinforced steel under reinforced bearing wall, steam barrier two hands of asphaltic paint, hinge lintel, lower armor reinforcement under supporting walls, concrete grinding, sloping concrete, chainsaw chain saw, corner brick, bench between ceiling and wall, double asphalt felt, rough surface leveling wallet, references, thick and fine laminated floor coverings, lined cementitious adhesive, aluminum carpentry with double-lined hermetic glass modena line, double hermetic glass, zocalo de Reinforced concrete, Hoao railing, Hoao foundation plates, Selected and compacted fillings, Expansion joint, Pos, Cion, M.max, kgm, Diagram, Light, Load, Squadron, W. nec, observations, cabio adopted, wooden beams sheet, bedroom, bathroom, be, toilette, office, local, use, exterior, complete, lime, coating, others, floors, sky, back, paintings, ceilings, walls, sheet of premises, kitchen-dining room, dining room, kitchen, ceramic, latex, varnish, aluminum exterior carpentry, anod. interior carpentry frame, metal. wooden sheets plated on, cedar, local dimension, destination, lighting, illumination sheet and ventilation, supposition, ventilation, oficce, t.p., monofasica meter box, with thermomagnetic switch, ascend to the top floor, street e. Don visctor, calle maciel, calle l. botta, mza, calle e. don roberto, park, street e. Don Victor, tree species to be placed, and water supply by means of drip irrigation, cover detail, references: constructive detail of beam, for precast slabs, local electricity bank, electricity plan department, thermostatic ventilation pipe, slab with pre-tensioned beams, aluminum window, with dvh, plate door, with folding sheet frame, sanitary appliances, Ferrum linea florencia, ceramic coating, masonry finish complete lime retouching, finished with latex paint for interiors, ventilation, carpentry Aluminum, glass dvh, hº stair reinforced according to detail, aluminum door, round hº column, rattan joint, hall, balcony, sheet, suspended plaster, applied to lime, machembre, brick seen, to the premises that, is due to the fact that the sup polygon is very irregular and, in the cases of the, openings is, because the site has more than one aperture.-
Raw text data extracted from CAD file:
| Language | Other |
| Drawing Type | Plan |
| Category | House |
| Additional Screenshots |
 |
| File Type | dwg |
| Materials | Aluminum, Concrete, Glass, Masonry, Steel, Wood, Other |
| Measurement Units | Metric |
| Footprint Area | |
| Building Features | Garden / Park |
| Tags | apartamento, apartment, appartement, aufenthalt, autocad, casa, chalet, commercial, Design, dwelling unit, DWG, facade, FOUNDATION, haus, house, hydraulic, logement, maison, pile, plan, property, residên, residence, residential, Sanitary, section, space, structure, systems, unidade de moradia, View, villa, wohnung, wohnung einheit |








