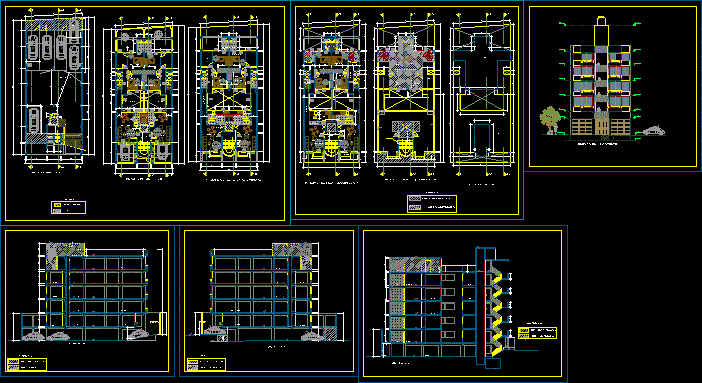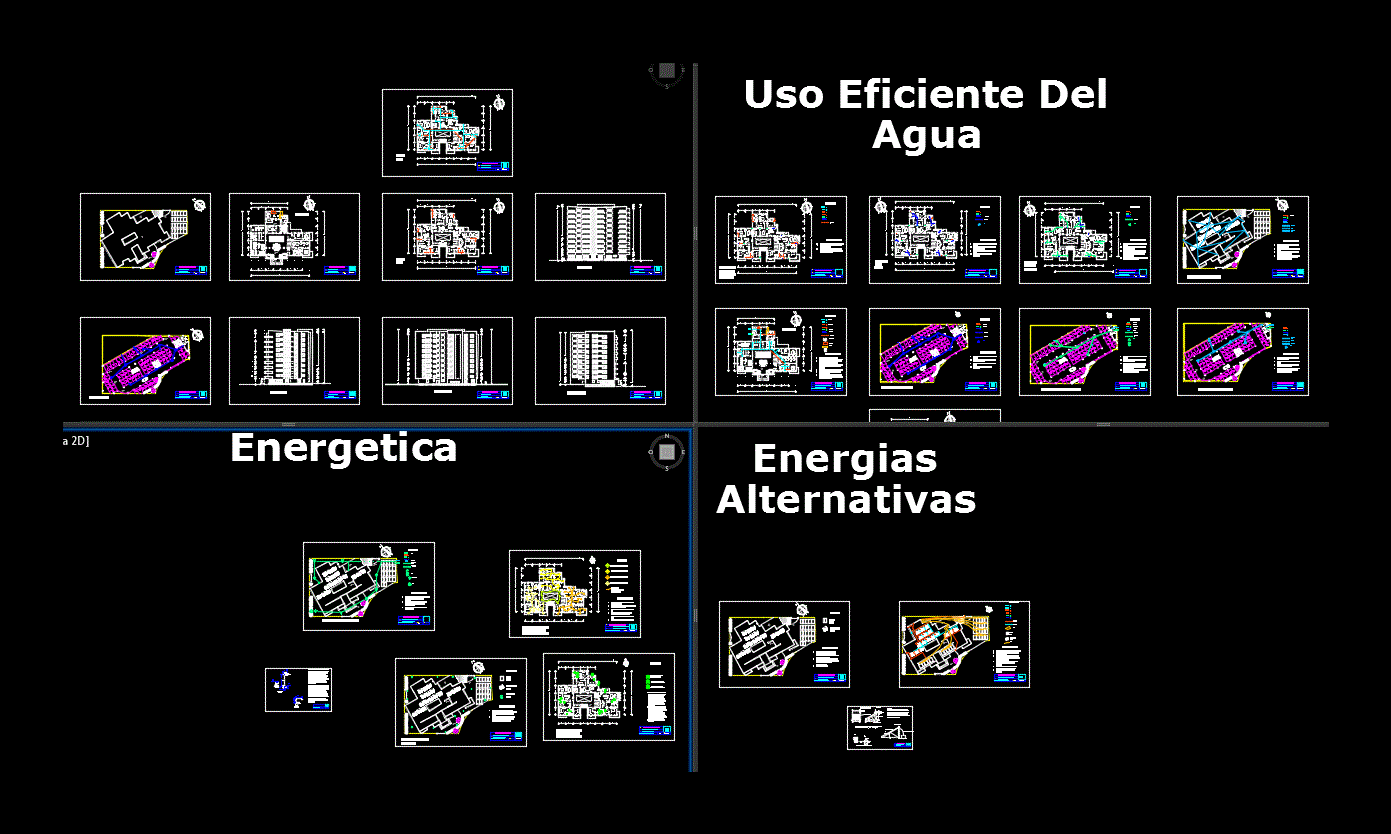Residential Complex DWG Block for AutoCAD

Set multifamily 6 and 8 levels with recreational areas as well eeducativas
Drawing labels, details, and other text information extracted from the CAD file (Translated from Spanish):
p. of arq enrique guerrero hernández, p. of arq Adriana. rosemary arguelles., p. of arq francisco espitia ramos., p. of arq hugo suárez ramírez., service area, elevator, general hall, bedroom, son, dinning room, living room, ss.hh., bedroom, of fathers, kitchen, service yard, terrace, landscaped, bedroom, son, dinning room, living room, ss.hh., bedroom, of fathers, kitchen, service yard, terrace, landscaped, elevator, general hall, bedroom, son, dinning room, living room, ss.hh., bedroom, of fathers, kitchen, service yard, terrace, landscaped, study, bedroom, kitchen, dining room, service, study, bedroom, kitchen, dining room, service, elevator, dining room, general hall, service yard, ss.hh., hall, bedroom, of fathers, bedroom, son, ss.hh., bedroom, son, kitchen, service yard, hall, dining room, bedroom, of fathers, bedroom, son, ss.hh., bedroom, son, kitchen, service yard, hall, study, bedroom, kitchen, dining room, service, service yard, ss.hh., hall, av. Saint Charles, Sunday savio, multifunctional sports slab, of force machines, general, pumping electric substation, women, surveillance, of force machines, males, metal panel, s.h.var., ss.hh. muj, ss.hh. var., minimarket, topico, hall foyer, multiple, salon of uses, metal screen with transparent glass sandblasted mm., metal screen, see metal stair detail, metal screen with glass, transparent sandblasting of mm., metal screen with glass, transparent sandblasting of mm., metal screen with glass, transparent sandblasting of mm., metal screen, entry, escape door, n.p.t., ceramic floor, high traffic, n.p.t., s.h.muj., ceramic floor, high traffic, n.p.t., Street, s.h. males, s.h. women, other uses, games, children, games, children, elevator, general hall, bedroom, son, dinning room, living room, ss.hh., bedroom, of fathers, kitchen, service yard, terrace, landscaped, bedroom, son, dinning room, living room, ss.hh., bedroom, of fathers, kitchen, service yard, terrace, landscaped, study, bedroom, kitchen, dining room, service, elevator, ss.hh., terrace, dining room, study, kitchen, ss.hh., bedroom, son, bedroom, son, bedroom, of fathers, bedroom, service, service yard, dining room, study, kitchen, ss.hh., bedroom, son, bedroom, son, bedroom, of fathers, bedroom, service, service yard, general hall, service yard, ss.hh., hall, bedroom, of fathers, bedroom, son, ss.hh., bedroom, son, kitchen, service yard, hall, dining room, bedroom, of fathers, bedroom, son, ss.hh., bedroom, son, kitchen, service yard, hall, study, bedroom, kitchen, dining room, service, service yard, ss.hh., hall, type plant, esc:, Elevation type, esc:, Duplex type plant, esc:, Elevation type, esc:, type plant, esc:, Duplex type lift, esc:, parents bedroom, terrace, son’s bedroom, bath, study, bedroom, kitchen, dining room, service, service yard, ss.hh., hall, passage, son’s bedroom, duplex plant, esc:, duplex plant, esc:, metal panel, s.h.var., ss.hh. muj, ss.hh. var., minimarket, topico, hall foyer, multiple, salon of uses, metal screen with transparent glass sandblasted mm., metal screen, see metal stair detail, metal screen with glass, transparent to
Raw text data extracted from CAD file:
| Language | Spanish |
| Drawing Type | Block |
| Category | Condominium |
| Additional Screenshots |
 |
| File Type | dwg |
| Materials | Glass, Other |
| Measurement Units | |
| Footprint Area | |
| Building Features | Deck / Patio, Elevator |
| Tags | apartment, areas, autocad, block, building, complex, condo, DWG, eigenverantwortung, Family, group home, grup, levels, mehrfamilien, multi, multifamily, multifamily housing, ownership, partnerschaft, partnership, recreational, residential, set |








