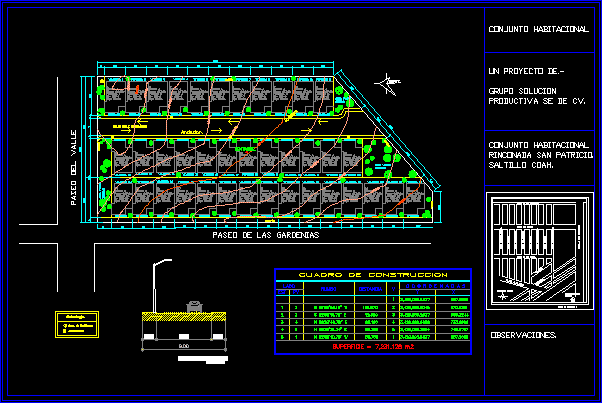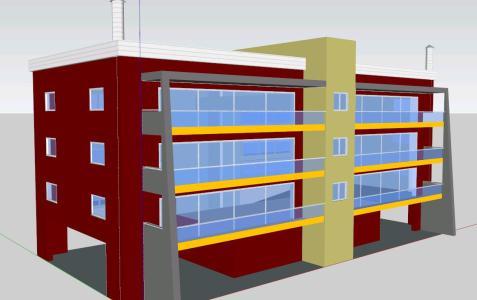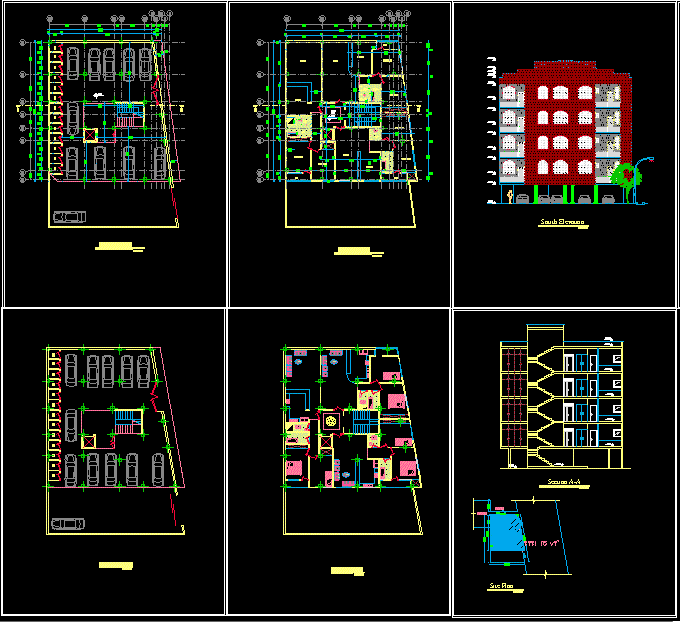Residential Complex DWG Full Project for AutoCAD

this is the project that some wanted this plane allowed to differentiate various aspects of professional or personal development
Drawing labels, details, and other text information extracted from the CAD file (Translated from Spanish):
walk of the gardenias, walk of the valley, green area, street double circulation., walker., profile road interior., without scale, court street interior., module a, walk delvalle, type dublin., module b, area of meters. , flying buttresses, simbología., north., est, course, distance, coordinates, side, construction, housing, a project of .-, group solution, productive cv., rinconada san patricio., saltillo coah. , observations., centroid., plan of location., ntra lady of fatima., jacarandas., blvd. j. ma. rgz., jacaranda jardin, paseo de los lirios., paseo de los carnales, paseo del sol., paseo de las rosas, paseo de las lomas, paseo del rey, paseo del valle., seagulls., walk of the dolphins, walk of the sea., walk of the gardenias., walk of the orchids., carr. to the gonzalez.
Raw text data extracted from CAD file:
| Language | Spanish |
| Drawing Type | Full Project |
| Category | Condominium |
| Additional Screenshots |
 |
| File Type | dwg |
| Materials | Other |
| Measurement Units | Metric |
| Footprint Area | |
| Building Features | Garden / Park |
| Tags | apartment, autocad, building, complex, condo, development, DWG, eigenverantwortung, Family, full, group home, grup, mehrfamilien, multi, multifamily housing, ownership, partnerschaft, partnership, personal, plane, professional, Project, residential |








