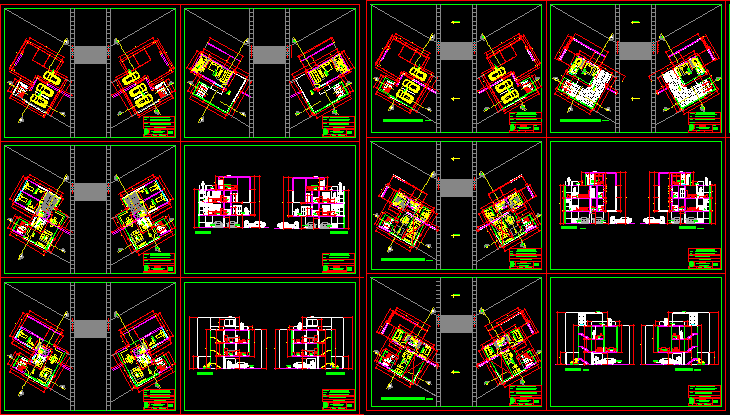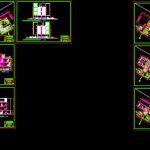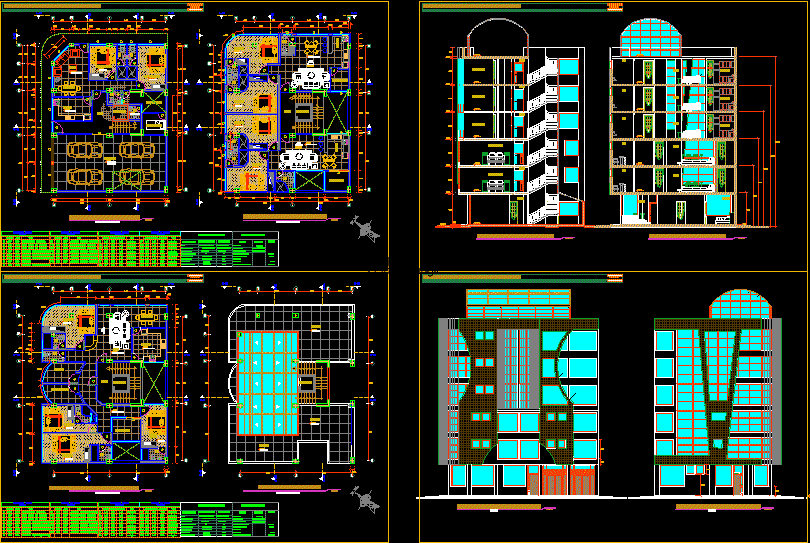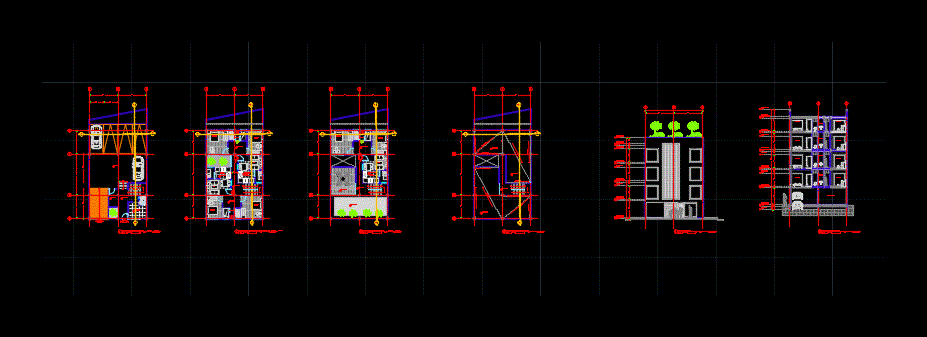Residential Complex DWG Model for AutoCAD

Model of future residential development, design practice and responds to user needs, are 1 type of triplex and one duplex flat in the 2nd.
Drawing labels, details, and other text information extracted from the CAD file (Translated from Spanish):
dining room, bedroom, office, sh, room, kitchen, third level, passageway, laundry, hall, garage, entrance, first level, first floor layout, floor plan,, sheet:, date:, scale:, faculty of architecture, architecture, urbanism and arts, thematics:, student:, specialty:, course:, daniel alexander lizarraga gonzalez, architectural design workshop iii, upao, daniel lizarraga g., drawing:, residential condominium, master bedroom, terrace, ss.hh., kitchen, receipt, fourth floor layout, second floor layout, third floor layout, cut b – b, cut b ‘- b’, cut aa, cut a’-a ‘, ss.hh, cut a – a, cut b – b, cut to ‘- a’, cut b ‘- b’, living-room tv, studio-workshop, glass block, sliding door, study room, tv-living room, first floor triplex floor, second floor triplex floor , plant third floor triplex, plant fourth floor triplex, model:, workshop of architectural design v, work:, type a, type b
Raw text data extracted from CAD file:
| Language | Spanish |
| Drawing Type | Model |
| Category | Condominium |
| Additional Screenshots |
 |
| File Type | dwg |
| Materials | Glass, Other |
| Measurement Units | Metric |
| Footprint Area | |
| Building Features | Garage |
| Tags | apartment, autocad, building, complex, condo, Design, development, DWG, eigenverantwortung, Family, future, group home, grup, mehrfamilien, model, multi, multifamily housing, ownership, partnerschaft, partnership, practice, residential, triplex, type, user |








