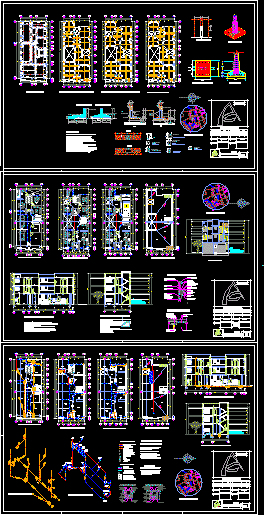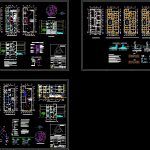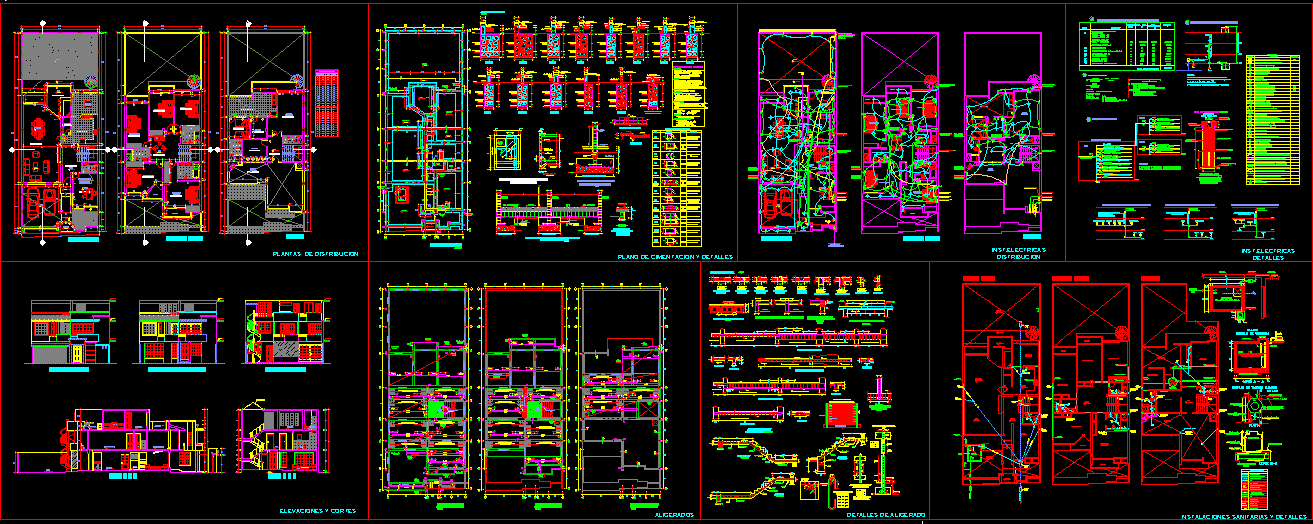Residential DWG Plan for AutoCAD

Structural plans and architectonic distribution
Drawing labels, details, and other text information extracted from the CAD file (Translated from Spanish):
authorization, plan, project :, location :, owner :, architect, architectonic, total area of the plot :, surface to be built :, number of houses :, green areas :, parking areas:, total area discovered: , particular characteristics of the work, drew: arq. roberto ortiz vasquez, foundation plant, structural floor between first level floor, structural floor between second level floor, roof structural plant, local, cellar, stay, study, service patio, kitchen, dining room, corridor, access, up, balcony , bedroom, bedroom, asotea, sketch of location, structural, drew: arq. roberto ortiz vasquez, for all adjacencies, reinforced concrete footing, variable root, contra trabe, ct, rebar, cd chain, lock, level, similar characteristics, with clean grains, free hard of organic material or lo-, casting of the structural elements will be made with a mixer and vibrator., firm and for no reason will be displaced on top or topsoil., General notes, the thick stone aggregate should be constituted by crushed stone, river gravel, the steel coating in all the structural elements of foundation will be, the structural elements of foundation will be displaced until finding land, the fine aggregate must be constituted by natural sand or inert materials or, transversal, all the walls indicated in structural planes will be load and will be constructed of , before and during casting, the decimbration of any element, cast in normal situations must be done, before proceeding to carry out the casting should verify that the formwork is perfectly, the castings should be made thinking of forming continuous structures, fixed, oiled, aligned, leveled and plomeada., Reinforced concrete repison, with brick cover, mortar chamfer, grout cement-lime-sand, brickwork, bricks, brickwork, cement-sand mortar, waterproofing, cement-sand, mortar, or tezontle, tepetate filling, reinforced concrete slab, with cement-sand mortar, concrete hollow seated, parapet wall or block, cement-sand, flattened mortar, retacado, reinforced concrete, with mortar-sand, concrete settled, wall of partition or block, detail section of parapet, with plastic taquete. , flat head screw, glued marble, finished tile floor, screwed to slab, aluminum angle of, polished cement firm, modular carpet on, concrete firm, detail board – floors, apartments-premises, installations, ran, to the municipal network, municipal network, soapy water pipeline, black water pipeline, black water pipeline, sanitary symbology, soapy water register, black water register, rainwater collector log, low soapy water pipe, raj, r. to. p., ran, ban, baja, cold water pipe, hot water pipe, general cold water supply, cold water pipe, hydraulic symbolism, air jugs, meter, pump, low hot water pipe, water rises a tinaco, balloon valve, heater, rises hot water pipe, low cold water pipe, btc, sat, sac, baf, saf, – the fan tube of the wc. should stand out, – the sewage should go to the municipal collector, – the rainwater should go to the street or garden, – the soapy water should go to the municipal collector, sanitary notes, – the heater should not be placed inside of a re, on the level of roof slab to facilitate cleaning, – the tank will be located at a minimum of two meters in adjacencies, – the heater will be automatic, – the tank will be horizontal and marks rotoplas, slab to obtain a better water pressure., notes of hydraulic installation, tarja, municipal network, air jug, low pipe cold water, cold water pipe rises, rises hot water pipe, vestibule, to the record, empty, c-column, cjon. bohemian, revolution, mexican, priv., allende, april, palms, pines, isabel, catholic, plaza, moctezuma, claudio, cruz, jose, lucero, corregidora, herrera, priv. from, arenal, alamos, ruben jaramillo, hnos. flowers, captain, cda. Isabel, la catholica, alejandro, fray, santa cecilia, camino, mendez a., bohemian, slab projection, cl, concrete chain, armed, metal, projection ring, concrete cover, finished floor, cement mortar, partition, cement or, block wall, fine polishing, finished sand, cement mortar, flattened, pend., concrete, tube, compacted tepetate, half cane, natural terrain, or similar, rainwater log, sewage register, main facade, isometric footing, column cut, calculus, tlaxiaco, oax.
Raw text data extracted from CAD file:
| Language | Spanish |
| Drawing Type | Plan |
| Category | House |
| Additional Screenshots |
 |
| File Type | dwg |
| Materials | Aluminum, Concrete, Plastic, Steel, Other |
| Measurement Units | Imperial |
| Footprint Area | |
| Building Features | Garden / Park, Deck / Patio, Parking |
| Tags | apartamento, apartment, appartement, architectonic, aufenthalt, autocad, casa, chalet, distribution, dwelling unit, DWG, haus, house, logement, maison, plan, plans, residên, residence, residential, structural, unidade de moradia, villa, wohnung, wohnung einheit |








