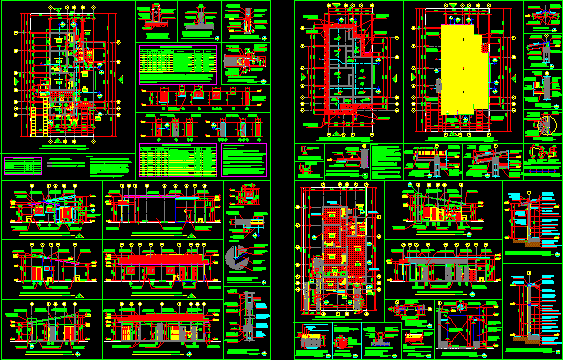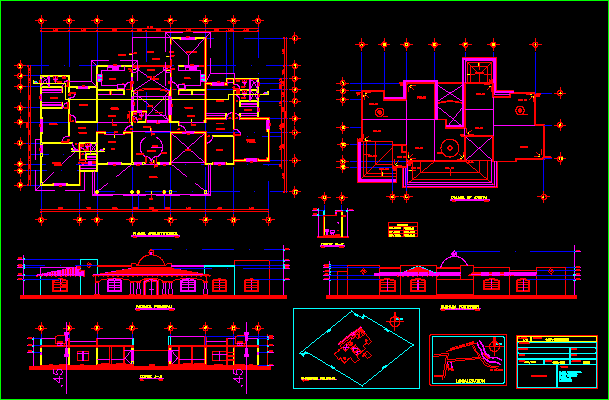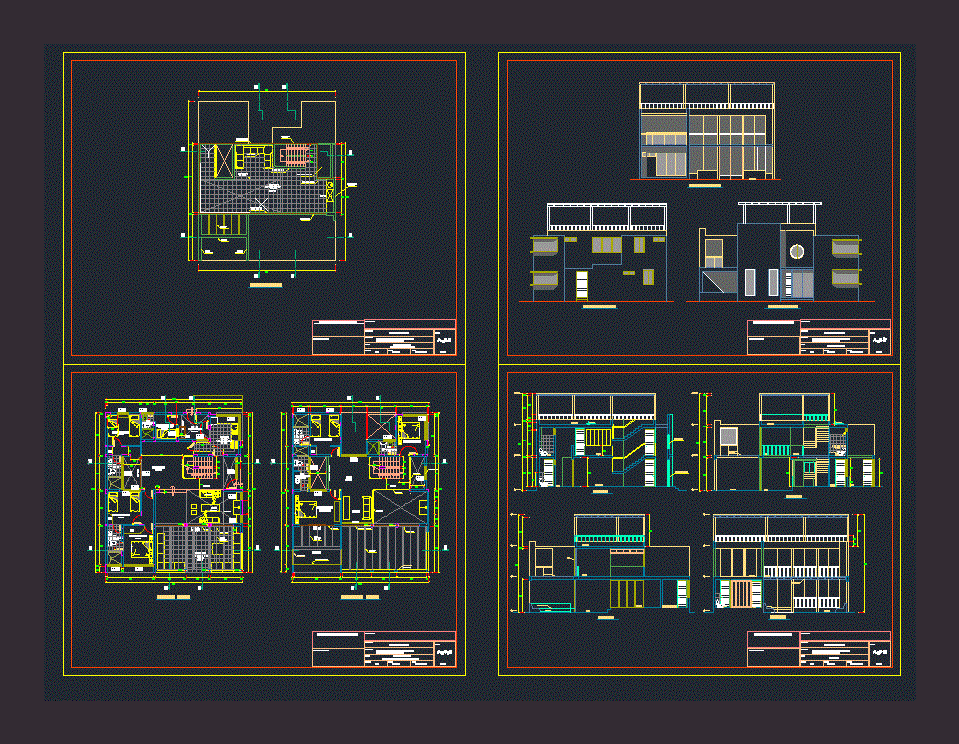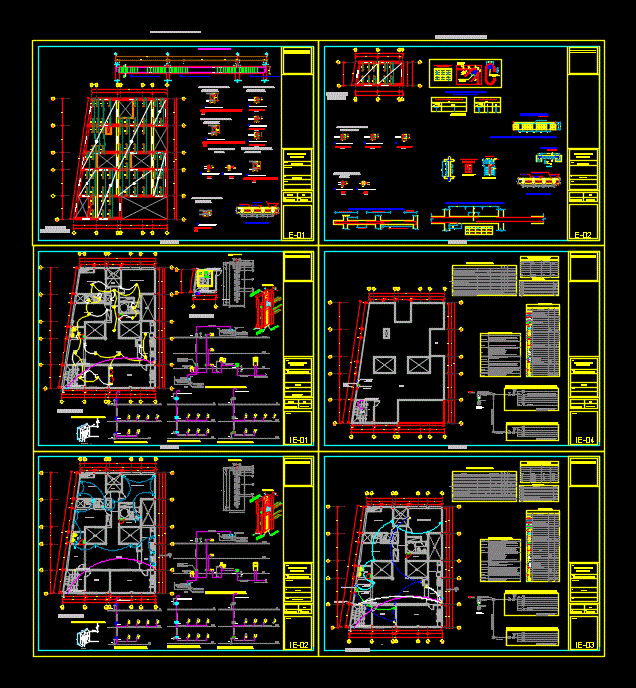Residential DWG Plan for AutoCAD

Plans for a residential house of 75 m2 on 1 level, has: ground floor to ceiling architectural floor plan reflected sky elevations floor 4 door 4 cuts detail details of Crane windows 2 cuts various details
Drawing labels, details, and other text information extracted from the CAD file (Translated from Spanish):
sooner, associated architects, architecture, developments, second line, first line, content :, project :, indicated, date, code, review :, owner :, coordinator :, ids, proy code:, check :, ing., verify :, structure :, verify, validate :, hydrosanitary :, electricity :, road :, code :, drawing :, scale :, date :, no :, of :, sheet :, iso, place :, design :, draw: , freedom, chontales, lamina nº:, roof of municipal court, hanss curl, arq. wildgem benavidez, architectural plant, section frame for doors, detail of door, type of door according to case, see table of doors, lock according to type of door and chosen by the supervisor., plant of reflected sky, architectural plant of roofs, metallic structure of roof. see spec in structural sheets, gypsum sheets, gypsum false, support channel, fixing channel, section, shaft, crown vc see spec. structure, metal roof structure. see spec structure, confined masonry wall with refined finish and smooth fine, sky detail, place floor stops. the dimension of the gaps of the doors in the plant is considering the framework of these. the dimensions that appear on the doors table and in the elevations is the actual size of the sheet, without considering the frame or the repelle., wooden or plastic spicule, finished floor level., wall section, metal door, for exteriors, wall symbology, exterior wall of masonry confined repello and fine, all exterior walls will be finished with refill and fine, three hinges will be used for doors, the color and finish of the hinges must match that of the locksmith for every door. the hinges will be fixed by cadminized steel screws according to the quality, type and recommendations in each case by the manufacturer., all the locks of the housing will be of the first quality type schlage or similar approved by the supervision., the sheets of gypsum must be first quality, free of imperfections, straight, without kinks, uniform texture and smooth., As it relates to the general installation, joints or joints between sheets, the contractor must conform to the indications of the manufacturers., Notes: , all the interior walls where indicated will be of regular gypsum sheet with smooth finish, and considering the following characteristics :, the metal support structure, the general installation, and the joints will be according to the specifications of the local distributor. metal sheets, wall flashing, ceiling flashing, ceiling flashing, flashing on the roof, wall with finishing and smooth finish, apply cement co No cover in this area over the entire length of the flashing., the internal false ceiling will be regular gypsum sheet with smooth finish., the roof structure will be metal, see structural sheets and according to the specifications of the structural engineer., General notes , level of finished floor, ceramic floor, glue type bondex, detail of bocel, compacted terrain, detail, detail of portal, column, detail of, table of windows, description, dimensions, an operator, a section, window of lattice with glass, all windows will have guaranteed closures against water seepage. to guarantee the above, it will be supplied with the accessories, gaskets and seals of putty, which will have the appropriate shape and dimension, the packing will be made of polyvinyl chloride and the mastics will be of usable consistency with guns or spatulas, light gray color, general notes of windows, frame, finish, aluminum, mill finish, clear glass, an operator, two sections, frosted glass, door table, drum, board, type, metal door for exteriors, wood, sanding, sealer, natural color varnish, door double abatement, with window, metallic lining, white color, beam of finish vr see spec. structure, wall of confined masonry, finished in repello and fine, color to be defined, rubble concrete floor, see beam detail of foundation, in structural sheets, metal beam see, structural sheets, typical section of wall, modulation, height, no pallets, access, dining room, terrace, porch, kitchen, washing, window lattice aluminum and glass, confined masonry wall with refinish and fine finish, metal door, see table of doors, double action door, see table of doors, elevation architectural, architectural section, dorm. serv., lattice window and metal door, base and top melamine cabinet, tc, room, molding section in windows, reinforced concrete shelf with fine finish, high relief in reinforced concrete window with fine finish, confined masonry wall Finished with smooth and fine finish, window with aluminum frame type mill-finish and clear glass, projection ledge reinforced concrete with fine finish, concrete molding finished and fine finish, masonry wall confined with finishing and repello
Raw text data extracted from CAD file:
| Language | Spanish |
| Drawing Type | Plan |
| Category | House |
| Additional Screenshots |
 |
| File Type | dwg |
| Materials | Aluminum, Concrete, Glass, Masonry, Plastic, Steel, Wood, Other |
| Measurement Units | Metric |
| Footprint Area | |
| Building Features | A/C |
| Tags | apartamento, apartment, appartement, architectural, aufenthalt, autocad, casa, ceiling, chalet, dwelling unit, DWG, floor, ground, haus, house, Housing, Level, logement, maison, plan, plans, residên, residence, residential, residential house, unidade de moradia, villa, wohnung, wohnung einheit |








