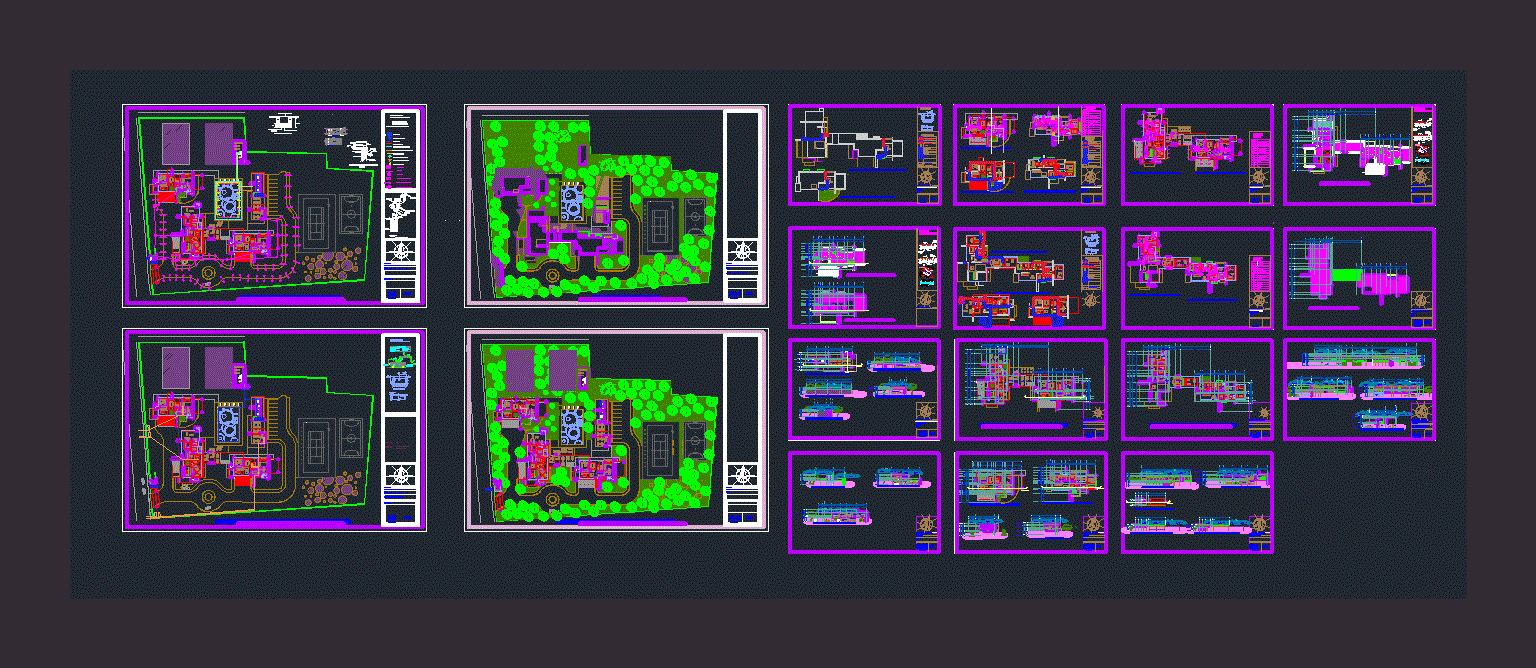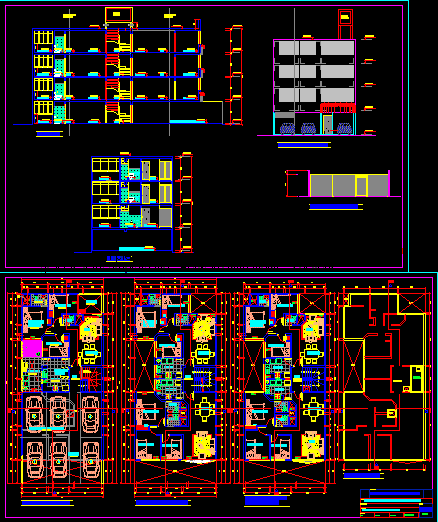Residential DWG Section for AutoCAD

Residential complex composed of 3 houses residential recreational spaces; Planimetria – plants – sections – views
Drawing labels, details, and other text information extracted from the CAD file (Translated from Spanish):
room, return, filter, skimmer, drain, pump, skimmer cover, no esc., safety valve, pressure regulator, acme coupler, union nut, concrete base, gas filling, service, air jug , globe valve, service and safety valve, liquid gas filling valve, outdoor stationary tank, gas tank accessories, bezel, ground fault switch, register box, walker, pool wall, tablet, built-in niche , esc .: without naming, entrance, meters, machine room, cfe, guardhouse, project, advisors, udv, special and electrical installation, residential type house, plan, details, construction, duct, iron top, concrete , poor, detail electrical ducts, detail of sub-aquatic lamp, outdoor luminaire, air outlet, generator, npt hallway, slab air chamber, n.p.t. plant house, height parapet, insulated wall with fiberglass plates, slab h.a., air ejection gap, to be defined by the, specifications of the generator, aluminum grid, processed to reduce noise emission, n.p.t. electric room, height cto. electric, longitudinal section plant booth, concrete base, air inlet, slab ha, view in plant booth, gas discharge, hydraulic installation, special installation, cistern, hydro, aquatic lighting, sandbox, laminate top cover, mpal, network, air mattress, water mirror, general services, pressure tank, na, network mpal., nc, pump, symbology, installation, electrical and special, cold water, hot water, return hot water, skimmers , emptying nozzle, hydropneumatic, emptying for return, return nozzle, fastening detail, after placing the sealant, with plastic washer immediately, and tie the pieces., rectangular closure of, structure, fixation, make configuracon, multitecho slab , multytecho de, acrylic for, white between closure, stringer, integral trestle, closure for multytecho, in field, empty, primary rib, ribbed slab, solid slab, plant mezzanine structure, plant structure slab, cas a residential type, arq, structure slab house type a and b, structure between apartment house type a and b, constructive details, symbology, exit center, simple damper, contact, staircase switch, tv, tv out, tf, phone out, luminary floor, dichroic, load center, solar luminaire, saf, baf, bac, simbology, ups cold water, pump, low hot water, hot water, cold water, hydropneumatic, meter, valve check, nose key, cistern, low water cold, solar heater, interphone, living room, hall, dining room, kitchen, maid’s room, servant’s bedroom, food cellar, tool closet, maid’s bedroom, cellar, access, parking, empty, full bathroom, study , entertainment room, playground, dressing room, master bedroom, hood, electrical installations, house type a and b, switch, oil, spot, electric, electrical installations, hydraulic simology, hydraulic and electrical installations, house type c, a committed, buzzer, ground level, firm, covered roof, beam i, roof, wall that has cover, parapet, maximum height of the wall, bathroom, dressing room, full, games room, bedroom maid, game room, gym, bedroom grandparents, closet, terrace, wall height, wall, dividing wall, leveling, alyura max of wall, snack bar, terrace of convivencia, area of tables, grill, tables area, bathrooms m, bathrooms h, output, patio, kitchenette, longitudinal cut, enclosure, maximum height, cross section, slab, façade cuts architectural plants, party hall, diego garcia barragan, ground floor arq. house type a and b, firm, roof, mezzanine floor, height dividing wall, access wall, garage, deck, maximum height wall, second level, floor, wall, dividing wall, slab, parapet, access to service, top floor arq. house type a and b, jesus olvera venegas, gerardo avila figueroa, arturo davalos gutierrez, facade and longitudinal cut and, transversal, facade and longitudinal cut, architectural plant guardhouse, bedroom student of archi, access, stairs, bedroom ppal, pasilos, closet service, playground, student room, work area, bathroom, warehouse material, playground, service room, cellar, painting area, gym, cpmpleto bathroom, bedroom ppal, hall, guardhouse, architectural plant , roof, max height, turnbuckle, have true color, this is not, ban, foundation house type a and b
Raw text data extracted from CAD file:
| Language | Spanish |
| Drawing Type | Section |
| Category | Condominium |
| Additional Screenshots | |
| File Type | dwg |
| Materials | Aluminum, Concrete, Glass, Plastic, Other |
| Measurement Units | Metric |
| Footprint Area | |
| Building Features | Garden / Park, Pool, Deck / Patio, Garage, Parking |
| Tags | apartment, autocad, building, complex, composed, condo, DWG, eigenverantwortung, Family, group home, grup, HOUSES, mehrfamilien, multi, multifamily housing, ownership, partnerschaft, partnership, planimetria, plants, recreational, residential, section, sections, spaces |








