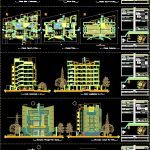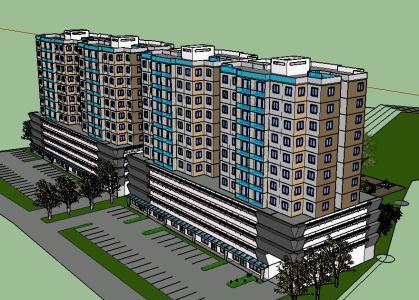Residential DWG Section for AutoCAD

Architectural drawings and building sections and elevations floors
Drawing labels, details, and other text information extracted from the CAD file (Translated from Spanish):
north, sup. total, sup. p.baja ………………………….., date, seal school of architects, architect, seal approval h. to. m., project, revalidation, relation of surfaces, scale, sheet of, flat location, c. bartolome of the houses, sub district, street, lot, apple tree, district, area, owner, av. tadeo haenke, c. francisco viedma, av. humbolt, av. d’orbigni, sup de lote ………………………………., sup habitable … …………………………., long. of gate ……………………………, sup constructed ………… ………………, –___ plant axes and columns ___–, elevator, wc, –___ ground floor ___–, garden girdle, lateral retreat, later removal, area co-owners, entrance parking, bauleras, porter, machine room, gardener, reception, security, income, –___ floor covered ___–, bedroom, dining room, living room, kitchen, balcony, bathroom, reception, parking, –___ main elevation nor – west ___–, –___ lateral elevation nor – east ___–, –___ rear elevation south – east ___–, –___ lateral elevation south – west ___–, kitchen, dining room, patio service, hab. employee, bedroom, common bathroom, private bathroom, trash shaf, dining room, living, … apartment housing .., hippodrome, parking, maneuvering area, water source, r.m., deck, water tank
Raw text data extracted from CAD file:
| Language | Spanish |
| Drawing Type | Section |
| Category | Condominium |
| Additional Screenshots |
 |
| File Type | dwg |
| Materials | Other |
| Measurement Units | Metric |
| Footprint Area | |
| Building Features | Garden / Park, Deck / Patio, Elevator, Parking |
| Tags | apartment, architectural, autocad, building, building departments, condo, drawings, DWG, eigenverantwortung, elevations, Family, floors, group home, grup, mehrfamilien, multi, multifamily housing, ownership, partnerschaft, partnership, residential, section, sections |








