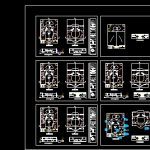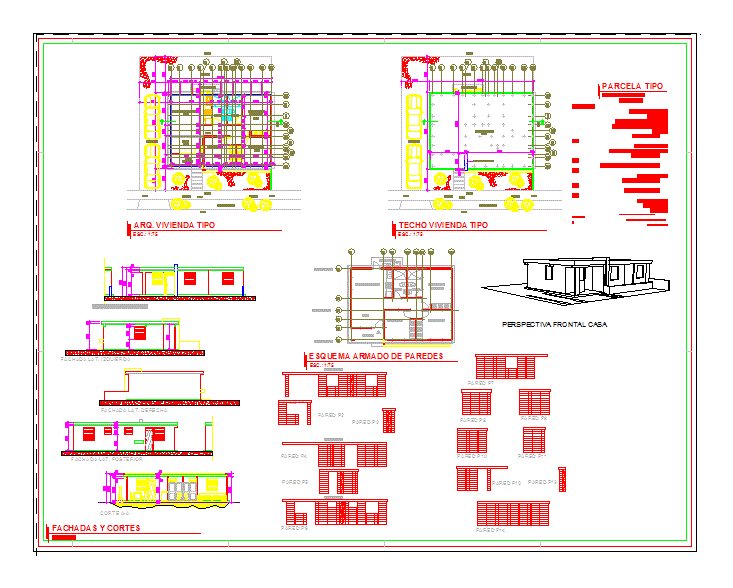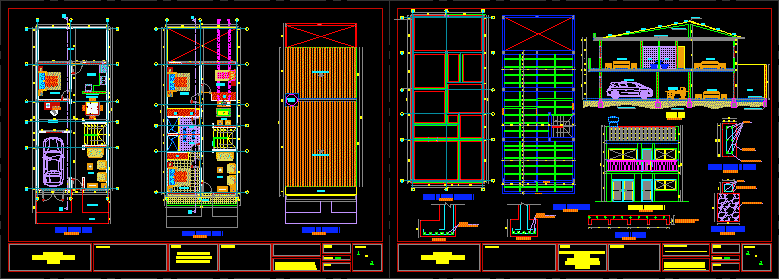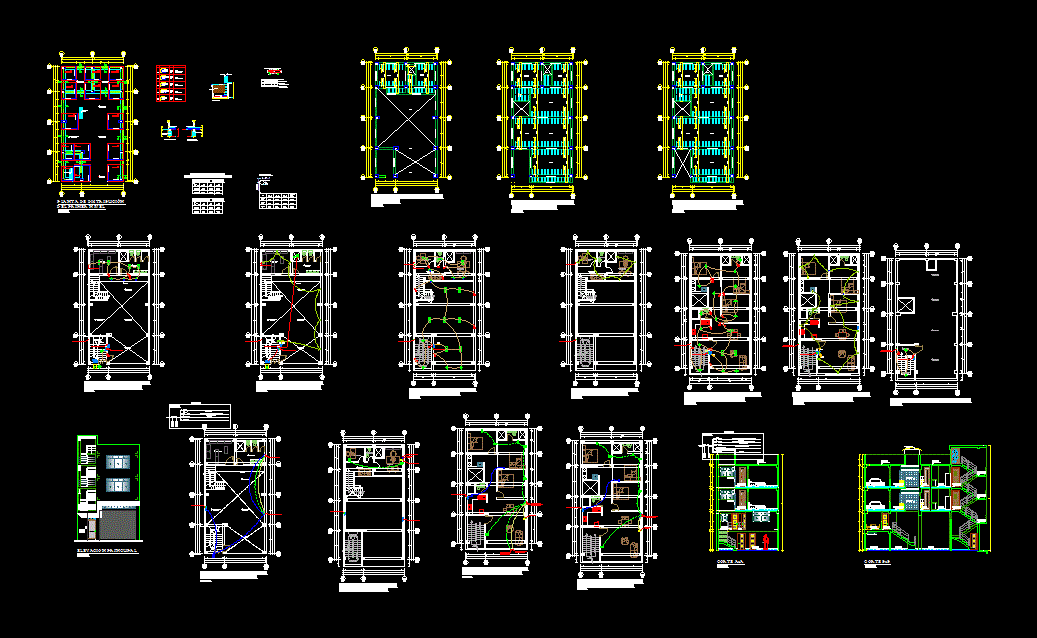Residential DWG Section for AutoCAD

Bioclimatic home – plants – sections – elevations – details
Drawing labels, details, and other text information extracted from the CAD file (Translated from Spanish):
professional billiard, plant, side elevation, slide slide, rotating plant, cassette, reinforced mezzanine floor and roof, garage, dining room, hall, living room, kitchen, study, games room, bar, garden and recreation, service area, winery, service patio, pump room, terrace, lounge, bedroom, bathroom dressing room, bathroom, tv room, breakfast room, autonomous university of sinaloa, faculty of architecture, bioclimate, arq.carlos gonzalez, home, students: , ground floor, stolen aurora fausto guzmán isaac rochín carlos salas, upper floor, machine room, longitudinal section, cross section, project, location, scale :, date :, content :, north :, residence, semester :, students: , group :, advisor :, arq. carlos gonzalez sanchez, bioclimate ii, solar control, upper floor, ground floor, front facade, winds, natural lighting, materials, garden, main entrance we find the south-west side as we have adjoining surroundings. with good lighting to be located south-west and to contrast the ensolacion, we placed a weeping wall for a fresh feeling.
Raw text data extracted from CAD file:
| Language | Spanish |
| Drawing Type | Section |
| Category | House |
| Additional Screenshots |
 |
| File Type | dwg |
| Materials | Other |
| Measurement Units | Metric |
| Footprint Area | |
| Building Features | Garden / Park, Deck / Patio, Garage |
| Tags | apartamento, apartment, appartement, aufenthalt, autocad, bioclimatic, casa, chalet, details, dwelling unit, DWG, elevations, haus, home, house, logement, maison, plants, residên, residence, residential, section, sections, unidade de moradia, villa, wohnung, wohnung einheit |








