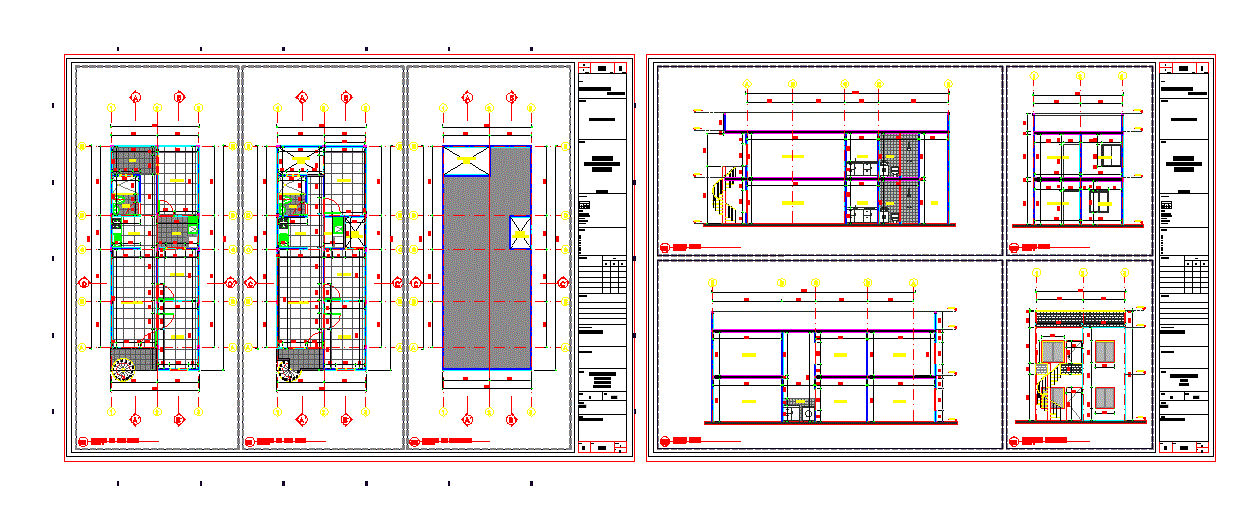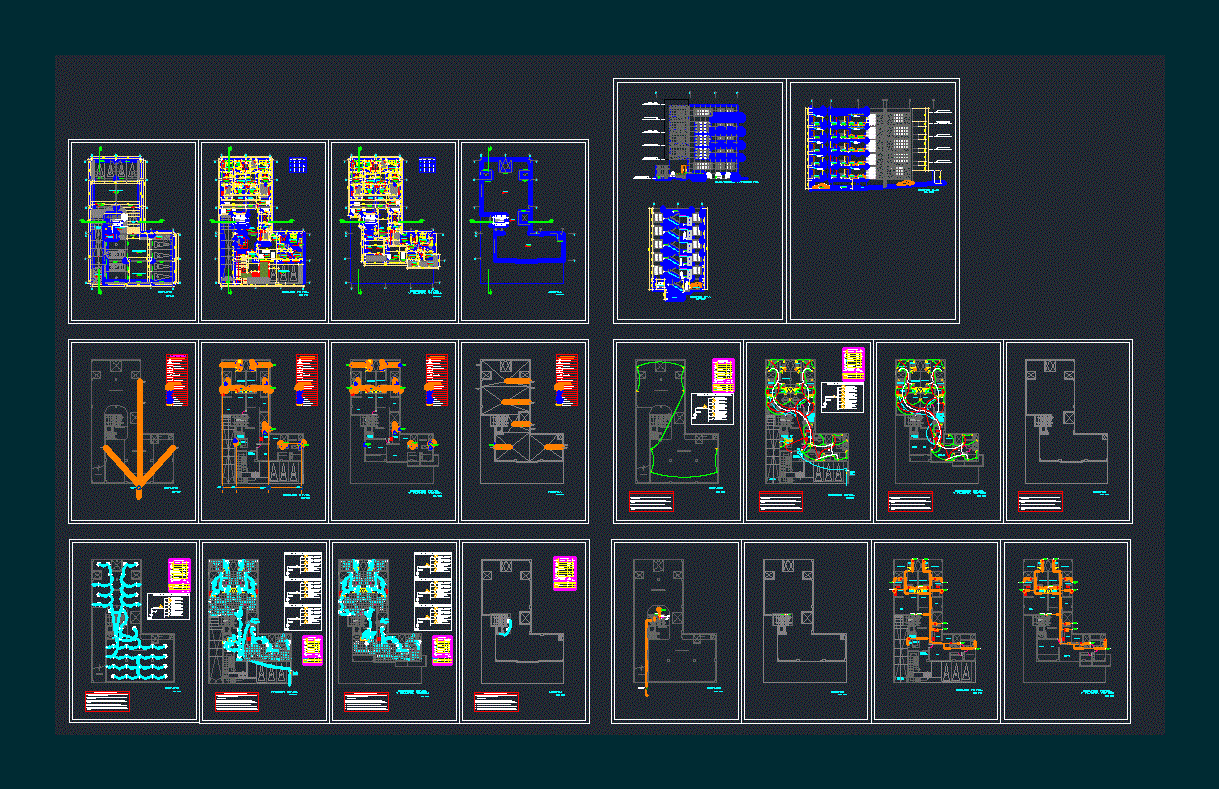Residential DWG Section for AutoCAD
ADVERTISEMENT

ADVERTISEMENT
Construction with plant lowers and 4 departments – Plants – Sections – Elevations
Drawing labels, details, and other text information extracted from the CAD file (Translated from Spanish):
bedroom, dining room, kitchen, living room, bathroom, washing, date, autocad, location, juan carlos yépez, indicated, scale, lamina, right side facade, cut a – a, cut b – b, owner, designer, project, contains, otavalo, residential, municipal seals:, cadastral key:, cover plant, inaccessible slab, natural level of land, parking, warehouse
Raw text data extracted from CAD file:
| Language | Spanish |
| Drawing Type | Section |
| Category | Condominium |
| Additional Screenshots |
 |
| File Type | dwg |
| Materials | Other |
| Measurement Units | Metric |
| Footprint Area | |
| Building Features | Garden / Park, Parking |
| Tags | apartment, autocad, building, condo, construction, departments, DWG, eigenverantwortung, elevations, Family, group home, grup, mehrfamilien, multi, multifamily housing, ownership, partnerschaft, partnership, plant, plants, residential, section, sections |








