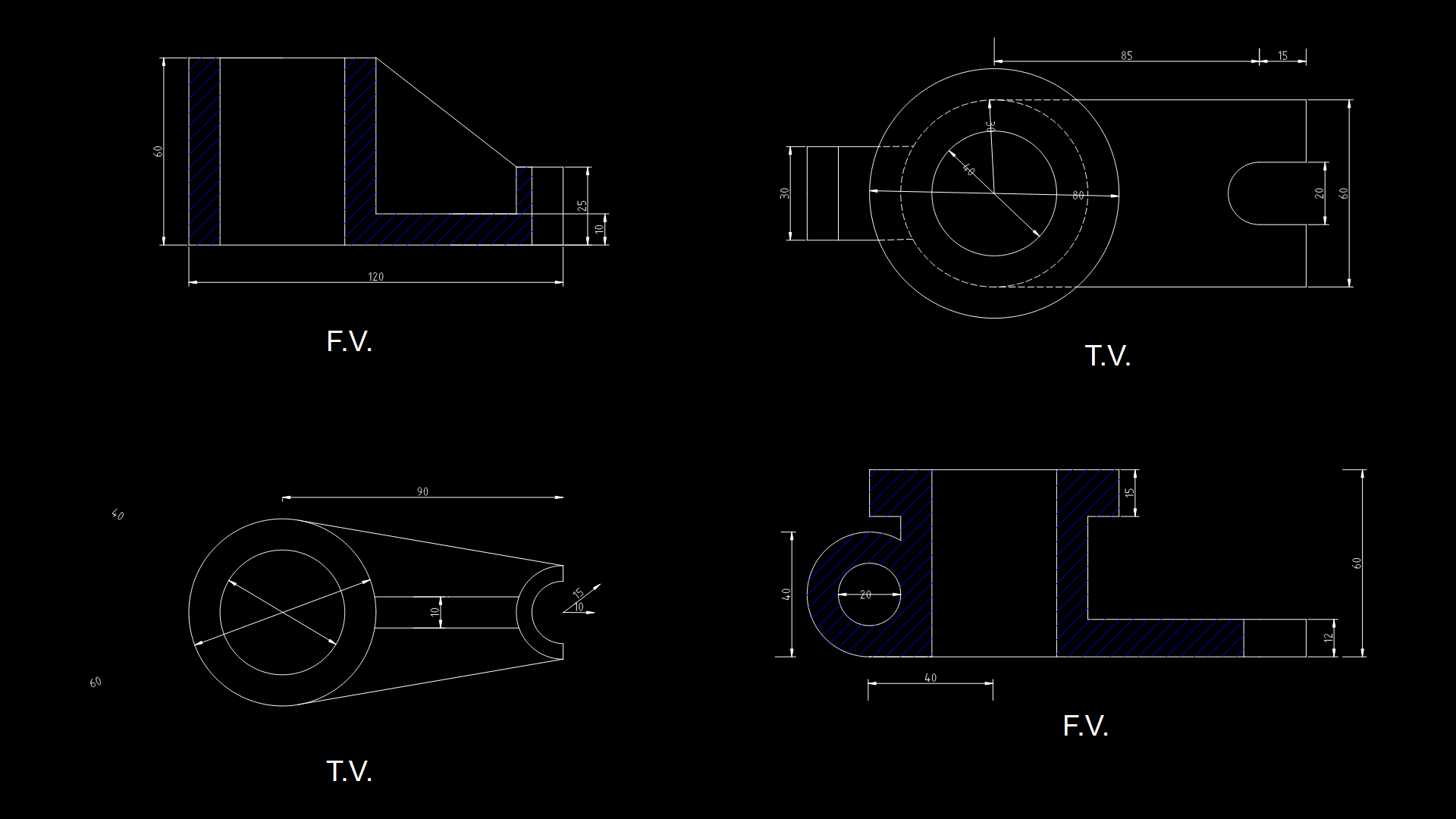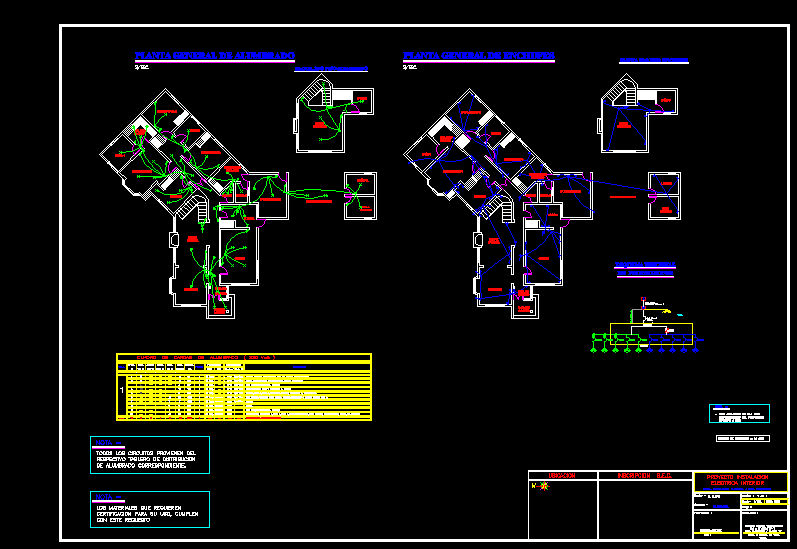Residential Electrical Installations DWG Plan for AutoCAD

PLANS OF ELECTRICAL INSTALLATIONS load table. SECTOR PLANS TO DETAIL
Drawing labels, details, and other text information extracted from the CAD file (Translated from Spanish):
bed princ., bed, living room, cl., dinning room, kitchenet, playground, service, bed, cl., bed princ., bed, living room, cl., bed, cl., bed, living room, cl., dinning room, playground, service, bed, cl., bed princ., bed, living room, bed, cl., kitchenet, playground, service, playground, service, kitchenet, dinning room, garbage dump, hall, bed princ., bed, living room, cl., dinning room, kitchenet, playground, service, bed, cl., bed princ., bed, living room, cl., bed, cl., bed, living room, cl., dinning room, playground, service, bed, cl., bed princ., bed, living room, bed, cl., kitchenet, playground, service, playground, service, kitchenet, dinning room, garbage dump, hall, cl., bed princ., bed, living room, cl., playground, service, bed, cl., bed princ., bed, living room, cl., bed, cl., bed, living room, cl., playground, service, bed, cl., bed princ., bed, living room, bed, cl., playground, service, playground, service, garbage dump, bed princ., dinning room, kitchenet, dinning room, kitchenet, dinning room, hall, guardian, ss.hh., mall, game of, children, dinning room, bed, kitchenet, patio of serv., cl., bed princ., bed, kitchenet, patio of serv., cl., bed princ., living room, dinning room, hall, terrace, garbage dump, dinning room, bed, kitchenet, patio of serv., cl., bed princ., bed, kitchenet, patio of serv., cl., living room, dinning room, hall, terrace, garbage dump, dinning room, bed, kitchenet, patio of serv., cl., bed princ., bed, kitchenet, patio of serv., cl., living room, dinning room, hall, terrace, garbage dump, dinning room, bed, kitchenet, patio of serv., ss.hh, cl., bed princ., bed, kitchenet, patio of serv., cl., living room, dinning room, hall, terrace, npt:, terrace, garbage dump, dinning room, bed, kitchenet, patio of serv., cl., bed princ., bed, kitchenet, patio of serv., cl., bed princ., living room, dinning room, hall, terrace, garbage dump, mall, game of, children, entry, vehicular, entry, pedestrian, grotto, virgin of, Street, owned by third parties, general floor first level, cl., thw pvc sap, reservation, therma, lighting, tw pvc sel, outlet, thw pvc selthw pvc sel, typical scheme of the distribution board td v., meter bank, intercom bank, tw mm. pvc sel, bed, to the meter bank, the guardhouse, bed, the guardhouse, to the meter bank, the guardhouse, bed, bed princ., the guardhouse, to the meter bank, the guardhouse, bed, bed princ., the guardhouse, bed princ., to the meter bank, the guardhouse, bed, bed princ., the guardhouse, to the meter bank, the guardhouse, bed, bed princ., the guardhouse, meter bank, the guardhouse, to the meter bank, the guardhouse, the guardhouse, the guardhouse, meter bank, the guardhouse, to the meter bank, the guardhouse, the guardhouse, the guardhouse, the guardhouse, to the meter bank, the guardhouse, the guardhouse, the guardhouse, up feeder to the floor, get on the floor, concrete cover, copper connection clamp, pvc, ohms, sanit gel similar substance, compact sieved earth, in layers of cm., mm
Raw text data extracted from CAD file:
| Language | Spanish |
| Drawing Type | Plan |
| Category | Mechanical, Electrical & Plumbing (MEP) |
| Additional Screenshots |
 |
| File Type | dwg |
| Materials | Concrete |
| Measurement Units | |
| Footprint Area | |
| Building Features | Deck / Patio, Car Parking Lot |
| Tags | autocad, DETAIL, DWG, éclairage électrique, electric lighting, electrical, electricity, elektrische beleuchtung, elektrizität, iluminação elétrica, installations, lichtplanung, lighting project, load, plan, plans, projet d'éclairage, projeto de ilumina, residential, sector, table |








