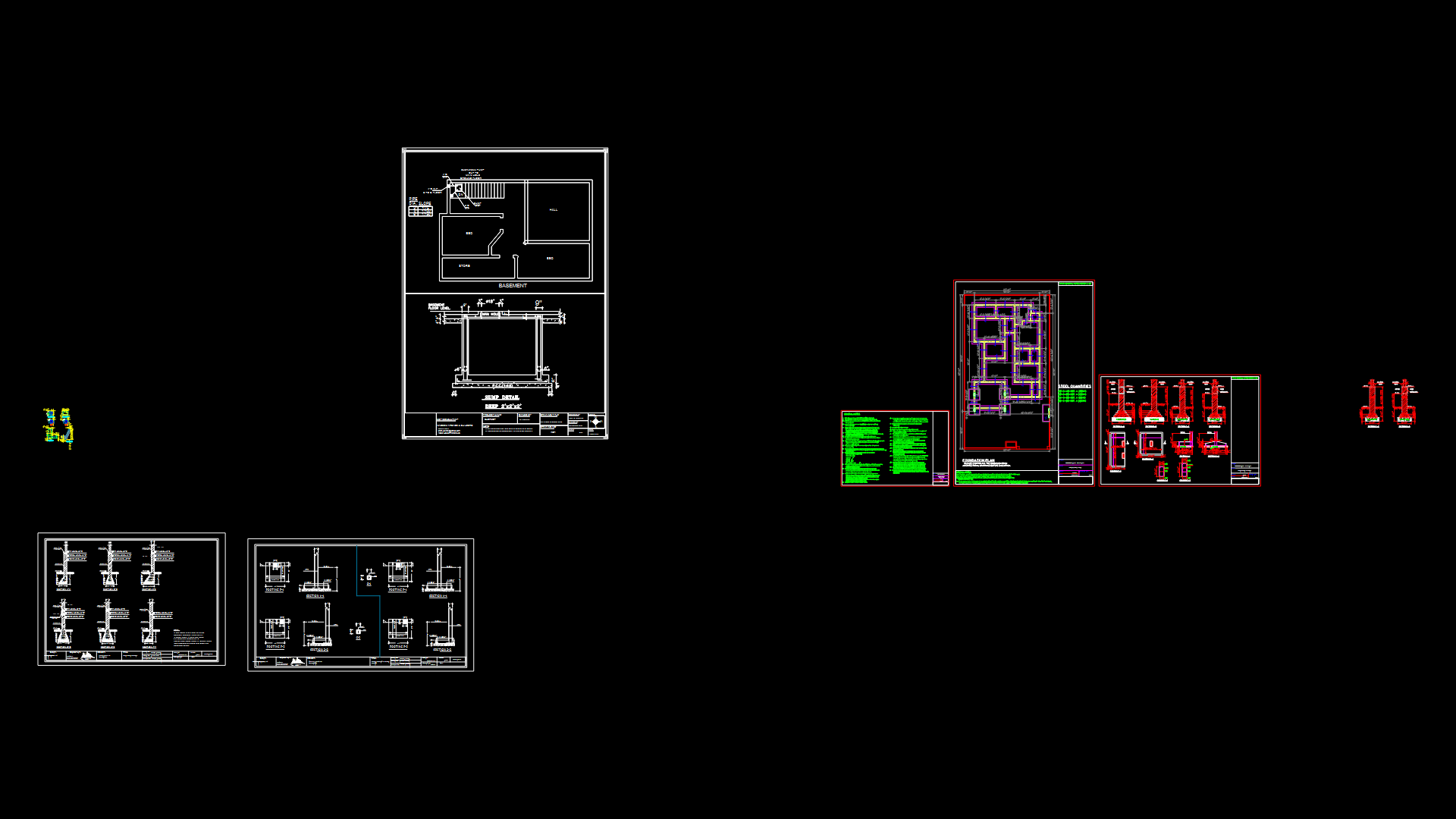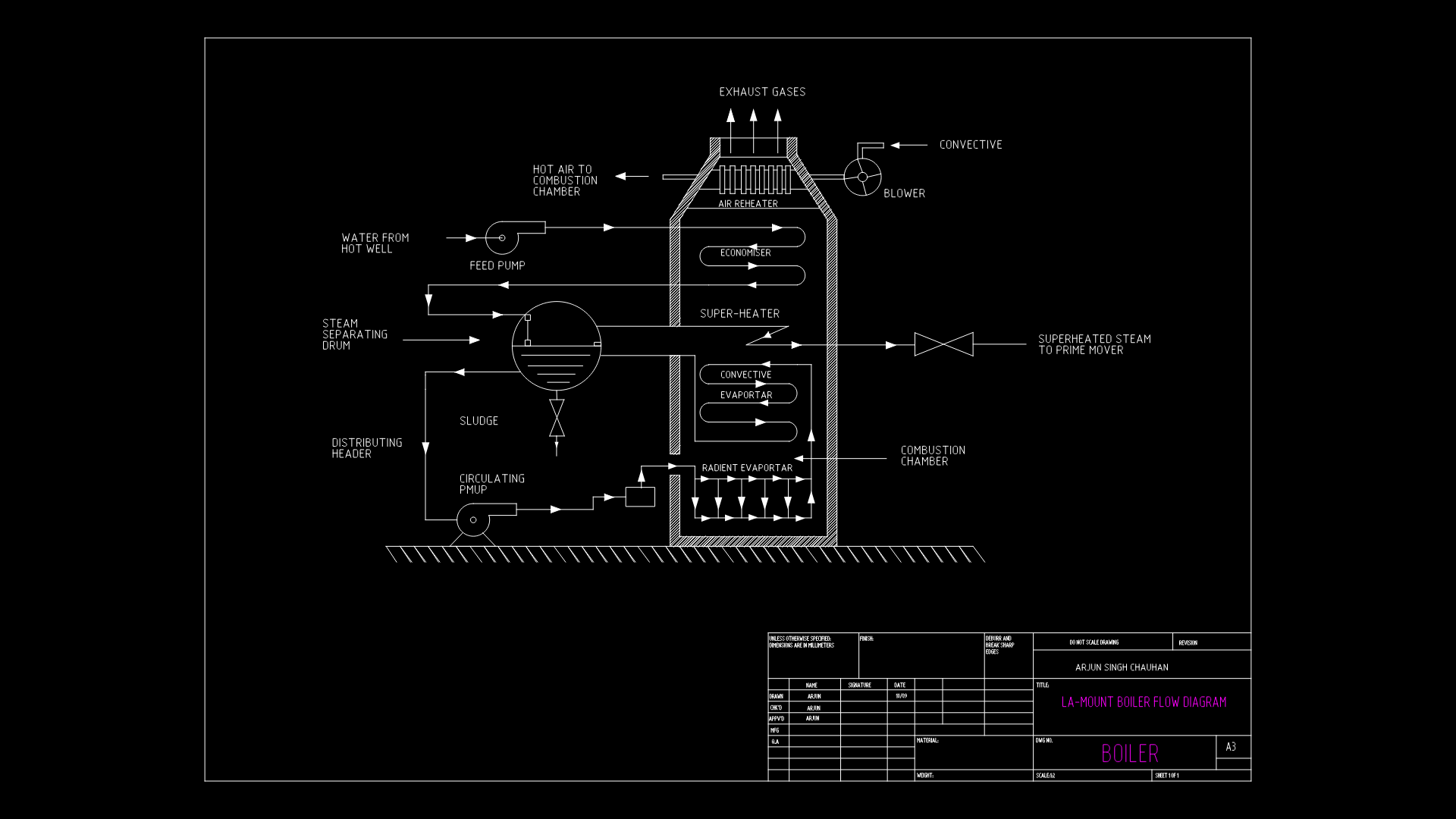Residential Foundation Section Drawing with Column-Footing Details

This detailed engineering drawing illustrates foundation sections for a residential structure with comprehensive reinforcement specifications. The drawing features multiple cross-sectional views (A-A through F-F) showing the relationship between footings, columns, and floor levels. Key structural elements include two column types (C-1 and C-2) with #6 rebar reinforcement, and two footing configurations (F-1: 4′-0″×9′-6″ and F-2: 6′-0″×6′-0″) with specified rebar placement (#3@5″c/c and #4@6″c/c). The foundation system includes DPC (Damp Proof Course) 1½” thick with vertical DPC treatment at the interface between interior and exterior surfaces. The foundation is designed for a bearing capacity of 0.75 T/ft². PCC (Plain Cement Concrete) mix ratio of 1:4:8 is specified for the foundation base, while reinforced concrete uses a 1:2:4 mix. The drawing includes steel quantities for the entire foundation system: #3-G-40-DEF (200 kg), #3-G-60-DEF (550 kg), #4-G-60-DEF (150 kg), and #6-G-60-DEF (550 kg). Special notes address excavation procedures for sites adjacent to existing structures.
| Language | English |
| Drawing Type | Section |
| Category | Residential |
| Additional Screenshots | |
| File Type | dwg |
| Materials | Concrete, Steel |
| Measurement Units | Imperial |
| Footprint Area | 150 - 249 m² (1614.6 - 2680.2 ft²) |
| Building Features | |
| Tags | Column Footings, concrete mix, DPC, foundation sections, rebar detailing, residential foundation, structural |








