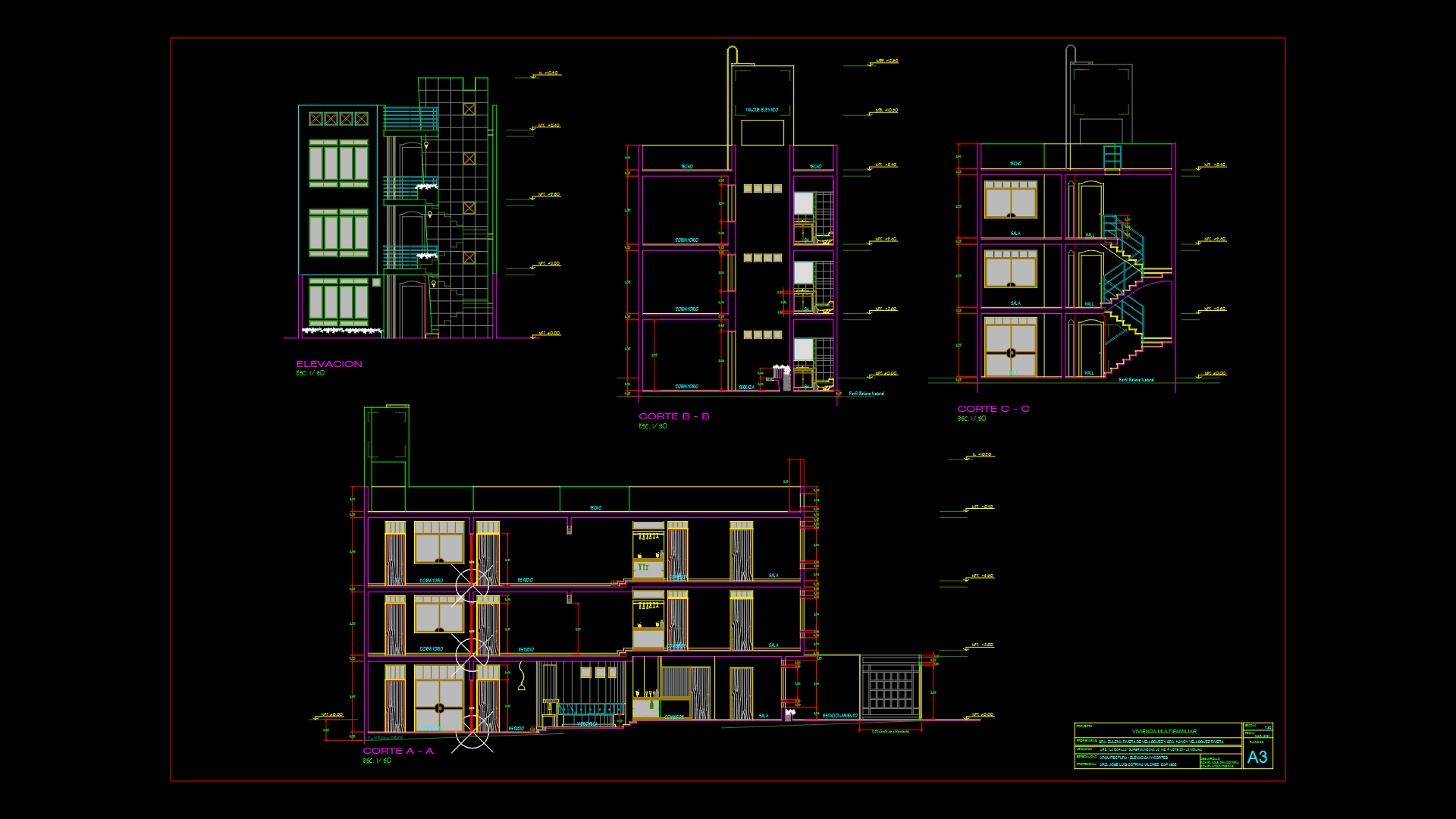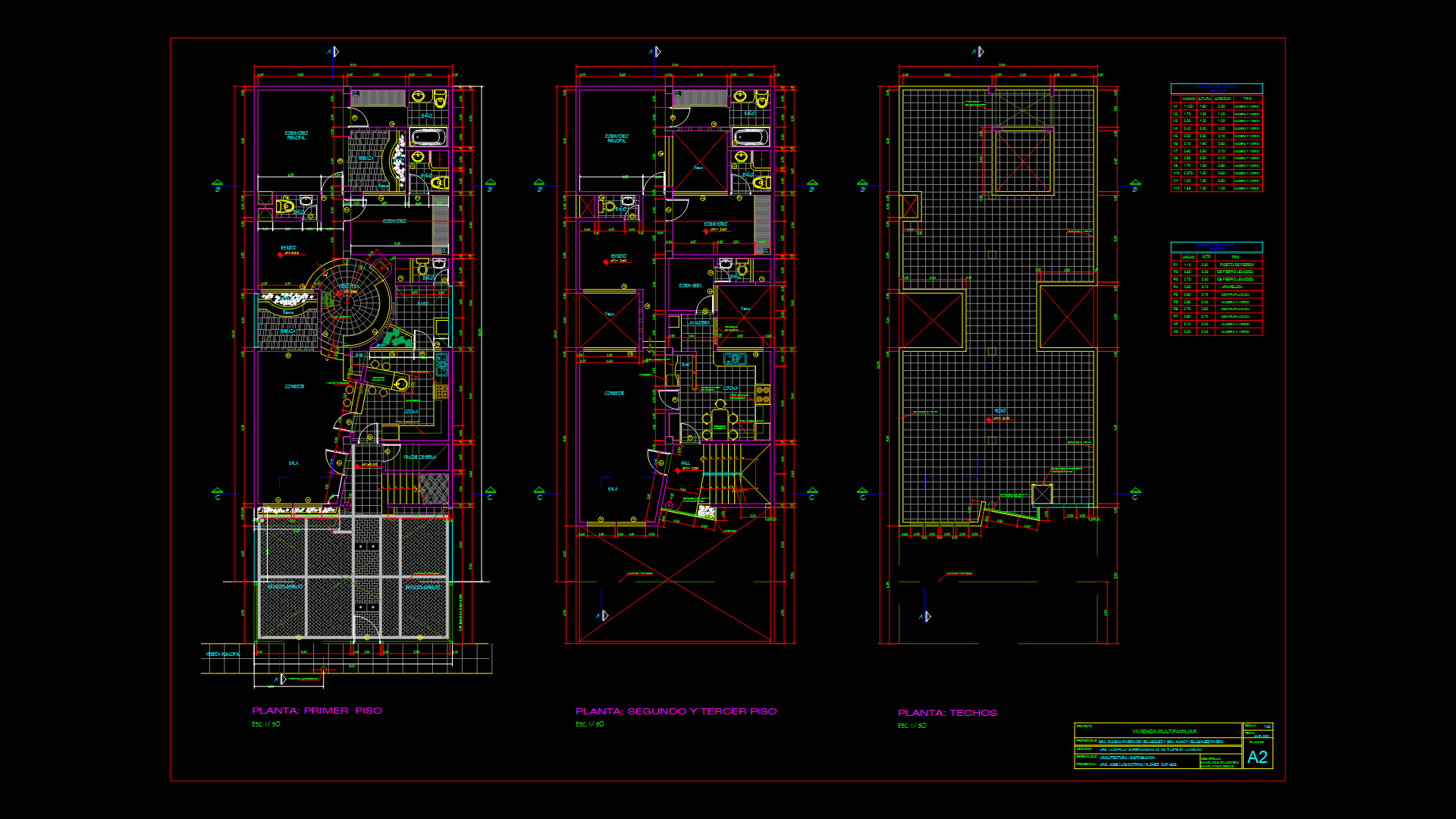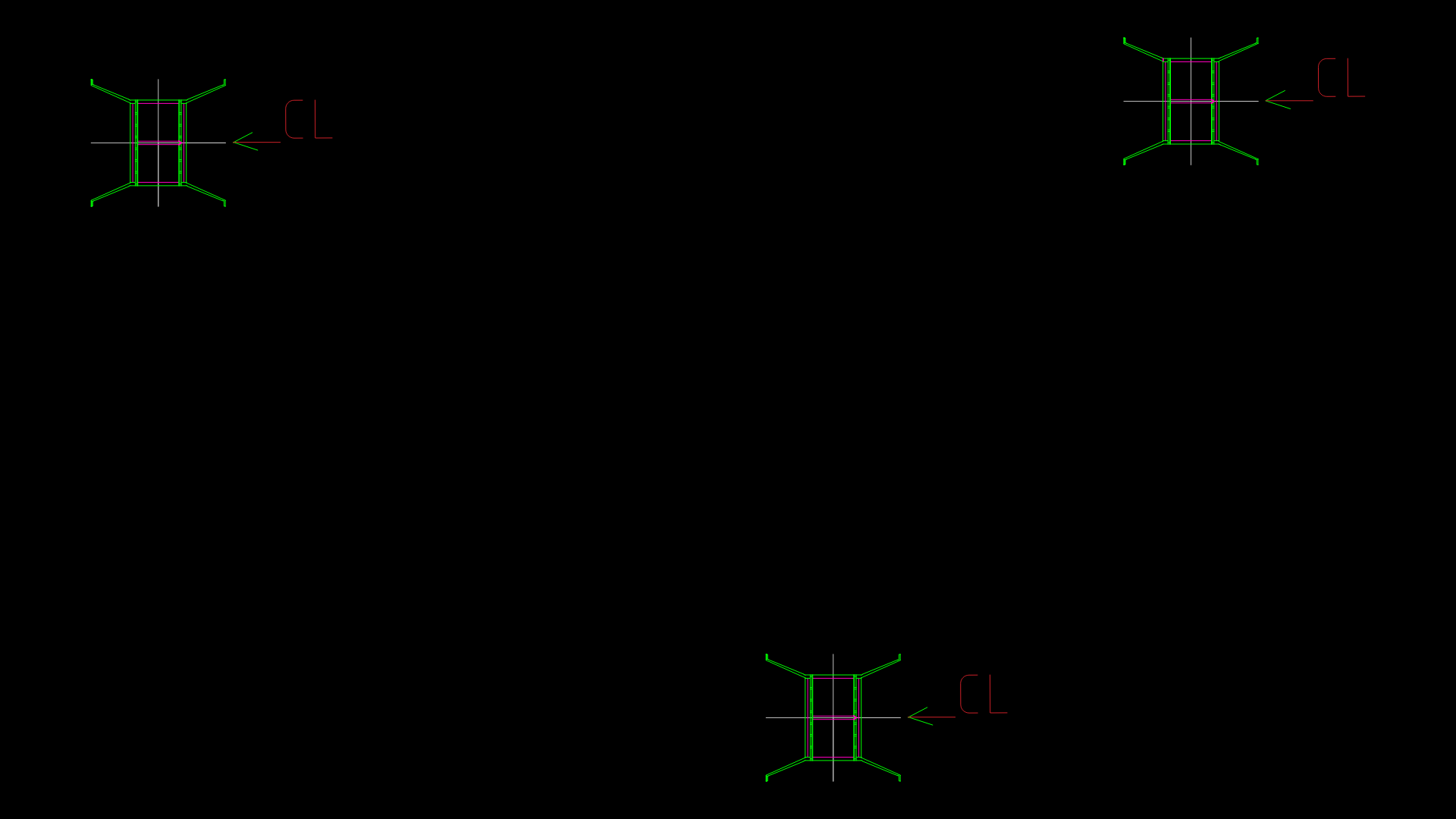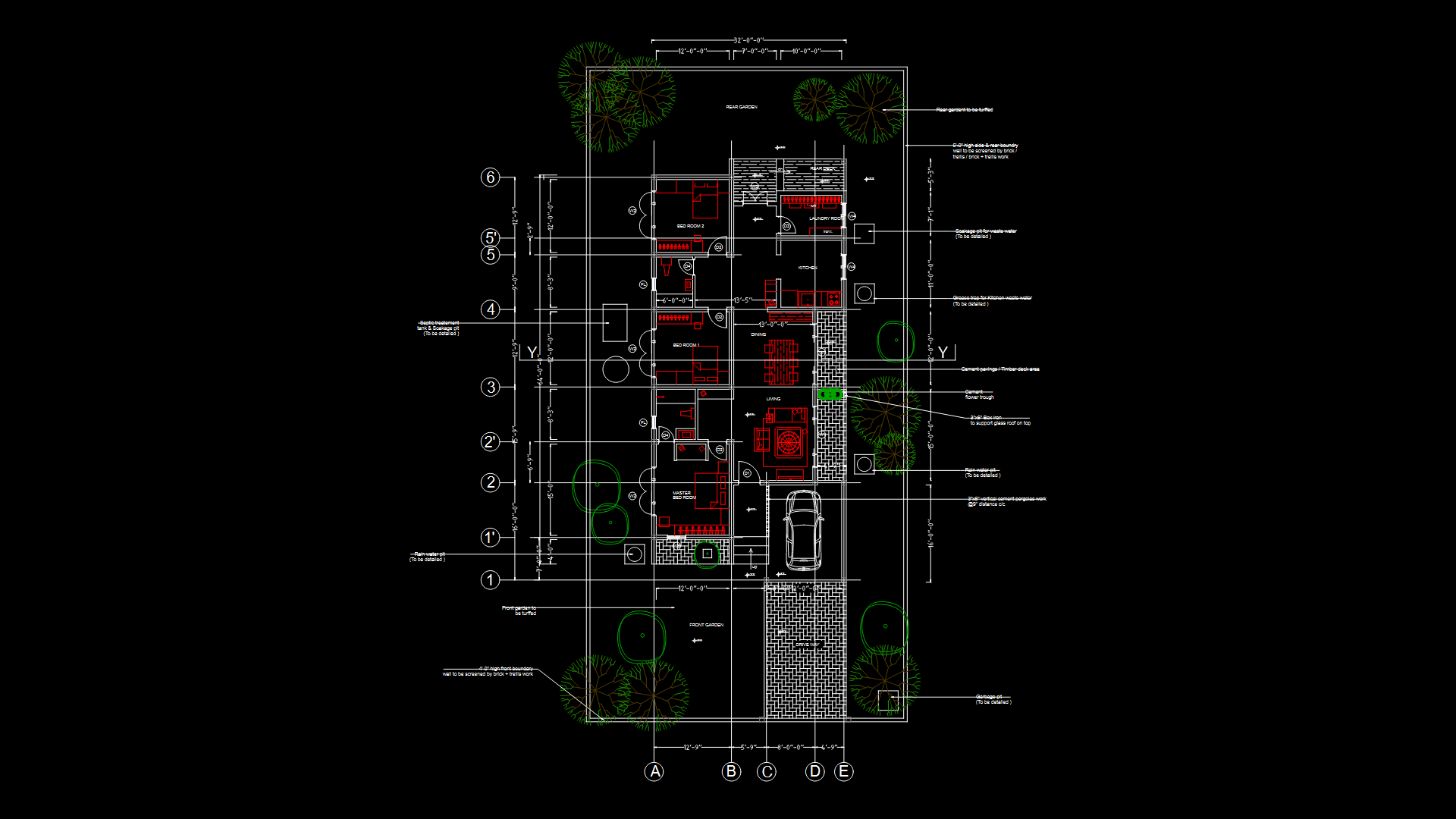Residential Ground Floor Wall Plan with Triple Window Layout
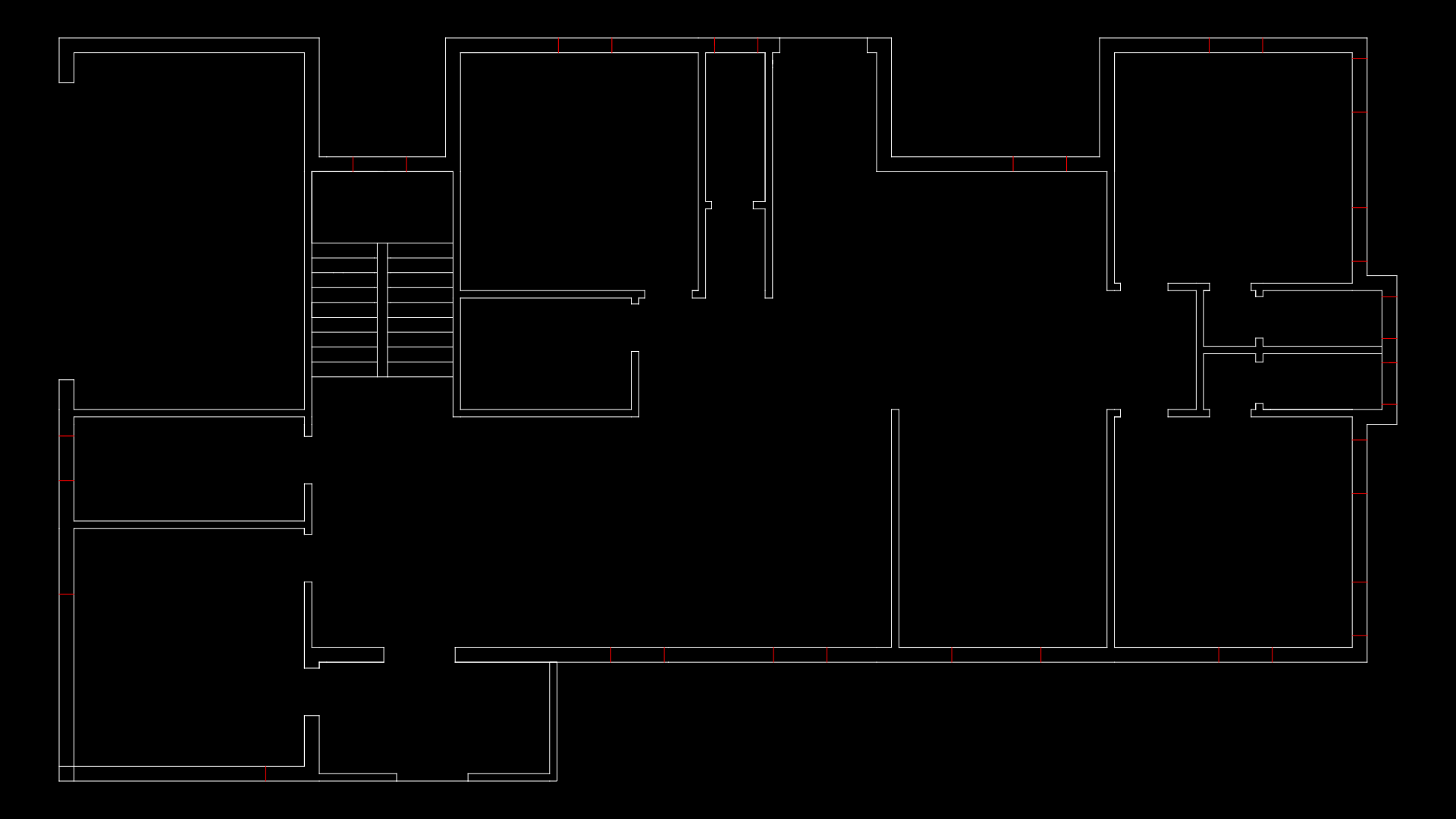
This drawing depicts a comprehensive ground floor wall plan for a residential structure, showcasing the exterior and interior wall layout with standardized window placements. The plan features multiple window types (700mm, 900mm, and 1500mm widths) strategically positioned throughout the floor plan. The overall dimensions of approximately 22.5m × 12.5m provide ample living space with distinct room separations. A staircase is prominently located on the left side of the layout, indicating multi-level access. Wall thicknesses appear consistent with masonry construction; load-bearing walls utilize thicker profiles than interior partitions. The window configuration varies by room function; larger 1500mm windows likely serve living areas while smaller variants (700mm and 900mm) appear in utility spaces. The plan employs a dotted line convention for key dimensional reference points—critical for accurate wall placement during construction. Functional spaces are well-defined, with logical circulation patterns between rooms, supporting efficient movement throughout the ground floor layout.
| Language | English |
| Drawing Type | Plan |
| Category | Residential |
| Additional Screenshots | |
| File Type | dwg |
| Materials | Masonry |
| Measurement Units | Metric |
| Footprint Area | 250 - 499 m² (2691.0 - 5371.2 ft²) |
| Building Features | |
| Tags | architectural drawing, floor plan, ground floor plan, masonry walls, residential wall layout, Room Layout, window placement |
