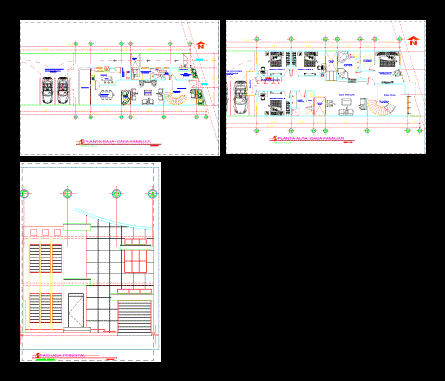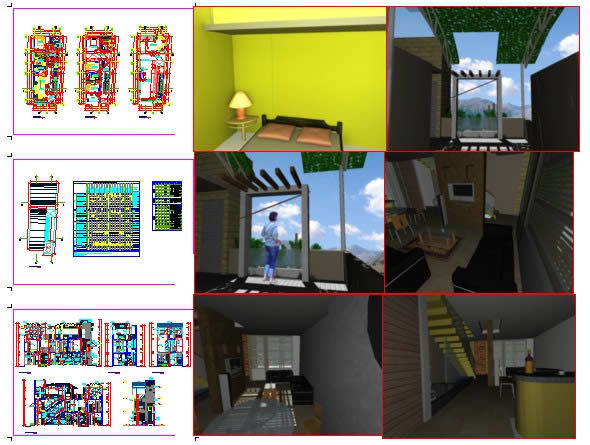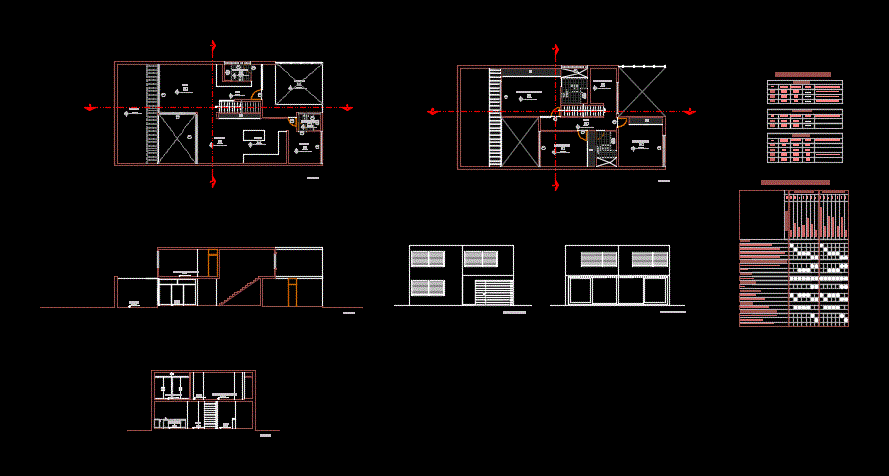Residential Home DWG Block for AutoCAD
ADVERTISEMENT

ADVERTISEMENT
Two-storey house with separate apartment in the background .
Drawing labels, details, and other text information extracted from the CAD file (Translated from Spanish):
axis, ground floor apartment, family residence, roof plant apartemento, main facade, upper floor family home, floor, subtitle, ground floor family home, cl., lavand.-tendal, patio, street, garage, lamp, double height , chain, dining room, living room, kitchenette, kitchen, family, island, room, entrance, main, vehicular, terrace, light, well, showers, jacuzzi, upstairs, bedroom, service, dep. trash, s.s, closet, workin, wood furniture, white furniture, family room, children, bathroom, gym, visits, visits, balcony, garden, shopping cart, clothing, first level joint plant, second level joint plant
Raw text data extracted from CAD file:
| Language | Spanish |
| Drawing Type | Block |
| Category | House |
| Additional Screenshots |
 |
| File Type | dwg |
| Materials | Wood, Other |
| Measurement Units | Metric |
| Footprint Area | |
| Building Features | Garden / Park, Deck / Patio, Garage |
| Tags | apartamento, apartment, appartement, aufenthalt, autocad, background, block, casa, chalet, detached house, dwelling unit, DWG, haus, home, house, logement, maison, residên, residence, residential, residential house, separate, storey, unidade de moradia, villa, wohnung, wohnung einheit |








