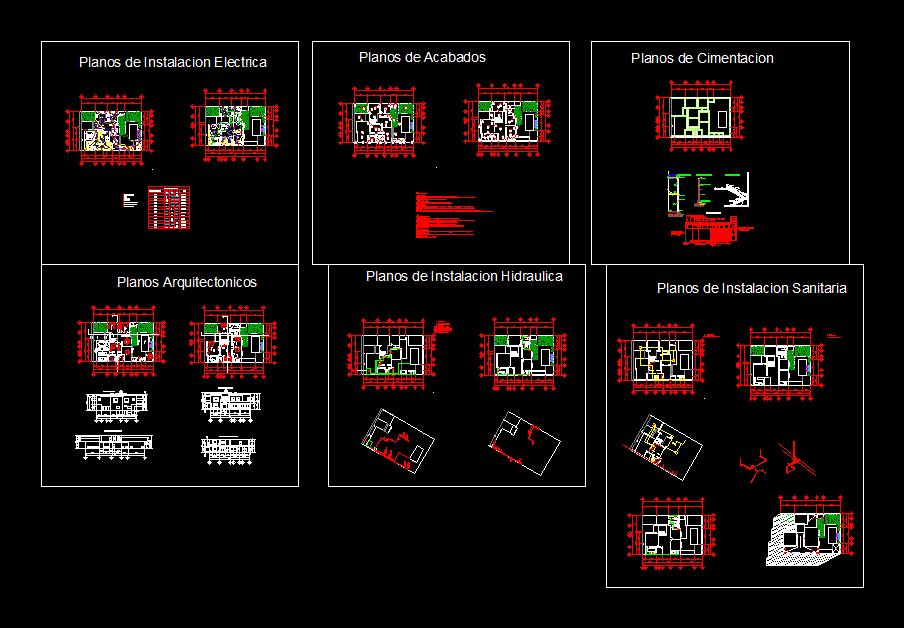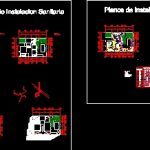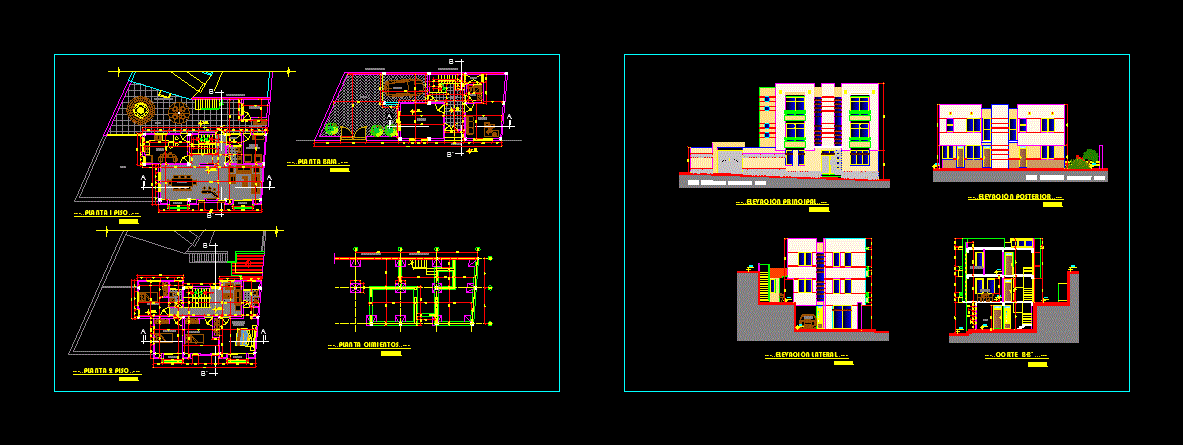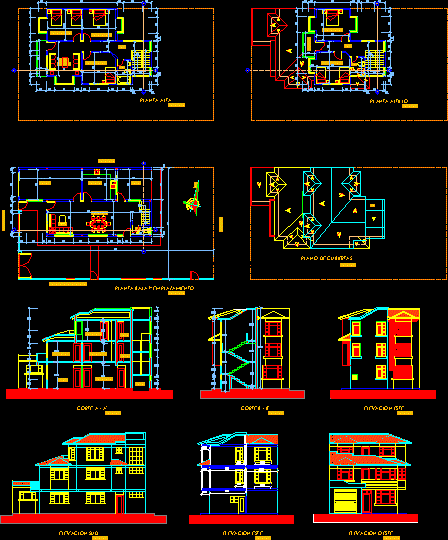Residential Home DWG Plan for AutoCAD

Architectural plans electric hidraulic system installation sanitary cuts elevations foundation
Drawing labels, details, and other text information extracted from the CAD file (Translated from Spanish):
scale, hall, hall, garage, kitchen, bedroom service, wc, laundry room, guest room, dining room, terrace, cross section, longitudinal section, north facade, south facade, load table, circuit number, total, built-in spotlight, spotlight, contact, damper, stairwell switch, saf, sac, baf, bac, finished in floor., finished in walls, finished in sky, floated., hydroneumatric, cistern, municipal outlet, load center, contact for pump, bap, architectural plans, hydraulic installation plans, sanitary installation plans, electrical installation plans, finishing plans, foundation plans, jal concrete, brick vault, teak brick, steel beam, expanded metal, grout cement, slab details, steel beam, shoe, cement casting, garter tie, dala crowning, dala enclosure, court facade, column details, beam, brick, enjarre, stair details, chalet, dressing , bar, cua rto de herra., master bedroom, tv room, study room, registry, pump, cold water, hot water, low hot water, low cold water, low rainwater
Raw text data extracted from CAD file:
| Language | Spanish |
| Drawing Type | Plan |
| Category | House |
| Additional Screenshots |
 |
| File Type | dwg |
| Materials | Concrete, Steel, Other |
| Measurement Units | Metric |
| Footprint Area | |
| Building Features | Garage |
| Tags | apartamento, apartment, appartement, architectural, aufenthalt, autocad, casa, chalet, cuts, details, dwelling unit, DWG, electric, elevations, FOUNDATION, haus, hidraulic, home, house, installation, logement, maison, plan, plans, residên, residence, residential, residential house, Sanitary, system, unidade de moradia, villa, wohnung, wohnung einheit |








