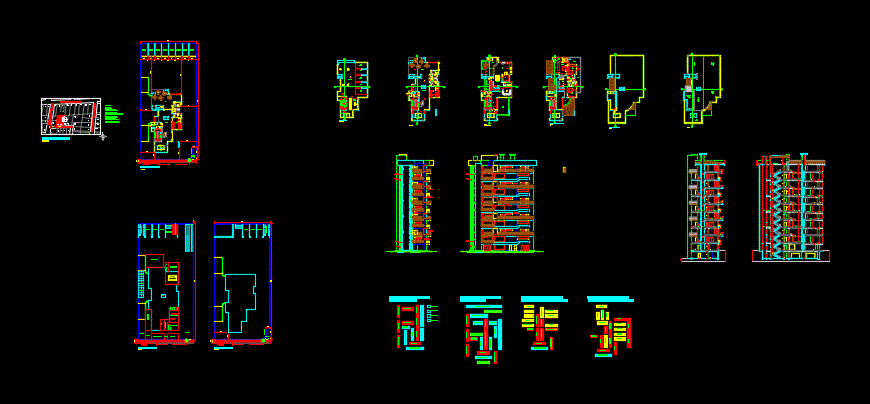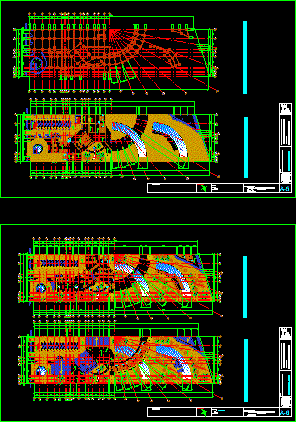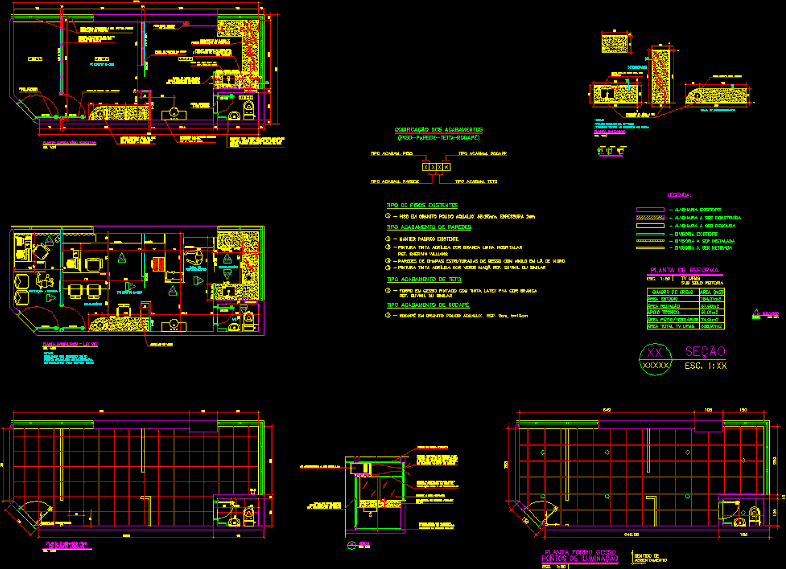Residential Hotel; Duplex DWG Section for AutoCAD

Plants – sections – facades – dimensions – designations
Drawing labels, details, and other text information extracted from the CAD file (Translated from Portuguese):
l, texts areas and environments, text calls, street independence, street josé bonifacio, street missions, street luiz hack, garage, antechamber, stairs, circulation, elevator, reception and movement, party area, á. service, balcony, gourmet space, toilet, clouset, bwc, chuv., gym, reception, duct fireplace, living room, intimate room, reservoir water tank, machine house, elevator service, social lifts, entrance hall, social party area, access ramp, bathrooms, barbecue, swimming pool, green area and leisure, main access, parking spaces, caravan, monitoring room, service area, balcony green kitchen pantry dining room service hall mezzanine bathroom master suite closet jacuze crane woods woodworking steel preparation mortar mixer brick bricks office epi cir. roberta vendramini, interdisciplinary work, software application, xxxxx, single family dwelling,,,,,,,,,,,,,,, – plant and cut, date :, scale :, class :, course :, technology of building construction, technology college, ipep de são paulo, xxxxxxxx, xxx, single-family residence in masonry, architectural
Raw text data extracted from CAD file:
| Language | Portuguese |
| Drawing Type | Section |
| Category | Hotel, Restaurants & Recreation |
| Additional Screenshots | |
| File Type | dwg |
| Materials | Masonry, Steel, Wood, Other |
| Measurement Units | Metric |
| Footprint Area | |
| Building Features | Garden / Park, Pool, Fireplace, Garage, Deck / Patio, Elevator, Parking |
| Tags | accommodation, autocad, casino, designations, dimensions, duplex, DWG, facades, hostel, Hotel, plants, residential, Restaurant, restaurante, section, sections, spa |








