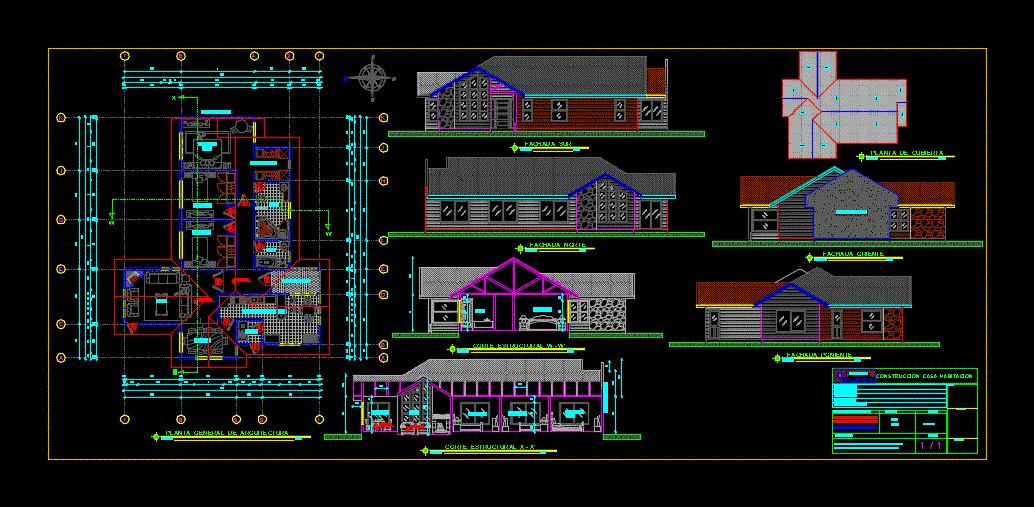Residential House 330m2 Room DWG Full Project for AutoCAD

Architectural Design Residential House type Room 330m2 – the architectural project has Ground Floor; Top floor; Roof and facade. The areas of the house are: garage for 2 cars; stay; dining area; 3 bathrooms; service room; courtyard; 3 full bedrooms; study and tv room
Drawing labels, details, and other text information extracted from the CAD file (Translated from Spanish):
parking, bathroom, dome, projection pergolas, tinacos area, outer garrison boundary, existing wall, corners of castles wall of partition, red exterior, existing construction, north, common area, room, dining room, kitchen, hallway, breakfast room, closet, studio, ground floor, service, garden, tv room, upstairs, terrace, master bedroom, dressing room, dome projection, c ”, c ” ‘, roofs, symbology, dimensions to walls, floor level finished on floor, change of level, dimensions to axes, slab projection, floor level finished in section, axis line, reference axis, cutting line, property, table of areas, expert data responsible for work, date :, authorize :, plants Architectural, scale:, property :, name of the project :, plane of :, address :, drawing, project :, location, plan key:, area of layout, built area p. low, built area p. high, acrylic roof, total built area, portico area, flow area high floor, total flow area, total area built with flown, authorization, urban development coordination metepec municipality. Mexico, north, Juan Pablo II, perimeter fence area, house, west facade, south facade, east façade
Raw text data extracted from CAD file:
| Language | Spanish |
| Drawing Type | Full Project |
| Category | House |
| Additional Screenshots |
 |
| File Type | dwg |
| Materials | Other |
| Measurement Units | Metric |
| Footprint Area | |
| Building Features | Garden / Park, Garage, Parking |
| Tags | apartamento, apartment, appartement, architectural, aufenthalt, autocad, casa, chalet, Design, dwelling unit, DWG, floor, full, ground, haus, house, Housing, logement, maison, Project, residên, residence, residential, residential house, room, type, unidade de moradia, villa, wohnung, wohnung einheit |








