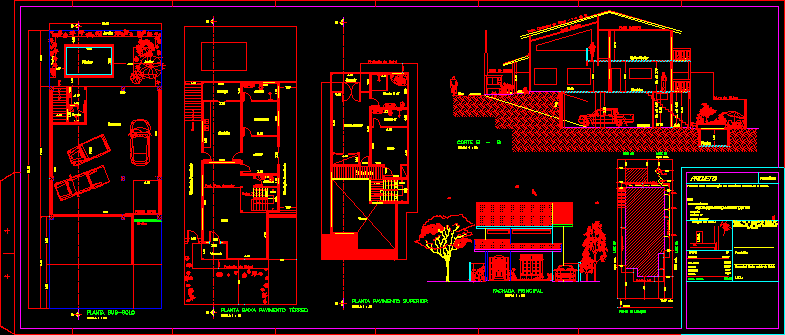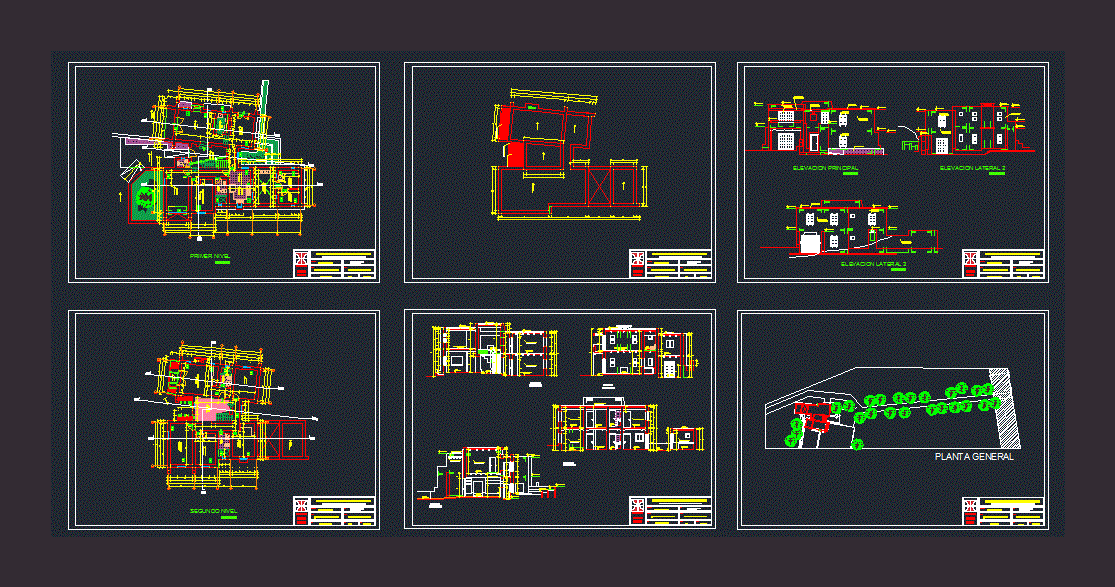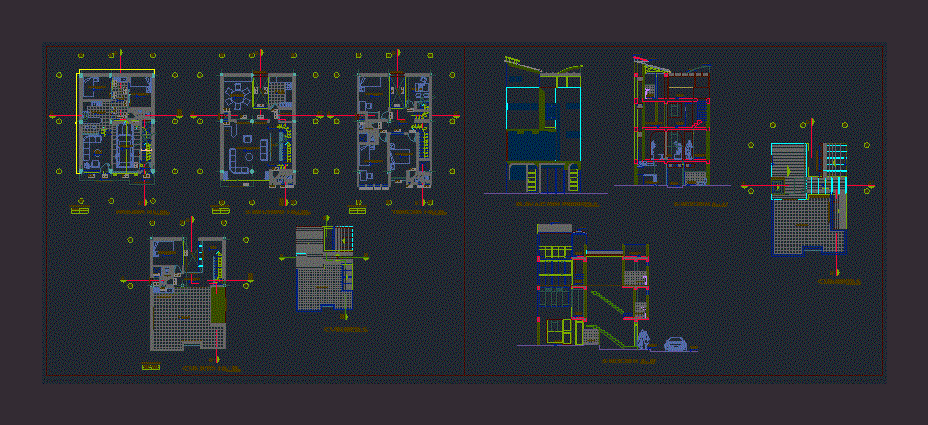Residential House – Bi-Level DWG Section for AutoCAD

bi-level – Plants – Sections – Elevations
Drawing labels, details, and other text information extracted from the CAD file (Translated from Portuguese):
main floor, ground floor ground floor, bedroom, dining room, bath, sub-floor plan, projection of the eaves, balcony, garden, kitchen, grill, gate run, garage, circulation discovered, room, project. pav. top, pool, a.c., terrace, floor plan upper floor, indent, street, court b – b, wall divider, promenade, master suite, toilet, circulation, empty, suite, balcony, s. m., w.c., wood lining, cx. Insp., place :, lease plan, walk, technical responsible and author of the project, recognition of property right, implies by the city hall in the, declare that the approval of the project, not total, pool, upper, ground, sub -sol, art :, inscription :, owners :, situation without scale, areas, land, terrain., magnetic north, owner, cx. gord., project for construction of single-family residence and swimming pool., single sheet, project, f.s., p.a., cx. district, registration no., eudilson brito leite and other, place, road, street
Raw text data extracted from CAD file:
| Language | Portuguese |
| Drawing Type | Section |
| Category | House |
| Additional Screenshots |
 |
| File Type | dwg |
| Materials | Wood, Other |
| Measurement Units | Metric |
| Footprint Area | |
| Building Features | Garden / Park, Pool, Garage |
| Tags | apartamento, apartment, appartement, aufenthalt, autocad, bilevel, casa, chalet, dwelling unit, DWG, elevations, haus, house, logement, maison, plants, residên, residence, residential, section, sections, unidade de moradia, villa, wohnung, wohnung einheit |








