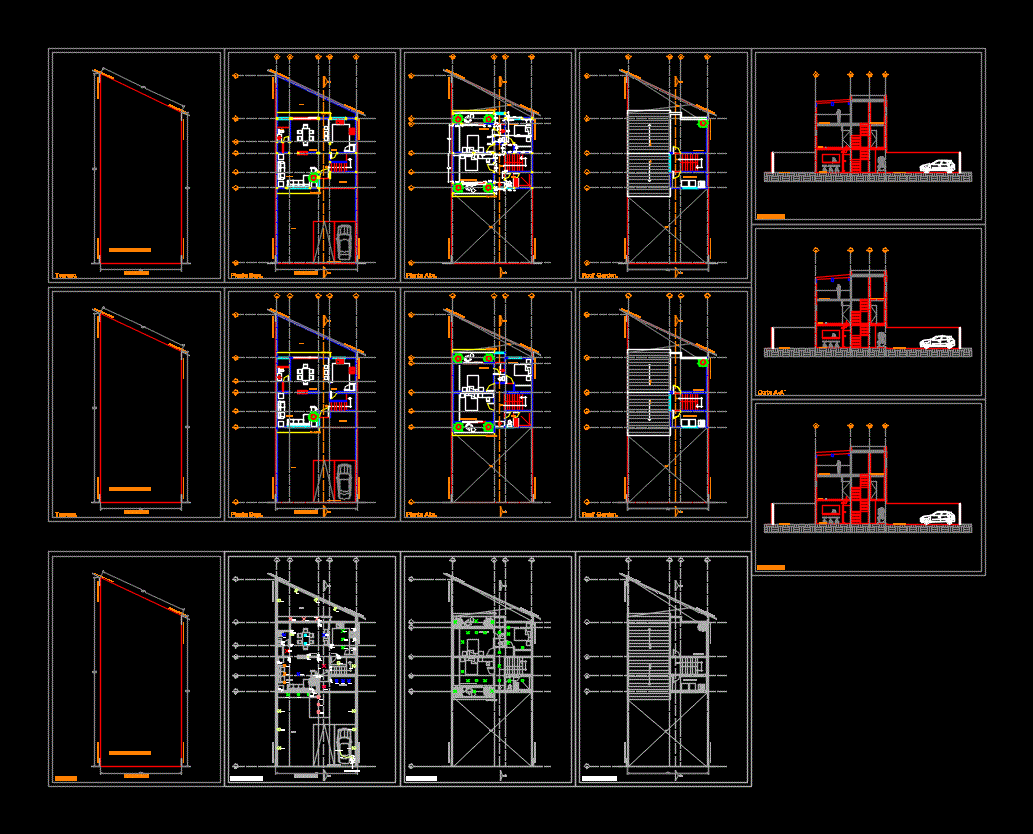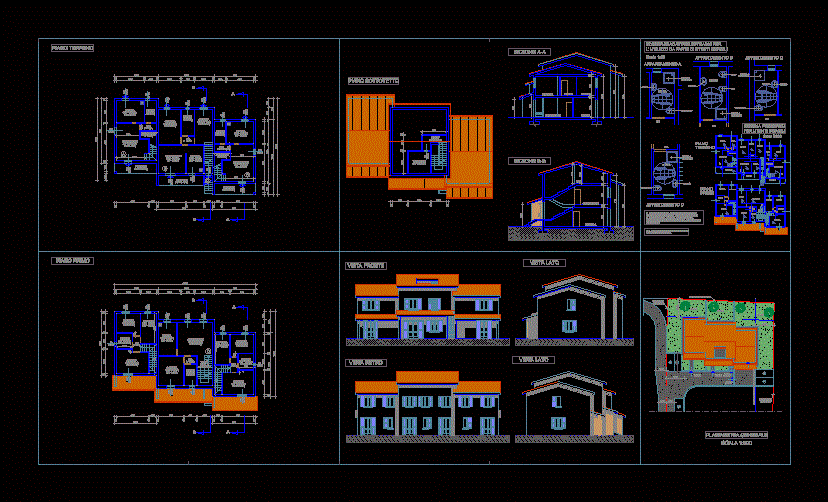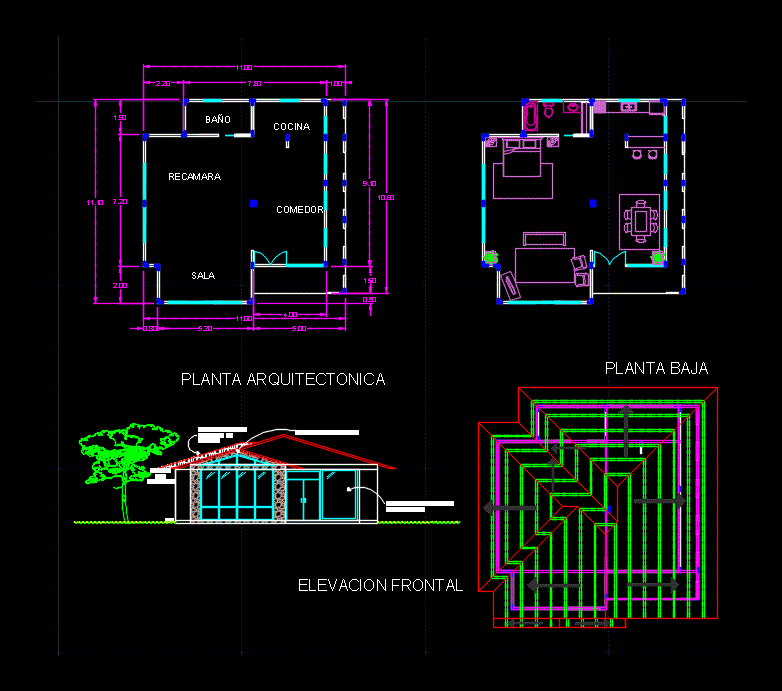Residential House DWG Block for AutoCAD

Weekend House 3 bedrooms with 3 bathrooms dining room kitchen laundry area roof garden includes: electric planes; health; hydraulic plants and cuttings
Drawing labels, details, and other text information extracted from the CAD file (Translated from Spanish):
cfe, cfe rush, physical ground, bathroom., parking, roof garden., service area, interior garden, dining room., a-a ‘, interior street, ground., ground floor., kitchen., stay., lobby. , garden, up, top floor., empty., master bedroom., flight projection, floor, service area., pending., pantry., heater., portico., vetíbulo ext., sanitary., ext. terrace, upper flying projection., a ”, b ”, h ”, parking., level bank., outer hall., up., street., switch., guard., garden., variable, waterfall wall., b-b ‘, acot :, scale :, plane of., date :, plane :, projected :, key :, acot :, house alpha cm., drew :, p.arq. timmy montes de oca, project :, north :, sketch :, inst. electrical, simbology:, owner :, mrs. cristina moreno., location :, green hills sixth section. naucalpan edo. mex., general notes:, roof or wall pipe, pipe per floor, stair damper, single damper, contact, exit center, exit to floor, exit to wall, output of flying buttress, load center, ab, gi, ef, oq, lm, p-ñ, alcove., station – dining room., ca., laundry area., architectural., tec. arq flores m. carlos., front of social organizations, wall, window, tempered glass, sliding window, projection, finished floor level, n.p.t., low., type module, department type., jonh zenh, d.d adjustment, heater
Raw text data extracted from CAD file:
| Language | Spanish |
| Drawing Type | Block |
| Category | House |
| Additional Screenshots | |
| File Type | dwg |
| Materials | Glass, Other |
| Measurement Units | Metric |
| Footprint Area | |
| Building Features | Garden / Park, Parking |
| Tags | apartamento, apartment, appartement, area, aufenthalt, autocad, bathrooms, bedrooms, block, casa, chalet, dining, dwelling unit, DWG, haus, house, Housing, kitchen, laundry, logement, maison, residên, residence, residential, roof, room, unidade de moradia, villa, weekend, wohnung, wohnung einheit |








