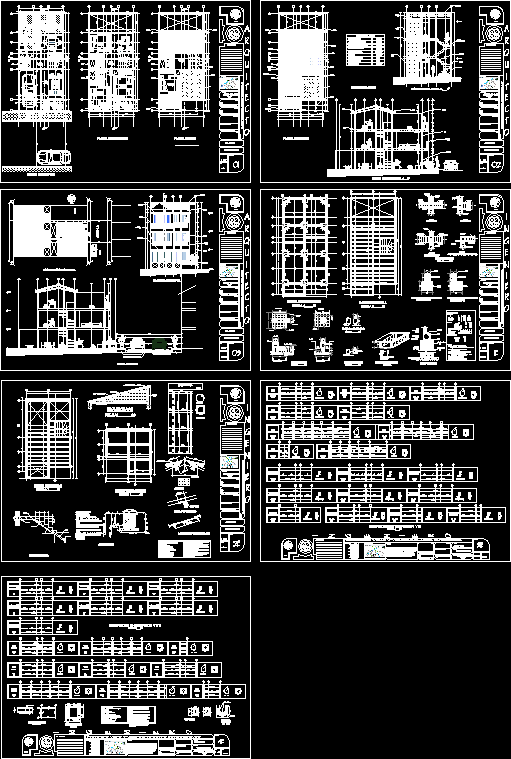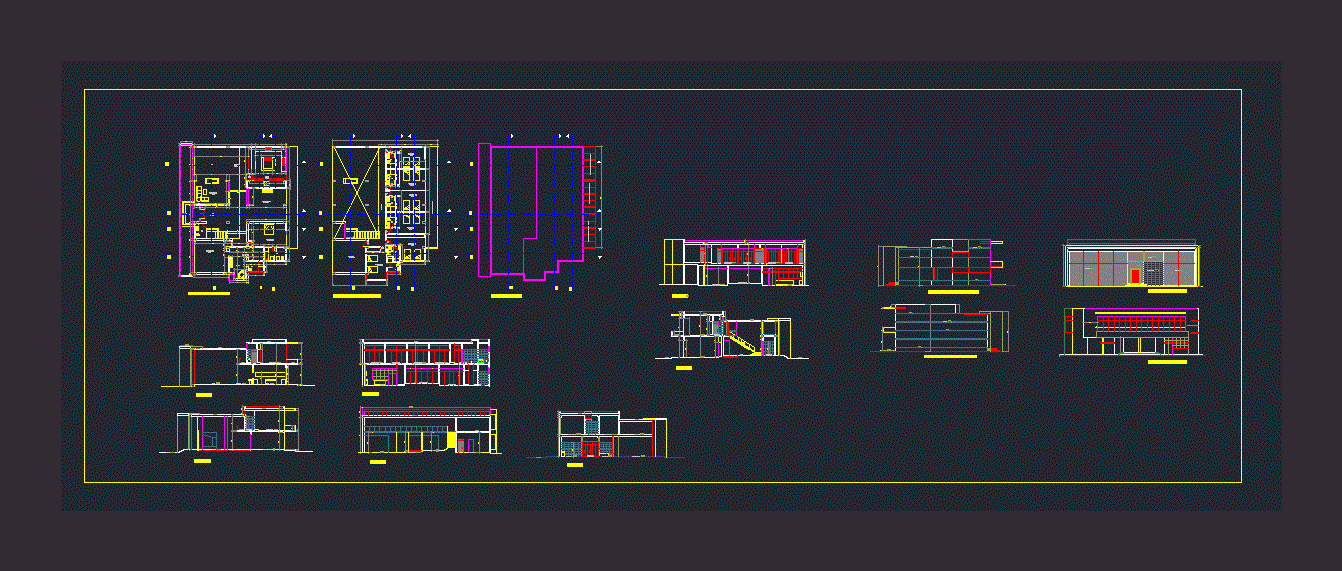Residential House DWG Detail for AutoCAD

Adetail drawing of a suitable site residence ina ny With RCC pillars and beams. to two and half storied residential buiilding with 6 rooms with living room and kitchen car parking.
Drawing labels, details, and other text information extracted from the CAD file:
living room, dining room, kitchen, store, common toilet, wash, bed room, attached toilet, closet, family room, puja room, terrace, floor finish as per spec., compacted earth filling, plinth, first floor, top floor, second floor, roof, ground floor, proposed building, lintel level, sn., description, symbol, nos, entrance door, door, sizes, window, opening schedule, site area, first floor area, ground floor area, second floor area, actual floor area, ground coverage, permissible far, permissible floor area, actual far, roof plan, water supply corporation, the japanese embassy, rastrapati bhawan, panipokhari road, to gairidhara, lazimpat junction, indian embassy road, proposed site, to maharajgunj, to lainchour, future expansion, service, plot, east elevation, north elevation, south elevation, west elevation, section at a – a, site plan,floor plans,section, elevations, buildiing type :, plot no. :, dwg title :, scale :, owner :, signature, residence, reg no., location:, area:, drawn by :, checked by :, design by :, project :, design by :, custom
Raw text data extracted from CAD file:
| Language | English |
| Drawing Type | Detail |
| Category | House |
| Additional Screenshots |
 |
| File Type | dwg |
| Materials | Other |
| Measurement Units | Metric |
| Footprint Area | |
| Building Features | Garden / Park, Parking |
| Tags | apartamento, apartment, appartement, aufenthalt, autocad, beams, casa, chalet, DETAIL, drawing, dwelling unit, DWG, haus, house, logement, maison, pillars, rcc, residên, residence, residential, site, suitable, unidade de moradia, villa, wohnung, wohnung einheit |








