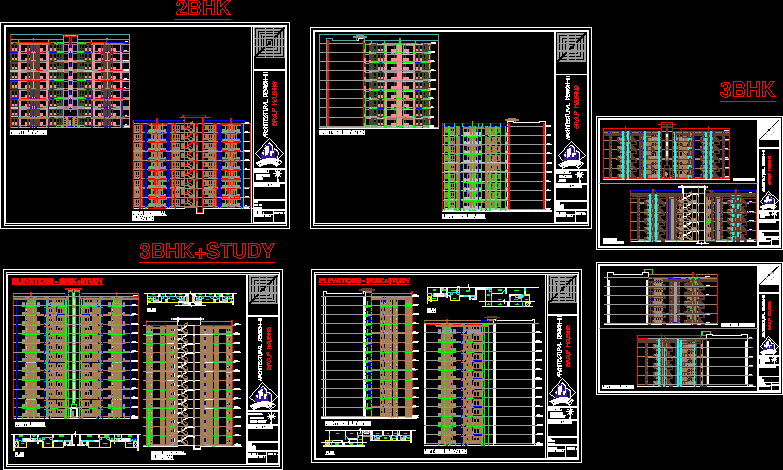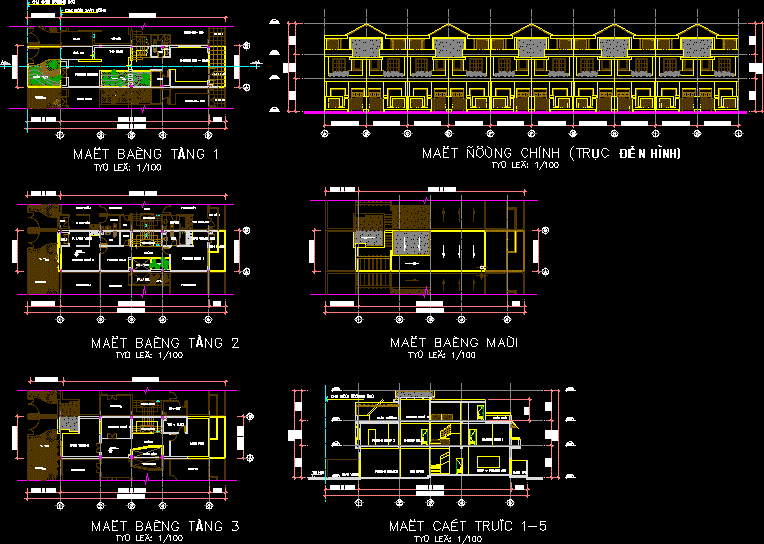Residential House DWG Plan for AutoCAD

Home Plans 1 level.
Drawing labels, details, and other text information extracted from the CAD file (Translated from Spanish):
slope, angle of palapa, high bed, low bed, width, description, table of areas, ground floor, writing lot, physical lot, total built, free area, venezuela, chile, av. mexico, paraguay, jtd, m-jet, elvia gpe. Sanchez Becerra, s.b., no. Sheet :, project :, scale :, teacher :, school :, student :, content :, north, subject :, development :, simbology :, date :, text, elvia guadalupe sanchez becerra, humberto muños macias, cuc, comp .arq. viii, home room, architectural plants, stone masonry, seated with, template, detail of adjacent foundation, detail of foundation, owner :, content :, project, esc :, date :, leaf :, lima hernandez garcia, plant of foundation and inst. sanitary, arq :. j.g.o.p. and arq. e.g.s.b., plant assembly, garage, access, room, kitchen, the municipal network, dala de desplante, plant – facades
Raw text data extracted from CAD file:
| Language | Spanish |
| Drawing Type | Plan |
| Category | House |
| Additional Screenshots |
 |
| File Type | dwg |
| Materials | Masonry, Other |
| Measurement Units | Metric |
| Footprint Area | |
| Building Features | Garage |
| Tags | apartamento, apartment, appartement, aufenthalt, autocad, casa, chalet, detached, dwelling unit, DWG, haus, home, house, Level, logement, maison, plan, plans, residên, residence, residential, unidade de moradia, villa, wohnung, wohnung einheit |








