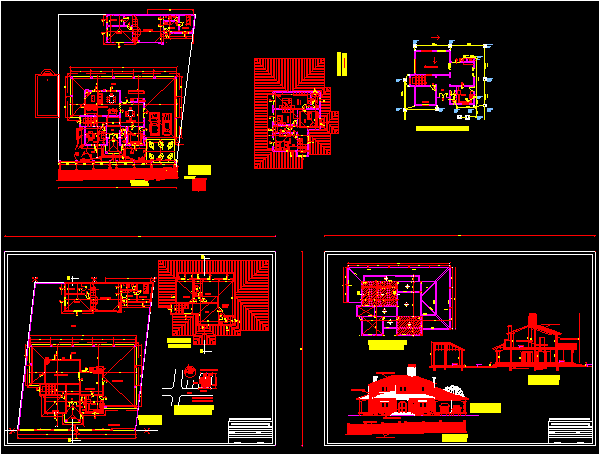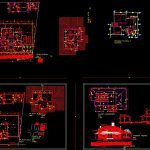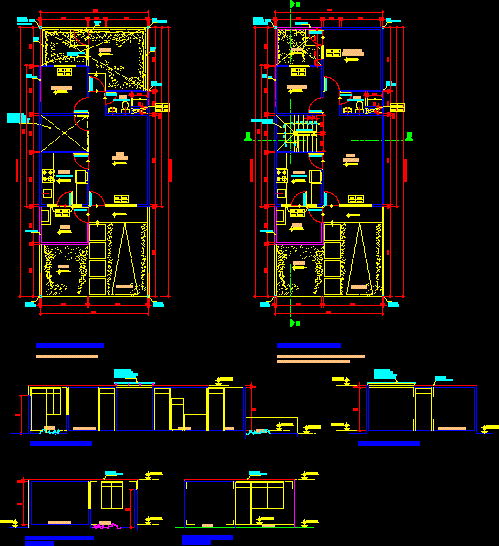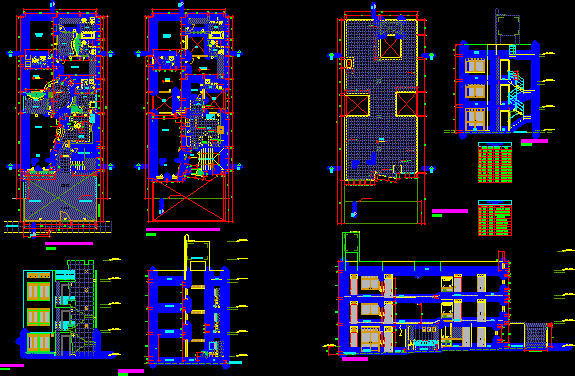Residential House DWG Section for AutoCAD

Residential House – Plants – Sections – Elevations
Drawing labels, details, and other text information extracted from the CAD file (Translated from Spanish):
bedroom, master bedroom, sshh, desk, hall, dining room, kitchen, social dining room, barbeque, gallery, duct, gallery and garage, vehicular access, patio, succession anastacia thin, north, dorm. serv., laundry, patio laying, gym, deposit, with grid, section aa ‘, be, walls lad. common sight, frames and openings wood and glass, wall and lad pilasters. common sight, reja hollow iron pipes, slab and structure h º a º, foundations laid stone, contrapiso rubble and ceramic floor, walls lad. common plastered, walls ext. the D. common sight, access, work: regularization family home, location :, owner :, domicile :, professional :, cta. cte. ctal. no :, pat. no:, professional signature, signature owner, note: the responsibility of the work is the responsibility of the owner., covered with stone, beam h º a º, ramp, automated sliding gate, c.s., p.c., pluvial drain and cloacal
Raw text data extracted from CAD file:
| Language | Spanish |
| Drawing Type | Section |
| Category | House |
| Additional Screenshots |
 |
| File Type | dwg |
| Materials | Glass, Wood, Other |
| Measurement Units | Metric |
| Footprint Area | |
| Building Features | Deck / Patio, Garage |
| Tags | apartamento, apartment, appartement, aufenthalt, autocad, casa, chalet, dwelling unit, DWG, elevations, haus, house, logement, maison, plants, residên, residence, residential, section, sections, unidade de moradia, villa, wohnung, wohnung einheit |








