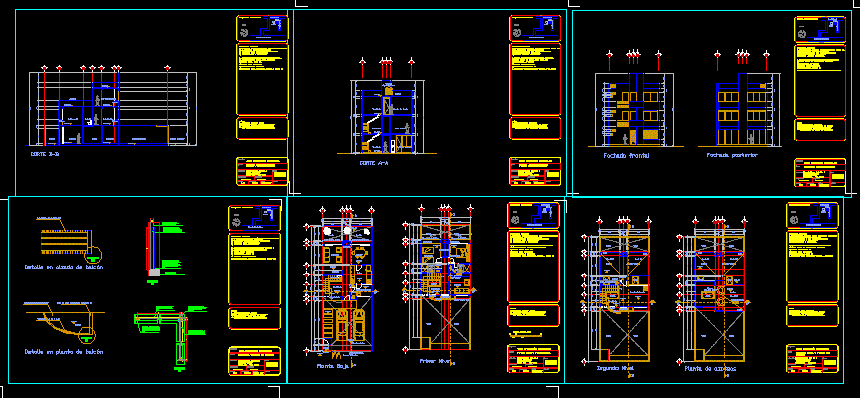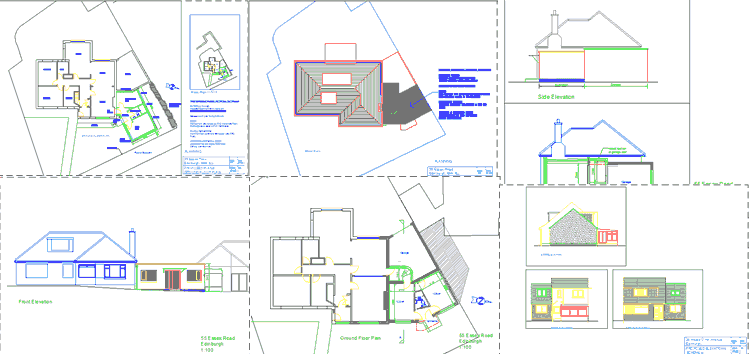Residential House DWG Section for AutoCAD

Residential House – Plants – Sections – Details
Drawing labels, details, and other text information extracted from the CAD file (Translated from Spanish):
gas tank, water tanks, meters, dimension:, scale :, owner :, plane :, project :, location :, date :, cad-file, key :, of the interior design project, notes:, location sketch: , Mr. josé luis de la cruz ramos, arch. jesús escalera garcía, temazcalillo colony, ground floor and first level, house single room, north, building data :, tlalpan delegation, ground floor, stay, dining room, kitchen, service patio, sanit., bookseller, parking, garden, room family, credenzza, closet, tv and sound, empty, second level and floor, second level, laundry room, roof, laying area, first level, architectural facades, front facade, fireplace, dining room, rooftop plant, dome, road picacho-ajusco, closed Seneca , lantern cross, gardener, pantry, up, down, balcony, proy. balcony, proy. marquee, vehicular access, access, bap, back facade, architectural cuts, aa court, lobby, bb court, sanitary, vehicular access, detail balcony floor, reinforced slab of cocrete, balcony elevation detail, concrete slab, ramp , tubular balcony balustrade, heater, roofs
Raw text data extracted from CAD file:
| Language | Spanish |
| Drawing Type | Section |
| Category | House |
| Additional Screenshots |
 |
| File Type | dwg |
| Materials | Concrete, Other |
| Measurement Units | Metric |
| Footprint Area | |
| Building Features | Garden / Park, Deck / Patio, Fireplace, Parking |
| Tags | apartamento, apartment, appartement, aufenthalt, autocad, casa, chalet, details, dwelling unit, DWG, haus, house, logement, maison, plants, residên, residence, residential, section, sections, unidade de moradia, villa, wohnung, wohnung einheit |








