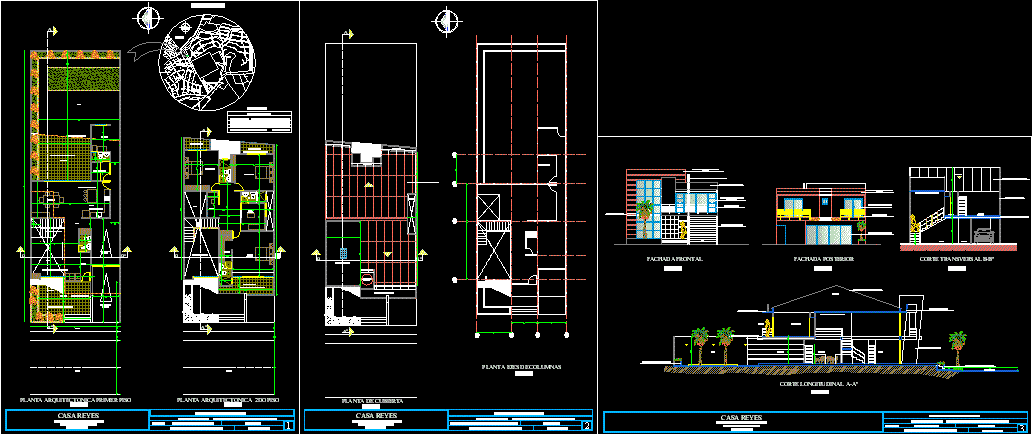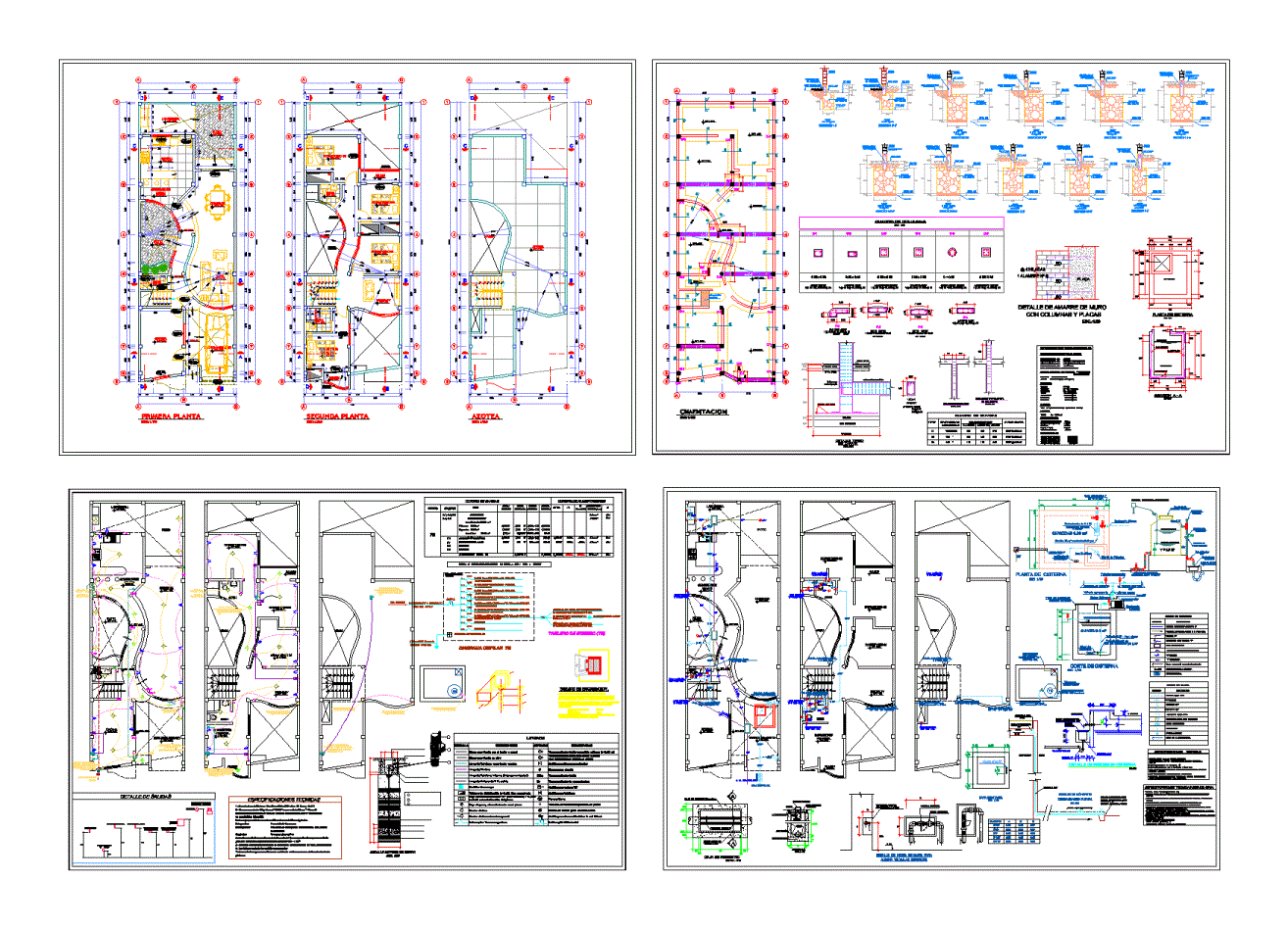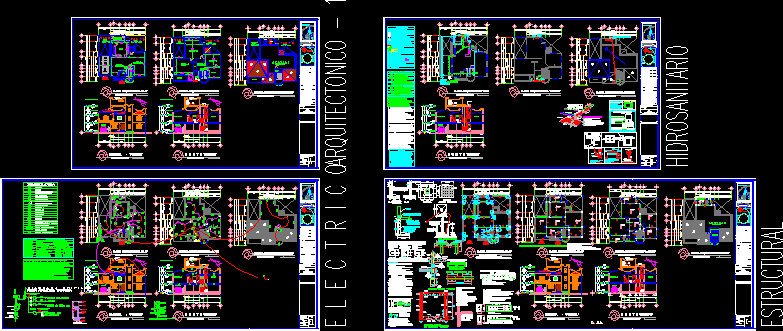Residential House DWG Section for AutoCAD

House Six Bedrooms -Terrace- Swiming pool – Plants – Sections – Elevations
Drawing labels, details, and other text information extracted from the CAD file (Translated from Spanish):
garage, jeep, wrangler, high, box of bays-doors, width, type, observations, lift wooden door, wood type cedar, quantity, box window-spans, alfeiz., Observations, polarized glass door, polarized glass, vent.alta-polarized glass, duct, living room, hall, sh, cl., patio-lavand., dining room, kitchen, living room, garden, hall, study, bar, entrance, vehicular, swimming pool, first floor, dormit. princ., car-port, main, interior, exterior, s.h, floor: national ceramic, terrace, proy. lightened ceiling, lift wooden gate, floor: natural ground, floor: ceram. nac., proy. beam banked, path, access, floor: slab of the area, proy. roof, second floor, date :, prof. resp.:, owner :, cad delineator:, map :, location :, scale :, project :, designs in, distribution, first, second floor and roof, architecture, architecture, engineering, enriched miranda, detached house, planter, bedroom, roof terrace, dist .: casma, proy. inclined ceiling, empty, sense of the roof, roof: tile, Andean type eternit, t e r r a z a, floor: polished cement, laundry, plywood, monolithic glass vent, assembly plant, floor: cer. nac., floor: cer. nac., floor: ceramico nac., first and second plant, province: casma, region: ancash, roof – plant, box vanos-screens, cuts and elevations, main elevation, polarized, colored glass, sprinkled, screw cap, terrace, elevated tank, one located on, rubbed, tarrajeo, painting latex, washable, brick type, slab, caravista, brick type, ceramic, tank, tank, requirement, raise according to, s. h., wooden door, lift, water mirror level, right lateral elevation, type eternit or similar, coverage: Andean tile
Raw text data extracted from CAD file:
| Language | Spanish |
| Drawing Type | Section |
| Category | House |
| Additional Screenshots |
  |
| File Type | dwg |
| Materials | Glass, Wood, Other |
| Measurement Units | Metric |
| Footprint Area | |
| Building Features | Garden / Park, Pool, Deck / Patio, Garage |
| Tags | apartamento, apartment, appartement, aufenthalt, autocad, bedrooms, casa, chalet, dwelling unit, DWG, elevations, haus, house, logement, maison, plants, POOL, residên, residence, residential, section, sections, swiming, terrace, unidade de moradia, villa, wohnung, wohnung einheit |








