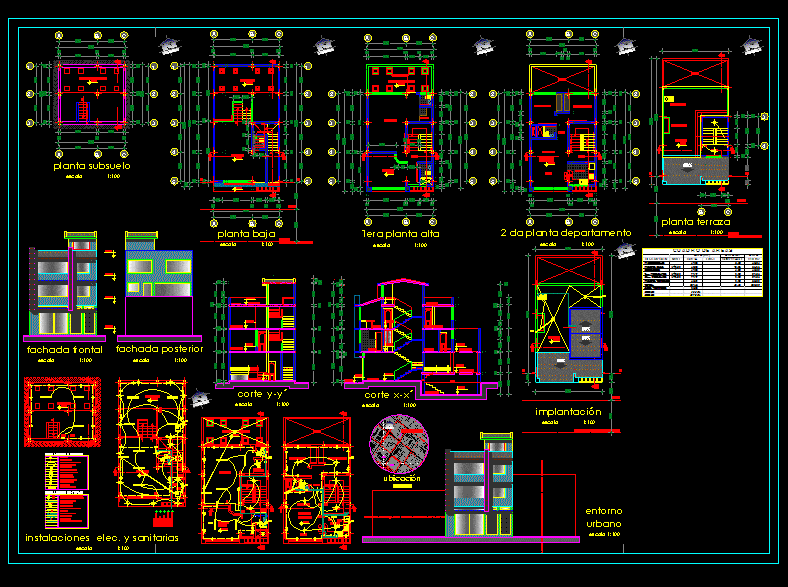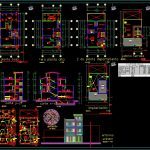Residential House DWG Section for AutoCAD

SMALL HOUSE TWO PLANTS INCLUDE ARCHITECTURAL PART; MATERIALS ; STRUCTURAL PLANE; PLANTS SECTIONS AND FACADES
Drawing labels, details, and other text information extracted from the CAD file (Translated from Spanish):
warehouse, mezzanine, kitchen, living room, dining room, hall, bar, electrical outlet, floor drain, water riser, water meter, water outlet, combined drainage network, thermostat-heater, electric light meter, distribution board, push button – bell , telephone outlet, fluorescent lamp, electric intercom, light pipe that goes up, commutator, revision box, sanitary facilities, electrical installations, switch, luminaire, ball, bas, accessible terrace, empty, subsoil, cafe, bathroom, terrace , sidewalk, tall palise, water storage, meter, up drinking water, bas, access, mechanical ventilation, avenue, abdon calderon, colon street, garcia moreno, street juan montalvo, modest street jaramillo, park, central, church, san luis, street sucre, property, road axis street abdon calderon, affectation factory line, nnt
Raw text data extracted from CAD file:
| Language | Spanish |
| Drawing Type | Section |
| Category | House |
| Additional Screenshots |
 |
| File Type | dwg |
| Materials | Other |
| Measurement Units | Metric |
| Footprint Area | |
| Building Features | Garden / Park |
| Tags | apartamento, apartment, appartement, architectural, aufenthalt, autocad, casa, chalet, dwelling unit, DWG, haus, house, Housing, include, logement, maison, materials, part, plane, plants, residên, residence, residential, section, small, structural, unidade de moradia, villa, wohnung, wohnung einheit |








