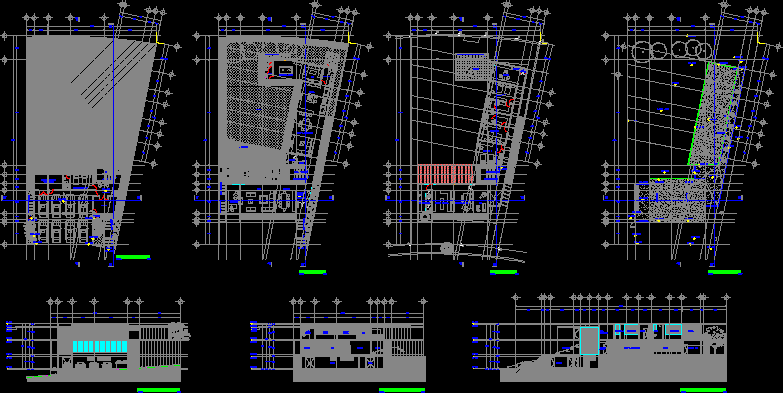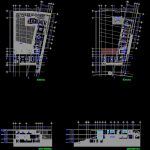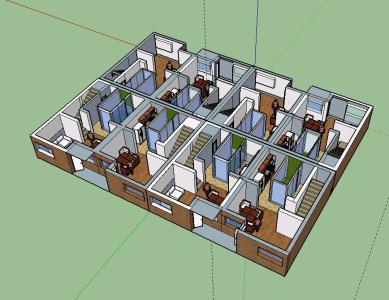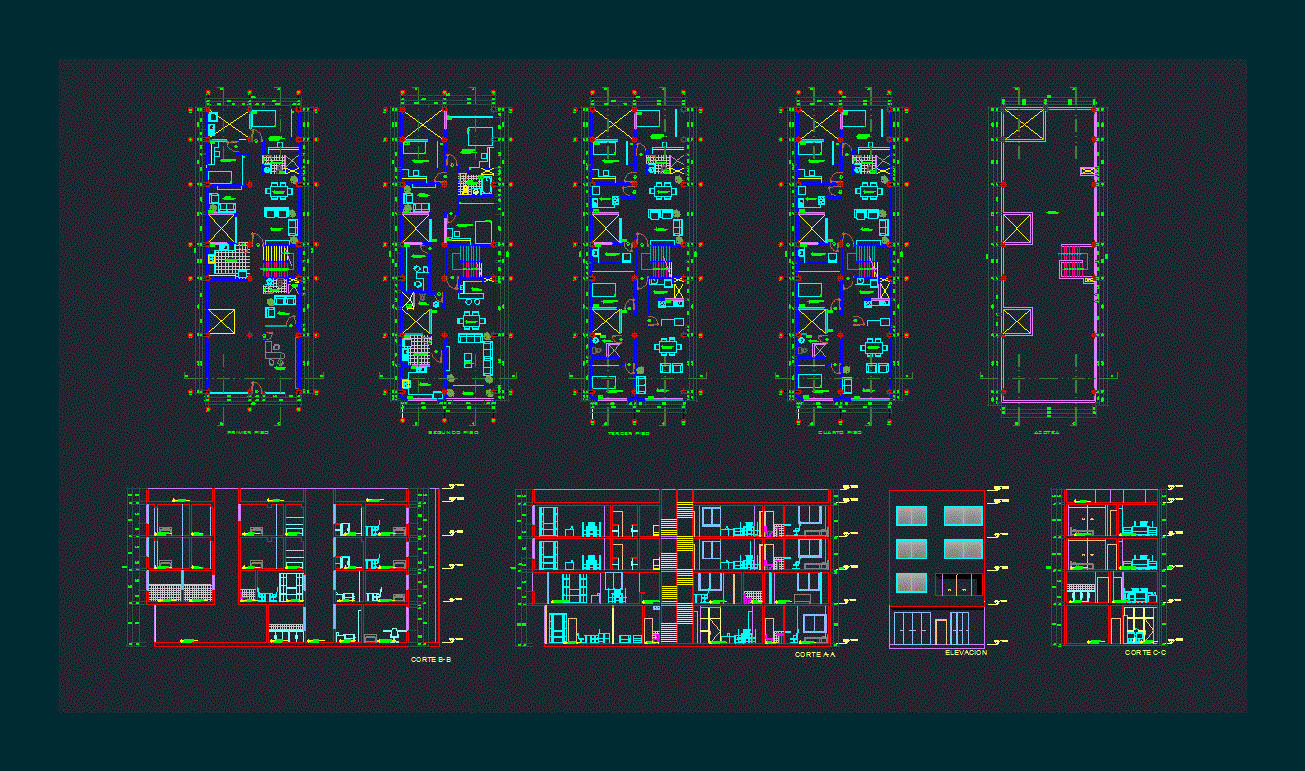Residential House DWG Section for AutoCAD
ADVERTISEMENT

ADVERTISEMENT
Residential House – Three bedrroms – Plants – Sections – Elevations
Drawing labels, details, and other text information extracted from the CAD file (Translated from Spanish):
sectional seat, sectional corner seat, pool table, —-, axis, toilet, closet, wading pool, pool, room, dining room, lobby, laundry, cinema, games room, bathroom, terrace, gym, library, and substation, warehouse, b.chofer, machine room, utility room, kitchen, master bedroom, master dressing room, master bathroom, study, white, sundeck, garden, access, main dressing room, master, garage, bathroom, cinema room, visits , basement, ground floor, upper floor, roof plant, longitudinal section, cross section, main facade
Raw text data extracted from CAD file:
| Language | Spanish |
| Drawing Type | Section |
| Category | Condominium |
| Additional Screenshots |
 |
| File Type | dwg |
| Materials | Other |
| Measurement Units | Metric |
| Footprint Area | |
| Building Features | Garden / Park, Pool, Deck / Patio, Garage |
| Tags | apartment, autocad, bedrroms, building, condo, DWG, eigenverantwortung, elevations, Family, group home, grup, house, mehrfamilien, multi, multifamily housing, ownership, partnerschaft, partnership, plants, residential, section, sections |








