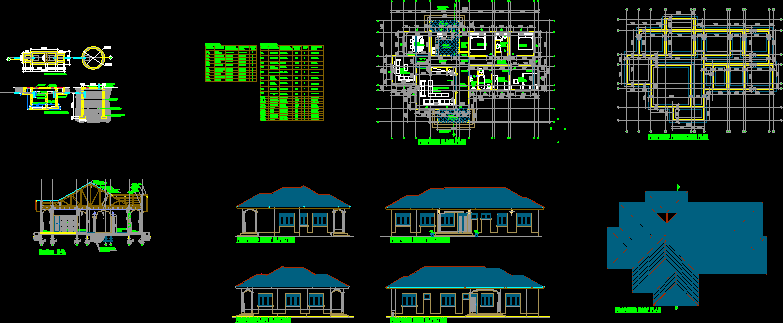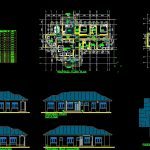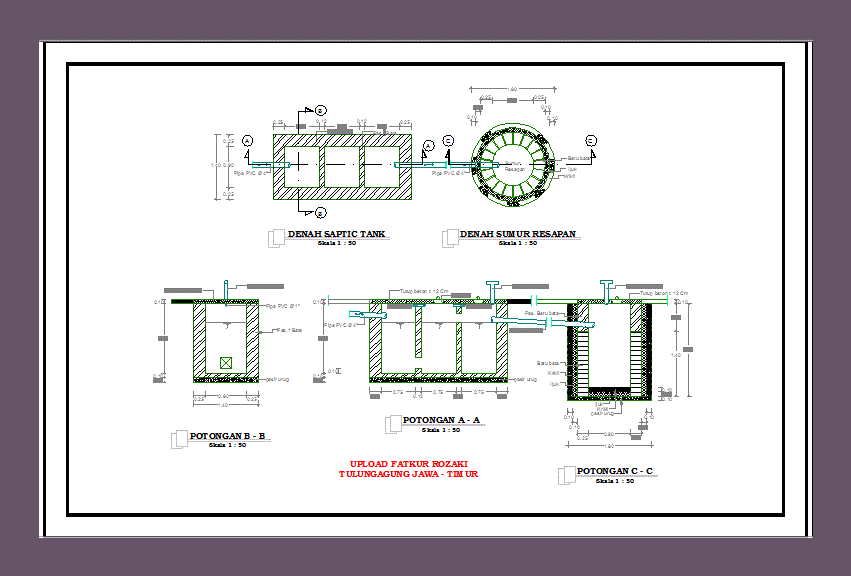Residential House DWG Section for AutoCAD

Plan; Elevations; Section and Roof Plan.
Drawing labels, details, and other text information extracted from the CAD file:
bed room, store, bath, roof over garage, lounge, balcon, master bed room, verrandah, bed room, study, lobby, dressing room, bath, beam above., dinning, floor tiles., cup board., guest wing, hwb, floor tiles., kitchen store, bath tab, bed room, roof over garage, lounge, balcony, master bed room, terrace open to sky, bed room, study, lobby, dressing room, bath tab, hwb, porcelainfloor tiles., floor tiles., cup board., wardrobe., shelf., master washroom, hwb, porcelain floor tiles., porcelainfloor tiles., hwb, shower tray, porcelain floor tiles., upper floor plan floor finishes general arrangement., thick over site concrete, thick approved hardcore, well compacted soil, sunken living room lounge level., master bedroom level., bedroom level., kitchen level., corridor level., dining level., kitchen store, corridor, foyer, front verrandah level., rear verrandah level., clock room, common toilet, family lounge level., hwb, bath tab, code no., location., sructural, frame size, door type., clock room., master washroom, master bedroom., bedroom, frame size, sructural, code no., location., lounge., window type., sill height from ffl., clock room., master bedroom., bedroom, common toilet., main entrance., common toilet., master washroom., walk in closet., corridor., door, roofing material, timber rafter, timber struts, queen post, timber roof batterns, king post, ridge cap, timber fascial board, kitchen, passage, living area lounge, front verrandah, rear verrandah, timber roof batterns, timber rafter, tie beam, wall plate, wall tiles, arch above, beam above, kitchen store., dining., family lounge., lounge., walk in closet level., master washroom level., master bedroom., bedroom, lounge., bedroom, kitchen., dining., family lounge., bedroom, kitchen., kitchen store., kitchen., thick stone chipping at the bottom of the pit, to soak away pit, thick rc concrete cover, openings at centers, openings at centers, thick buffer wall, cast iron cover, dia inlet pipe, water level, cast iron cover, thick rc concrete cover, dia vent pipe, sand all around pit block work, weep holes up to the tenth coarse, proposed septic tank., proposed soak away pit., ground level level., window, display cube, roof plan, foundation plan, floor plan, left elevation, right elevation, front elevation, rear elevation
Raw text data extracted from CAD file:
| Language | English |
| Drawing Type | Section |
| Category | Construction Details & Systems |
| Additional Screenshots |
 |
| File Type | dwg |
| Materials | Concrete |
| Measurement Units | |
| Footprint Area | |
| Building Features | Garage |
| Tags | autocad, dach, dalle, DWG, elevations, escadas, escaliers, house, lajes, mezanino, mezzanine, plan, platte, reservoir, residential, residential house, roof, section, slab, stair, telhado, toiture, treppe |








