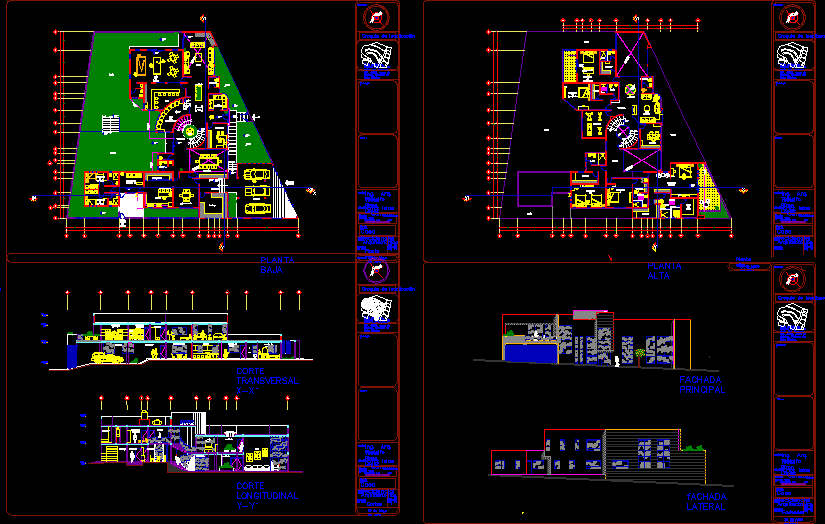Residential House DWG Section for AutoCAD

It is an architectural design of a residential house showing ground floor upstairs, site plan, sections and facades.
Drawing labels, details, and other text information extracted from the CAD file (Translated from Spanish):
suzuki, sacs, double height projection, erick islas gómez, architectural, low level, key:, graphic scale, dimension:, meters, street river corner with street river col. terraces c.p. hill of pachuca de soto hidalgo., ing. arq rodolfo, localization map, May, residential house, téllez giron lópez, arq, erick islas gómez, architectural, key:, graphic scale, dimension:, meters, street river corner with street river col. terraces c.p. hill of pachuca de soto hidalgo., ing. arq rodolfo, localization map, May, Project Type:, residential house, téllez giron lópez, arq, low level, top floor, slab projection, top floor, game room, n.p.t, ironing room, foreback, kitchen, bedroom service, breakfast, bedroom service, lobby, sanitary, pantry room, sanitary, Pub, projection room, receiver, ext., dinning room, source, cellar, niche, goes up, goes up, lobby, office, goes up, access, n.p.t, n.p.t, service access, n.p.t, goes up, n.p.t, guest bedroom, TV, dressing room, bath, double height projection, lobby, family room, sanitary, study, gym, goes up, low, double height projection, empty, dressing room, bath, TV, dressing table, guest bedroom, aisle, TV, bedroom, TV, dressing table, dressing room, bedroom, bath, Steam bath, dressing room, master bedroom, dressing table, TV, dome projection, dressing room, bath, dome projection, living room, n.p.t, Vehicle access, empty, garden, n.p.t, erick islas gómez, architectural, graphic scale, dimension:, meters, street river corner with street river col. terraces c.p. hill of pachuca de soto hidalgo., ing. arq rodolfo, localization map, May, Project Type:, residential house, téllez giron lópez, arq, cuts, design:, erick islas gómez, type of plane:, architectural, content of the plane:, orientation, key:, graphic scale, dimension:, meters, street river corner with street river col. terraces c.p. hill of pachuca de soto hidalgo., revised:, ing. arq rodolfo, localization map, April, Project Type:, residential house, symbology, téllez giron lópez, arq, facades, erick islas gómez, architectural, key:, graphic scale, dimension:, meters, street river corner with street river col. terraces c.p. hill of pachuca de soto hidalgo., ing. arq rodolfo, localization map, of mayol, Project Type:, residential house, téllez giron lópez, arq, plant assembly, roof plant, empty, dome, b.a.p., dome, lobby, dome projection, dome projection, dome, n.p.t, goes up, n.p.t, garage, lobby, lina tinaco, cross-section, longitudinal cut, design:, type of plane:, content of the plane:, orientation, revised:, Project Type:, symbology, design:, type of plane:, content of the plane:, orientation, revised:, Project Type:, symbology, design:, type of plane:, content of the plane:, orientation, revised:, Project Type:, symbology, design:, type of plane:, content of the plane:, orientation, revised:, Project Type:, symbology, notes, garage, lobby, service room, laundry room, kitchen, foreback, cul
Raw text data extracted from CAD file:
| Language | Spanish |
| Drawing Type | Section |
| Category | Condominium |
| Additional Screenshots |
 |
| File Type | dwg |
| Materials | |
| Measurement Units | |
| Footprint Area | |
| Building Features | Garage, Garden / Park |
| Tags | apartment, architectural, autocad, building, condo, cuts and facades, Design, DWG, eigenverantwortung, Family, floor, ground, group home, grup, house, mehrfamilien, multi, multifamily housing, ownership, partnerschaft, partnership, plants, residential, section, showing, site, upstairs |








