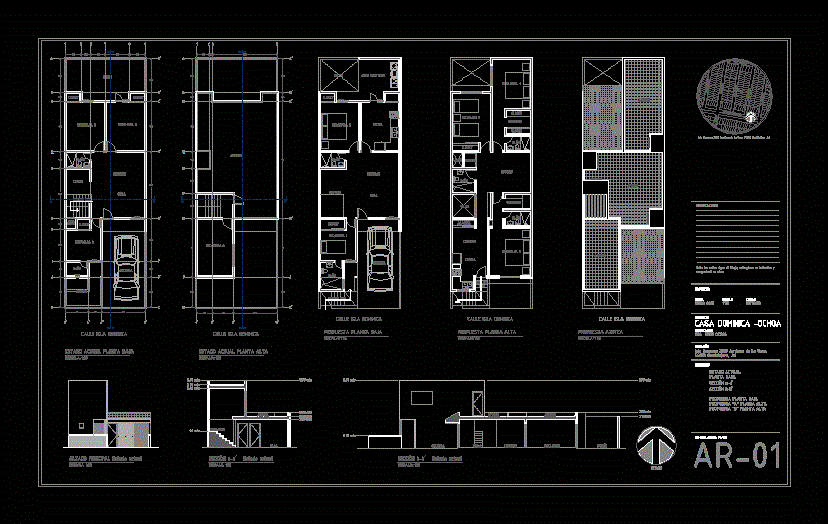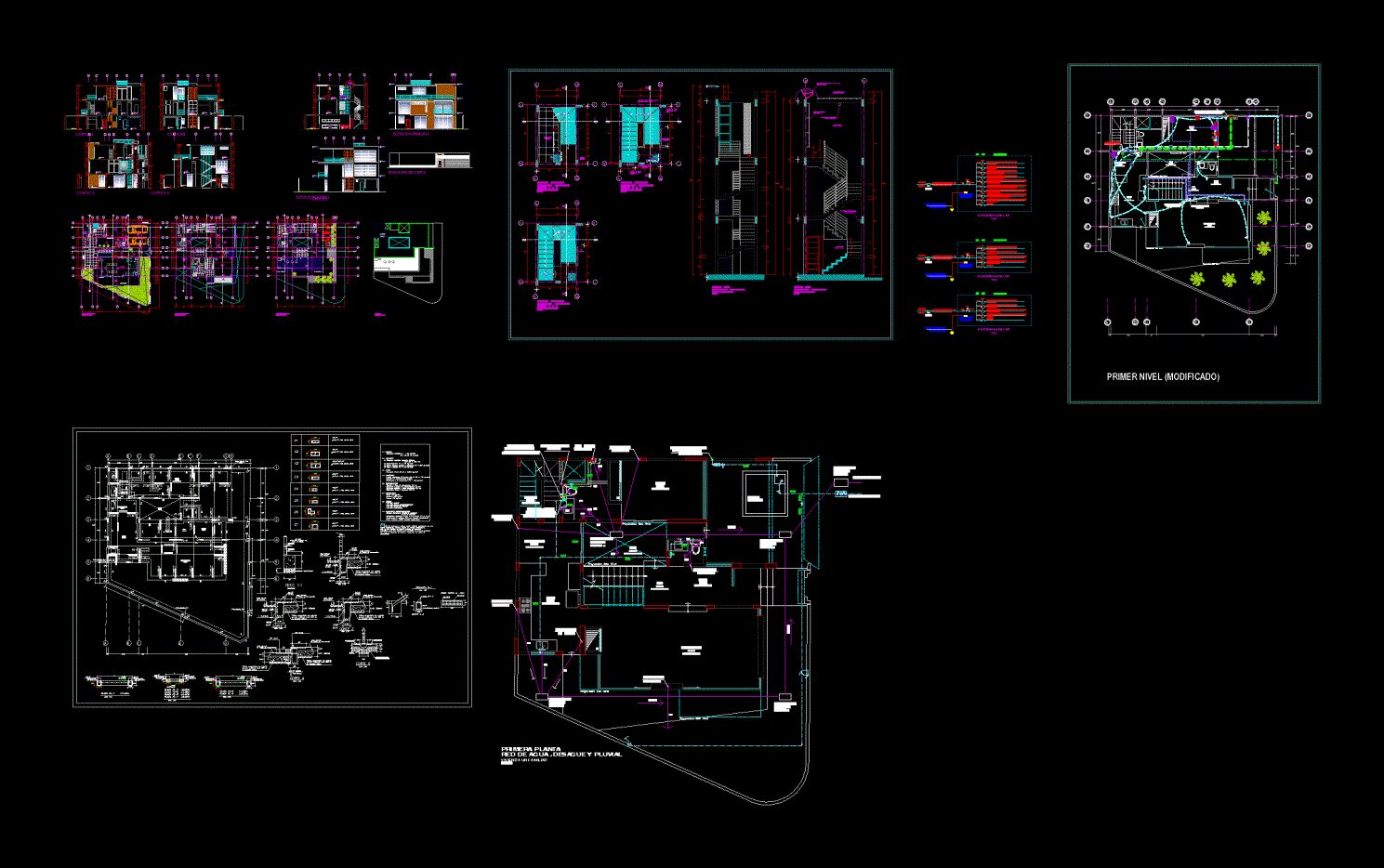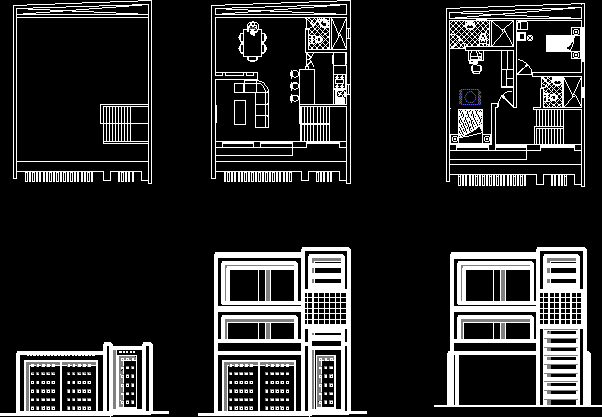Residential House Extension DWG Section for AutoCAD

HOUSE EXTENSION HOUSING JALISCO MEXICO ZAPOPAN – plants – sections – CRANE
Drawing labels, details, and other text information extracted from the CAD file (Translated from Spanish):
nomenclature, note: the dimensions apply to the drawing, this map is indicative and will be adjusted in the work., General notes :, nomenclature :, location :, projected :, Guadalajara, Jal., owner:, date:, house, mezcala, Jalisco ., room, lic. edwin ulises, parapet crown level, wall crown level, upper slab level, finished floor level, indicated level, level bench, water level, hill level, low slab level, nbl, nsl, ncp, ncm , npt, content :, meters, dimension :, scale :, conventional symbology :, plane permissions, arq. fernando hernandez ambrosio, upper floor, ground floor, roof plant, foundation plant, facilities, electrical, plumbing, sections, sangabriel, mortar, boulder stone, boundary, variable, npt, central, firm for leveling, dala, npt, brick wall lama, details of foundation, no scale, natural terrain, quaternized brick, gravel, full brick, natural terrain, variable, detail absorption well, title, scale :, scale :, closet, kitchen, bathroom, dining room, room, serv. , bolier, patio, garage, garden, roof, current state ground floor, current status, upstairs, staircase, window, proposed ground floor, proposed upper floor, Cayman Island, Dominican Island, Tobago Island, Madeira Island, Margarita Island, Av . lopez de legazpi, island philippines, staircase, bedroom, project, casa dominica -ochoa, content, flat nomenclature, projected :, date, scale, dimensions, meters, location, owner, mrs. rene ochoa, note: the dimensions apply to the drawing, this map is indicative and will be adjusted in the work., nomenclature, north, elevation, current state, area services, dressing room, roof proposal, white, empty, cupboard, low, island street dominica, study, overhead ventilation, house roses, foundation plan. ground floor architectural plant roof plant electrical installation plant hydro-sanitary installation plant viger longitudinal section cross section main elevation details, arq. fernando hernandez, locality of juan gil preciado, municipality of villa corona jalisco, sra. lorena rosales, conventional symbolism, register, sumbador or bell, attack c.f.e., damper ladder, control pta. auto, center exit, flying buttress, floor, spot, load center, cfe meter, physical earth, outdoor contact, tv outlet, plafond contact, network outlet, network, buzzer, hydraulic water outlet cold, valve complete mca., column rises hot water, low column cold water, scac, bcaf, hot water hydraulic outlet, copper pipe type m diam., indicated, black water drop diameter, ups diameter ventilation tube, sanitary outlet furniture, strainer, stv, ban
Raw text data extracted from CAD file:
| Language | Spanish |
| Drawing Type | Section |
| Category | House |
| Additional Screenshots | |
| File Type | dwg |
| Materials | Other |
| Measurement Units | Metric |
| Footprint Area | |
| Building Features | Garden / Park, Deck / Patio, Garage |
| Tags | apartamento, apartment, appartement, aufenthalt, autocad, casa, chalet, crane, dwelling unit, DWG, extension, haus, house, Housing, jalisco, logement, maison, mexico, plants, residên, residence, residential, section, sections, unidade de moradia, villa, wohnung, wohnung einheit |








