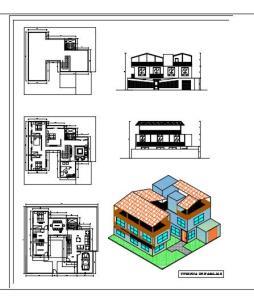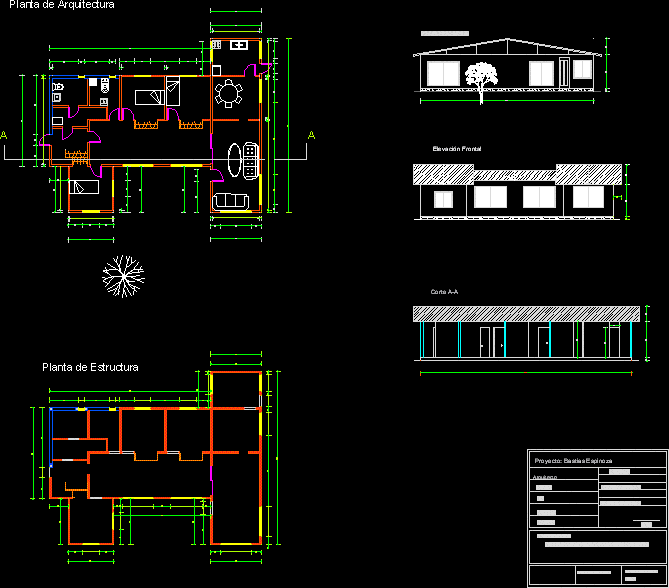Residential House – Store 3D DWG Section for AutoCAD

Residential House – Plants – Sections – Elevations – 3d
Drawing labels, details, and other text information extracted from the CAD file (Translated from Portuguese):
white plastic white glass blue glass blue plast blue stripes blue fabric chrome living room suite bedroom kitchen balcony wc service area projection of deck descends soar garage marquise projection, plaster lining, r. amazonas, r. getúlio cavalcante, entrance vehicle, entrance people, resp. Construction of a single-family residence. ersantos. Indicated architectonic single control unit of a lot of face in the court of the sector of the designer. :, location :, project :, project author :, technical responsible :, floor plan, cuts, façade ,, date :, scale :, plank :, drawings :, e-design, ground floor – ground floor, top floor, situation plan, aa cut, south facade, west facade, lease plan and covered, cut bb
Raw text data extracted from CAD file:
| Language | Portuguese |
| Drawing Type | Section |
| Category | House |
| Additional Screenshots |
 |
| File Type | dwg |
| Materials | Glass, Plastic, Other |
| Measurement Units | Metric |
| Footprint Area | |
| Building Features | Deck / Patio, Garage |
| Tags | apartamento, apartment, appartement, aufenthalt, autocad, casa, chalet, dwelling unit, DWG, elevations, haus, house, logement, maison, plants, residên, residence, residential, section, sections, store, unidade de moradia, villa, wohnung, wohnung einheit |








