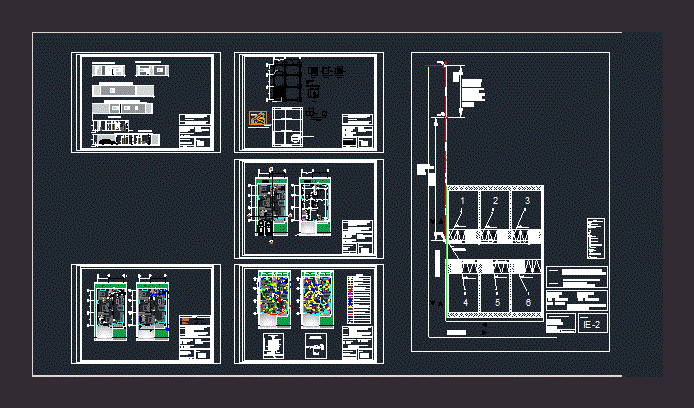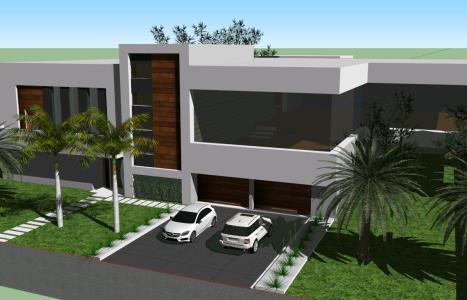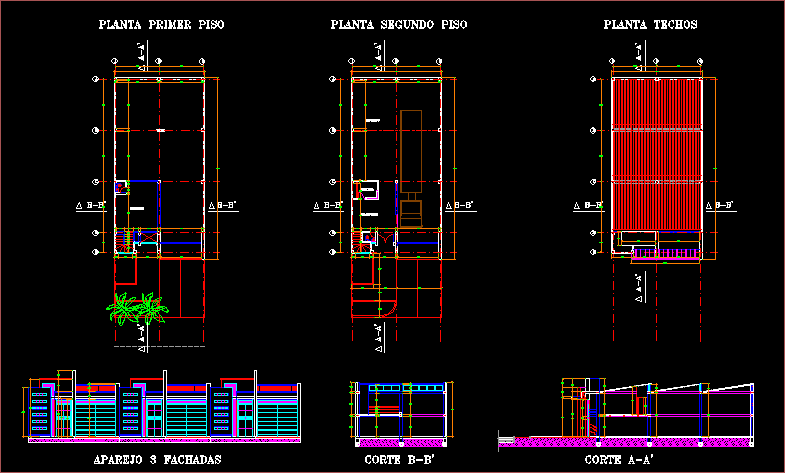Residential Housing 10×8 DWG Plan for AutoCAD

6 residential single-family homes plant model; Distribution plans; bounded; facades; cuts; infrastructure; superstructure; furniture; sewage water; wastewater; electricity
Drawing labels, details, and other text information extracted from the CAD file (Translated from Spanish):
residential complex, plan nro :, scale :, date :, content of the plan :, project :, location :, rear façade, front façade, left-hand side façade, right-hand façade, detail of foundations :, symbology, floor base, welding fillet, both sides of the tube, load beam, belts, tubular conduven, support detail of belts on load beams, anchor sheet, detail of columns, facades, cuts., October, distribution, bounded., sewage drinking water ., slab plant foundation plant roofing details slab foundation details props of beams, key white water, tanquilla sewage, hab. main, kitchen, dining room, living room, patio, no scale, main board outlet for wall luminaire outlet for ceiling luminaire step box installation that goes up to the next level installation that goes down to the lower level outlet double outlet outlet for special outlet monofasico outlet for biphasic special socket single switch double switch triple switch indication of active, neutral, earth, and active controlled conductor respectively. direct installation to the panel of origin of the circuit installation embedded in floor or wall installation embedded in ceiling or wall indication of the diameter of the pipeline indication of the caliber of the driver manual transfer, legend., neutral, neutral bar, single line diagram of the connection to the transfer manual and main board, manual transfer, main board, structure of mt existing, transformer, c.d., distribution box, legend, m.t. existing, post b.t. existing
Raw text data extracted from CAD file:
| Language | Spanish |
| Drawing Type | Plan |
| Category | House |
| Additional Screenshots | |
| File Type | dwg |
| Materials | Other |
| Measurement Units | Metric |
| Footprint Area | |
| Building Features | Deck / Patio |
| Tags | apartamento, apartment, appartement, aufenthalt, autocad, bounded, casa, chalet, distribution, dwelling unit, DWG, facades, haus, homes, house, Housing, logement, maison, model, plan, plans, plant, residên, residence, residential, singlefamily, unidade de moradia, villa, wohnung, wohnung einheit |








