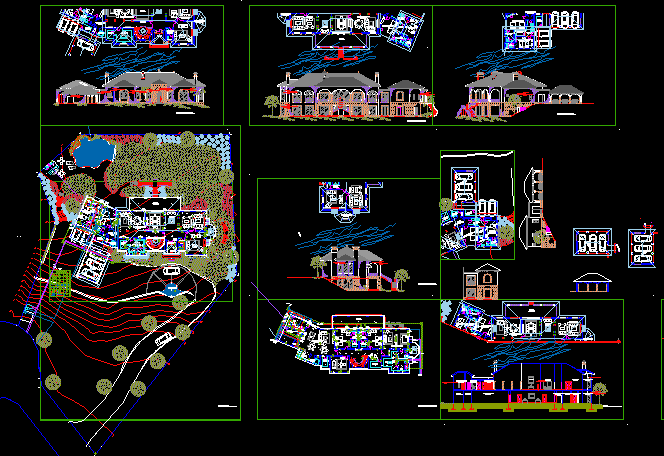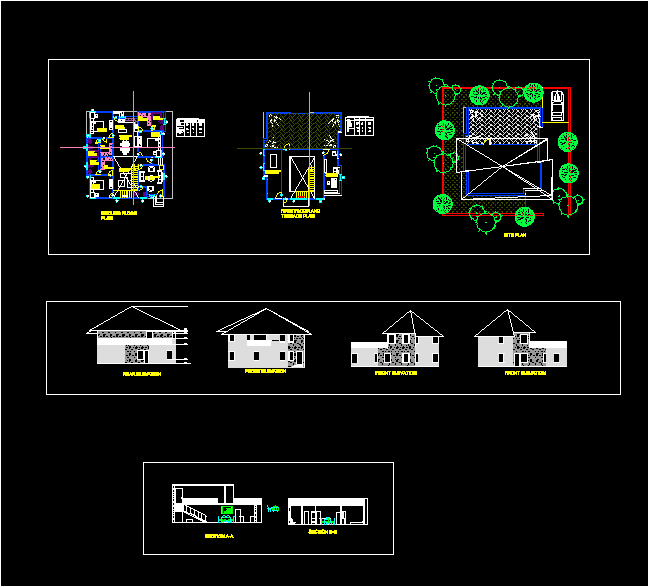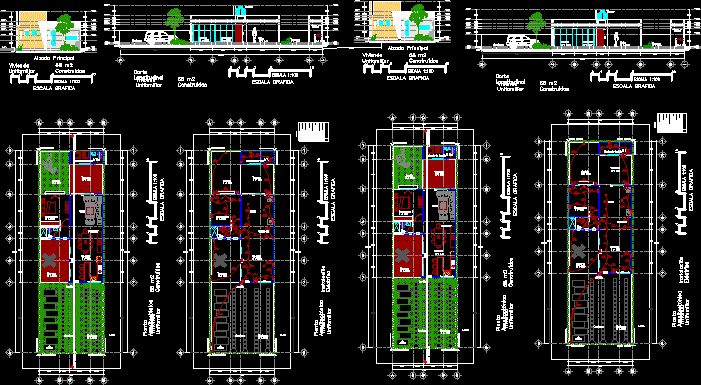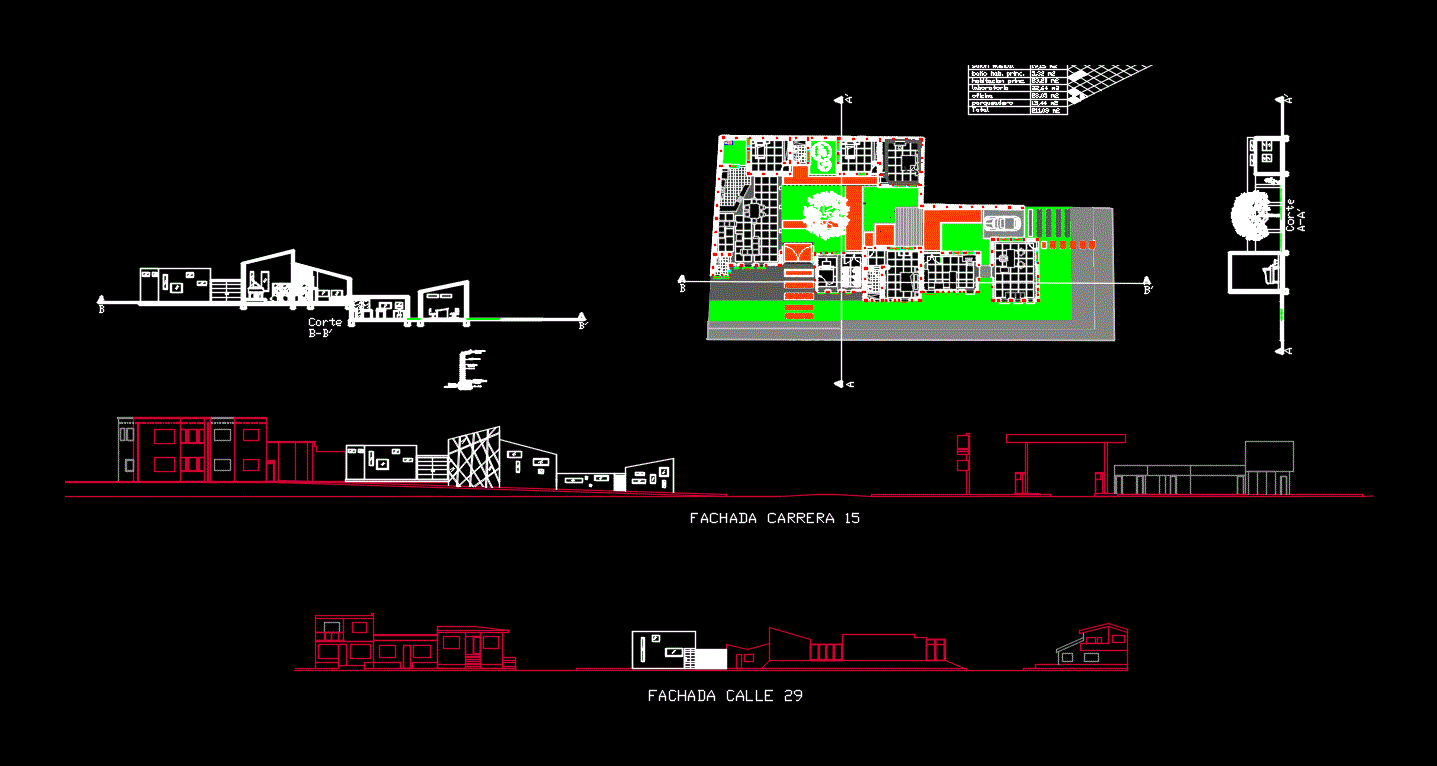Residential Housing DWG Section for AutoCAD

Plant – Elevations – Sections of residential – Architectonic plant
Drawing labels, details, and other text information extracted from the CAD file (Translated from Spanish):
net, r tv, main access, drainage, kitchen, lobby, library, dining room, living room, basement, low, vestibule access, secondary, pantry, breakfast room, portico, gym, master bedroom, service room, service patio, bathroom, guest bathroom, bedroom guests, triclosses, laundry, garage, dressing room, visits, half bath, terrace, cellar, bar, bathroom, zink, games room, master dressing room, master bathroom, room machines, white, elevator, dig , main elevation const., npt, see arc stroke, nsl, npt, nc, chimney shot with moldings. see detail in quarry plan., linternilla see detail in quarry plan., flown molding see detail in quarry plan., zoclo see detail in quarry plan., taconate view detail in quarry plan., chambrana with chambered cornice tacon and repison see detail in quarry plan., pinnacle. see detail in quarry plan., tabelero see detail in quarry plan., window with columns see detail in quarry plan., np, nb, perimeter wooden beams see detail in plan of beams., taconate and repison view detail in quarry plan., balustrade see detail in plan of blacksmithing., awning., n. garage, n.cochera, doricas columns see detail in quarry plan., plant arq baja, plant arq. basement with axes, quarry, key cut af, key cut ac, cold water outlet, garden outlet, hot water network, hot water outlet, gas outlet, cold water network, symbology, gas network, simple yee, registration pluvial, sanitary registry, unloading of, grate, carcamo, reduction of, lowers hot water, low cold water, rises gas, see trace of stairs, towards intake, of water, of gas, keys of cut, af. and ac., af. and ac., af and ac, low a.c., to the basement, af. and ac, arrives ac., keys, of garden, and goes up gas, to ground floor., low af. and gas, arrives af. and gas, basement., garden., af. and gas a, cto. of machines, gas goes up, gas arrives, arrives af.-gas., low drainage, pluvial a, basement., sanitary a, arrives drainage, pluvial from roof, to ground floor., ground floor., climbs ventilates, from basement floor., to roof plant., to basement floor., to roof plant., rain, sanitary, pluvial., to drainage, sanitary., roof plant., low af-gas, and rises gas., elevations lat.der.const., elevations lat.izq.const., elevations later const., court b, railings see detail in blacksmith’s drawing., cut a, cut b, cut a, nc, corridor, mirror of water, poyo , exit of wall, oil lamp, exit of sky, exit of floor, exit of furniture, dimer, simple damper, vaiven damper, ceiling fan, spot, lamp. fluorescent, note:, indirect light, check requirements, with suppliers, elevators, contact, controlled, exterior, floor, tableware, controls in, basement, wall, rail, Christmas arrangement, kitchen, garden, exits to, exit alarm, telephone, multiline, laundry, upstairs, exits, garden, vaiven controls, in games room, in spit, controls, see requirements, with suppliers of grills, pergola, electrical disconnector and register, machines, damper for , irrigation maintenance, and registration, for control of, three phase, floor contact, check electrical requirements, hydraulic, etc., if you are going to place devices bar, with suppliers., For wall containment, leave preparation of light, notes , of the tv cabinet of each bedroom., speakers, by means of the stereo equipment, all the computers will be in network, the machines for when they are given, master., maintenance., with the suppliers of the kitchen., the ceiling fans will have, Multiline phones will be used, your own switch, all contacts will be double, and waterproof, in the bedrooms area, dining room will be in the bedrooms area will be controlled, all computers will be connected, to the internet through the telephone and cable, through the stereo master. there is also, in the social area, the speakers will be controlled, the lighting of the kitchen furniture will be checked, to cut the current near where they are, to leave a damper for each climate machine, a speaker control as auxiliary to the stereo, the floor level finished except where indicated., the floor lamps should be hermetical, social area will be managed by means of dimmer.
Raw text data extracted from CAD file:
| Language | Spanish |
| Drawing Type | Section |
| Category | House |
| Additional Screenshots |
 |
| File Type | dwg |
| Materials | Wood, Other |
| Measurement Units | Metric |
| Footprint Area | |
| Building Features | Garden / Park, Deck / Patio, Garage, Elevator |
| Tags | apartamento, apartment, appartement, architectonic, aufenthalt, autocad, casa, chalet, dwelling unit, DWG, elevations, haus, house, Housing, logement, maison, plant, residên, residence, residential, section, sections, unidade de moradia, villa, wohnung, wohnung einheit |








