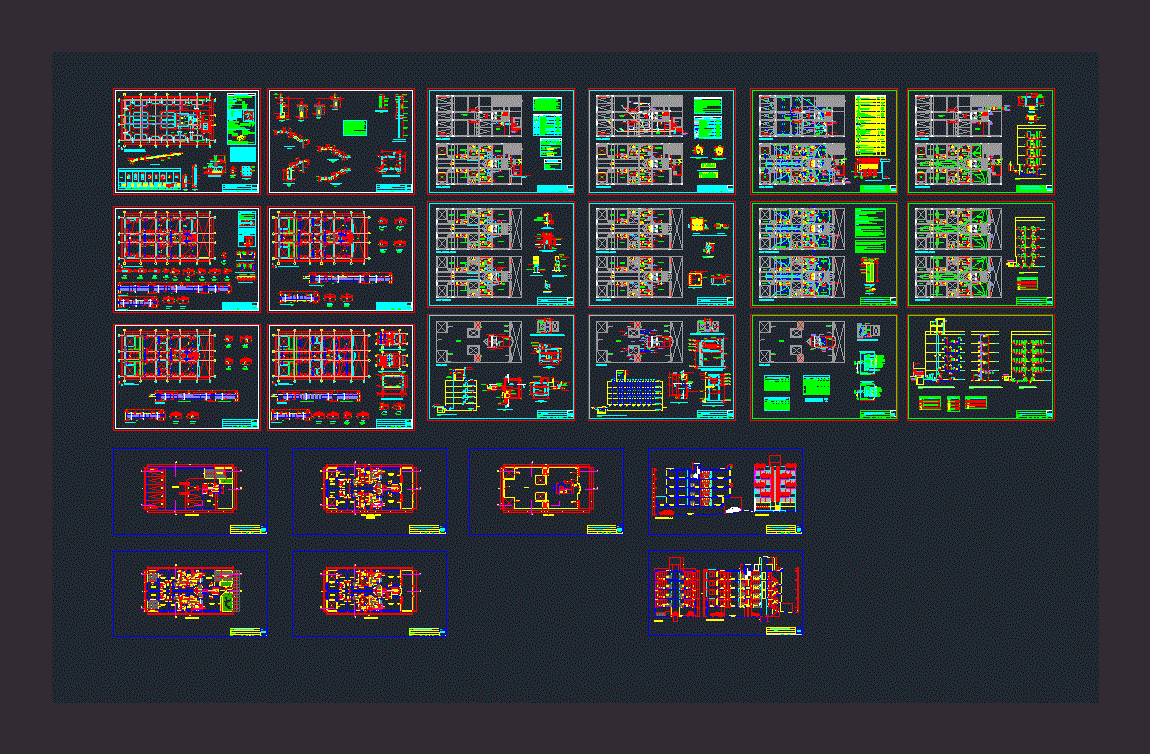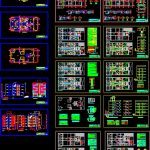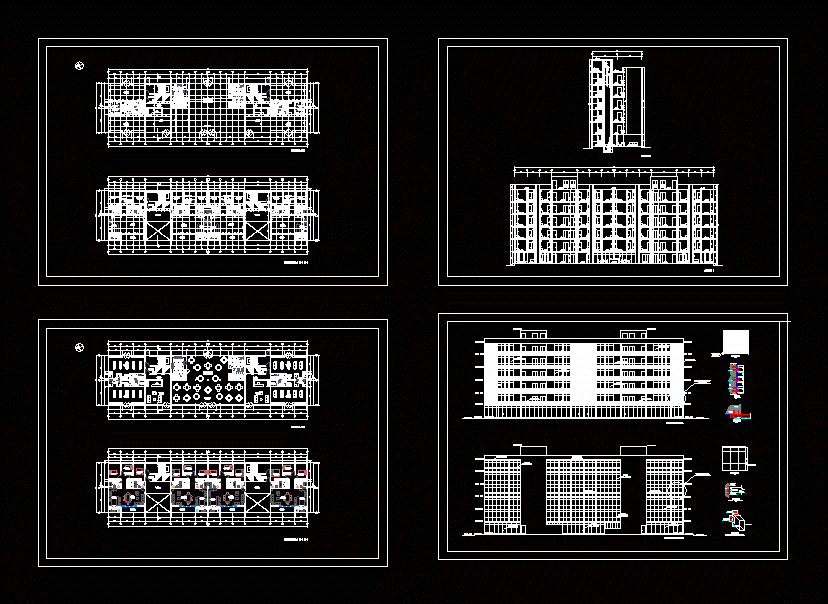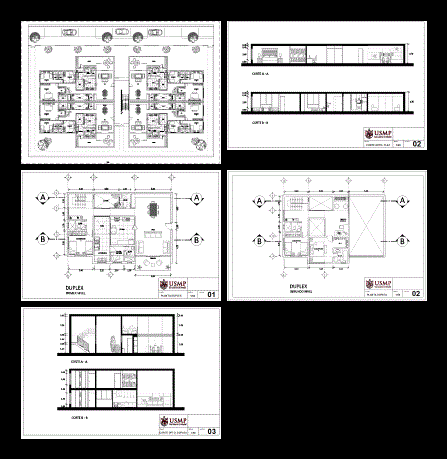Residential Multifamily DWG Full Project for AutoCAD

Project plans residential architecture electrical installations sanitary structures
Drawing labels, details, and other text information extracted from the CAD file (Translated from Spanish):
semisotano plant, parking, deposit, dep. trash, desk, kitchen, cl., living room, vacuum, vehicular ramp, projection. of vacuum, projection of lightened roof, metal grate, garden planter injection, first floor plant, s.h., fourth floor plant, duct projection on roof, maintenance cat ladder, t.e. and elevator, levels, metal ladder, service, roof plant, cc cut, high tank projection, machine room, main lift, sheet, residential – multifamily building, project :, plan :, responsible professional :, architecture, scale: , specialty :, drawing :, date :, cc, residential – multifamily building, residence- multifamily building, roof, cuts, residential- multifamily building, court – elevation, courtyard, longitudinal section aa, living – dining room, hall, ss. hh, bb longitudinal cut, laundry, concrete cyclopean, reinforced concrete, flat beams, footings, overloads, banked beams and columns, stairs and lightened, stairs, coatings, maximum absolute displacement, maximum relative displacement, overlaps, stirrups, mortar, volume, minimum thickness, thickness of mortar joints, if it has alveoli these, terrain, design norms, observations:, characteristics of the confined masonry:, anchoring, after the The roof structure, with tambourine brick, the non-load bearing walls will be raised to their total height, ø column or beam, covering, column or beam, minimum lengths of anchoring and overlapping of reinforcements, technical specifications, note:, according to column chart , shoe frame, type, lower, m. containment, structures, foundation plant, foundation staircase, basement, abutments of izage, axb, according to the shoe frame, according to picture, shoe, grate, compacted earth, densify the ground, for the alteration that could occur during the, measures constructive, relative., -in construction the degree of compactness of the soils must be verified, consequently to diminish its carrying capacity., – to protect the area from the infiltration of waters, since they can affect the physical and mechanical characteristics of the soils of the foundation and, – the connections and laying of pipes for water services and, drain should be as tight as possible, to avoid leaks, – with the purpose of increasing the safety of the works that are projected is recommended to build by footings connected, – in all cases, the bottom of the foundation ditches should be free of loose and organic matter., stratum, non-plastic light yellowish brown, Relative compactness half loose., bearing capacity, the expression developed by shulze and sherif. the admissible loads obtained, ramp foundations, steel, dimension, columns table, top, v-c, foundation details, duct, duct: rails, bricks, empty, semi-base lightened, a. balbin, retaining wall, notes, splice on the supports being the length of, the percentages specified, increase the length of, overlaps and joints for beams and lightened, upper reinforcement, lower reinforcement, h any, m values, vertical splice, detail of meeting between beams, meeting detail: beam-column, residential eimi – multifamily building, roof floor: t. elevated and cto. of machines, base plant: t. elevated and cto. of machines, elevated tank, ladder of cat access, to roof, electrical installation, sanitary installation, heater, washing machine, intercom, water pump, semisotano socket, semisotano lighting, connection terminal to ground, pt, lighting, electrical outlet, technical specifications differential switch, polarized the whole installation., consequence its immediate disconnection., of equal load intensity., the effects of direct and indirect electrical contacts. the differential should be of the type, then the terminals of the cables that go from the output of the general, electromagnetic switch are connected and not the electronic that when the neutral is interrupted, it does not act and it stops, – it is recommended to press it once a month, since not to do it after a couple of years it could not, to shoot, the differential of the short circuits must be protected by means of a thermomagnetic of, – the differential switch will be housed inside the frame. at the output of the differential switch, the conductors of the installation that were previously connected to the main switch are connected, to the input of the differential switch, concrete box, copper type ab connector, boxes, dimensions, key, branch circuits and feeders, feeders, electric feeders, cistern, meter bank, property limit, tsg, semi basement, tank, elevated, machines, room, roof, horn to ground, installed power ………. ………………………….., maximum demand …………… …………………………, maximum
Raw text data extracted from CAD file:
| Language | Spanish |
| Drawing Type | Full Project |
| Category | Condominium |
| Additional Screenshots |
 |
| File Type | dwg |
| Materials | Concrete, Masonry, Plastic, Steel, Other |
| Measurement Units | Imperial |
| Footprint Area | |
| Building Features | A/C, Garden / Park, Deck / Patio, Elevator, Parking |
| Tags | apartment, apartment building, architecture, autocad, building, condo, DWG, eigenverantwortung, electrical, Family, full, group home, grup, installations, mehrfamilien, multi, multifamily, multifamily housing, ownership, partnerschaft, partnership, plans, Project, residential, Sanitary, structures |








