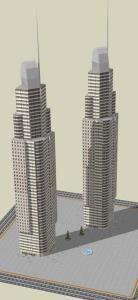Residential And Offices DWG Plan for AutoCAD
ADVERTISEMENT

ADVERTISEMENT
PLANS OF ALL LEVELS, SECTIONS, ELEVATIONS, SCALE 1/25;BATHROOM DETAILS; CEILING PLAN AND ITS DETAILS; PLAN OF CURTAIN WALLS
| Language | Other |
| Drawing Type | Plan |
| Category | Condominium |
| Additional Screenshots | |
| File Type | dwg |
| Materials | |
| Measurement Units | Metric |
| Footprint Area | |
| Building Features | |
| Tags | apartment, autocad, bathroom, building, ceiling, condo, details, DWG, eigenverantwortung, elevations, Family, group home, grup, levels, mehrfamilien, multi, multifamily housing, offices, ownership, partnerschaft, partnership, plan, plans, residential, scale, sections |








