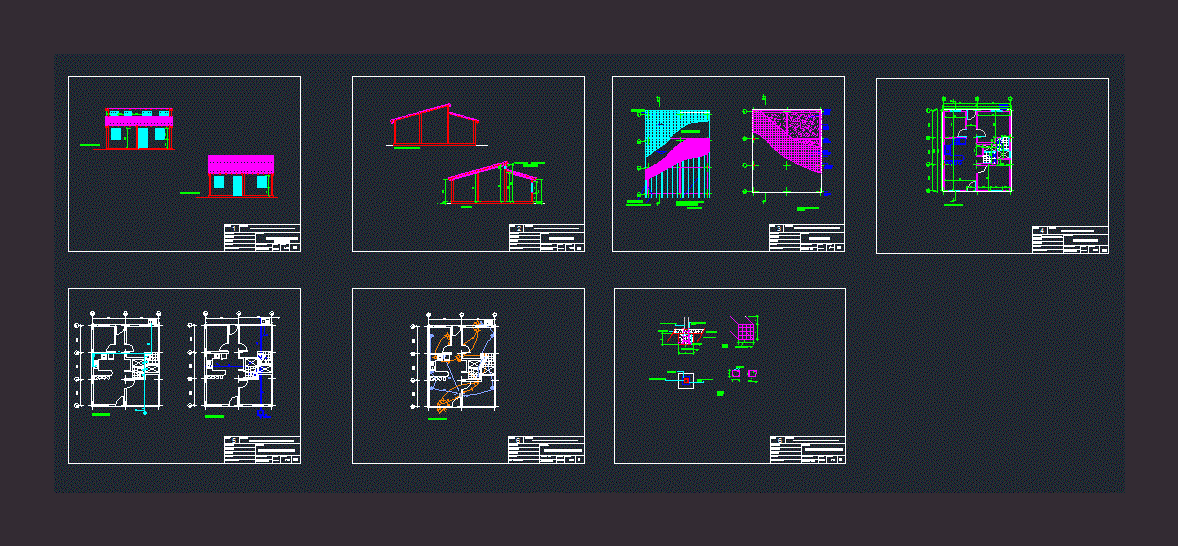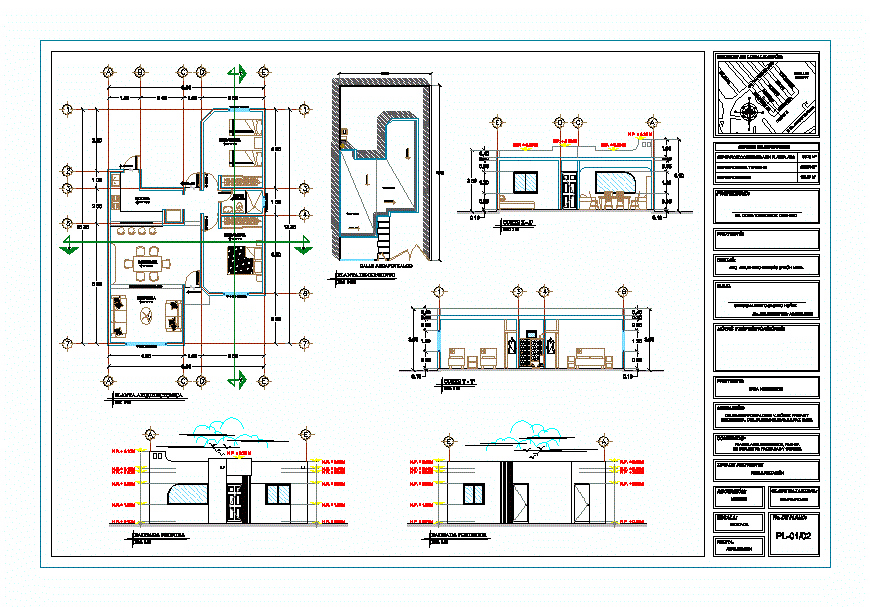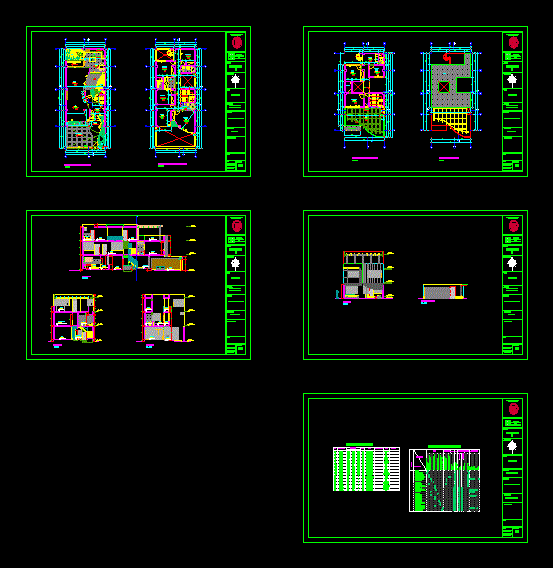Residential Project DWG Full Project for AutoCAD
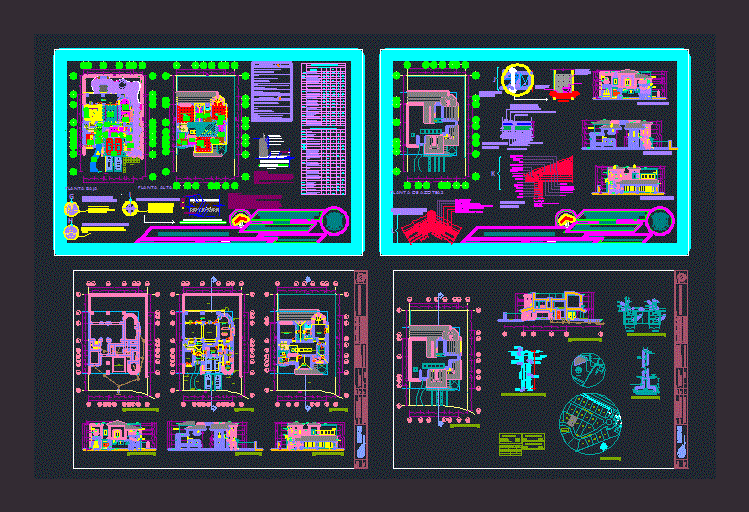
Contains the housing project of a residential dwelling with flat ceramic finishes; on floors and walls; rescpectivios with good quality details.
Drawing labels, details, and other text information extracted from the CAD file (Translated from Spanish):
projectname, foundation plant, scale, well, absorption, cistern, general network, line of excess, terrace, ground floor, bar, up, down, studio, patio, service, room, washing, living room, bathroom, pantry, dining room, kitchen, hall, closet, garden, entrance, pedestrian, servants, upper floor, master bedroom, dressing room, balcony, empty, general distributor, distributor, ventilation, zenith, ventilation, mechanical extraction, main facade, lateral facade, rear facade, detail of floors and walls, faculty of architecture, project :, professor :, veracruzana university, present :, arq. hector rivera torres, martinez martinez sofia pillar, type of plans:, residence, construction: finishes, finished in floors, finished in walls, finished in soffits, finishes in roofs, removal of topsoil and filling and leveling the ground with rammed earth. , cut, topsoil filling, cement-sand mortar, stone trim detail, floor cut, glass, wall, plate, marble, mca.helvex, board, bathroom sink cut, door, washbasin, bt, ups had fan, ventilation pipe, mca. intercaramic, ceramic, finished, mca. ideal standard, sanitary olimpico flux, mca. interceramic white color, mod. villa, roof, tray, facilities, cut to-a ‘, fan, rises tube, elbow, cespol, acado of ceramic tile, pegazuelejo to receive ceramic finish, waterproofing, firm of poor concrete, filled with tepetate to accommodate installation sanitary, reinforced concrete slab, mezzanine filling, floor and terrace detail, concrete stamped with natural stone texture and irregular belgian lacquer finish genialdecor mark., detail in wall, detail in wall, detail in service patio, detail in access floor, detail in floor of bedrooms and study, detail in floor of bedrooms and study, detail bathroom, detail stone fitting, goteron, edge wedge, lcv palau, insulation, negative armor, insulation band, plaster, and ceramic vault, forged half-joist, palau, lhs, plastering, dimensions in cm., palau curve tile, eaves, mortar grip, lhd, pigeon walls, lhd, palomeros, rasillon between, mesh of distribution, up to edge, mechanical fixation insulating plates, expanded and prefabricated semicircle, epdm waterproofing membrane, thermal insulation, ceramic curved tile, e detail of ceramic floor, detail extampado of concrete, detail of full bathroom, ceramic detail floor and wall, floor plan, cto. service, master bedroom, npt, shoe detail, counter, steel, vertical, horizontal, ceramics according to specification, foundation detail, according to specification, variable, anti salitrosa., dala de desplante, adjoining, armed, zoclo, flattened, de lama ., brick, interior, stone brazier, firm, for approval., home-room, meters, plan :, dimensions :, expert, location, no :, sr. Juan Piña, construction company Cantu s.a. from c.v., vallarta sn. jorge, scale :, concept :, owner :, arq. jose sanchez gonzalez, drawing :, .l.a.l., aprobo :, no. of registration, constructura acantu, s.a. of c.v., fracc. pontevedra, project and construction :, date :, revisions :, by :, north :, dead loads, live loads, cct, load table, picture of areas, surface of the plot, surface ground floor, surface top floor, total surface construction , type, mezzanines, cos and c.u.s. of the project, c.o.s. and c.u.s. authorized, location, circuit pontevedra, foundation, element, filtering, soil-cement, filling, side filter, leveling, element without, perforations, cover, drainage, excesses to, ntn, detail absorption well, north, boulevard ride, center commercial, sn. florencio, av. homeland, av. aqueduct, sn. gonzalo, pavilion, tub, shower, sanitary section a-a ‘, municipal network, property limit, general, concept, unit, quantity, presentation, total, garage, service yard, service room, corridor, access, wall interior, per box, pza, bedroom, master, detail of tile santa julia, detail of ceramic floor, detail in floor of bedrooms and study, detail in bathroom floor, mixed ceramic tile with natural lace and head red color santa julia, roof, detail of ridge, santa julia mark, hall, details of ceramic coverings
Raw text data extracted from CAD file:
| Language | Spanish |
| Drawing Type | Full Project |
| Category | House |
| Additional Screenshots |
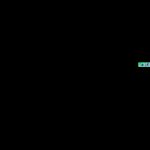 |
| File Type | dwg |
| Materials | Concrete, Glass, Plastic, Steel, Other |
| Measurement Units | Metric |
| Footprint Area | |
| Building Features | Garden / Park, Deck / Patio, Garage |
| Tags | apartamento, apartment, appartement, aufenthalt, autocad, casa, ceramic, chalet, coatings, details, dwelling, dwelling unit, DWG, finishes, flat, floors, full, haus, house, Housing, logement, maison, Project, residên, residence, residential, unidade de moradia, villa, walls, wohnung, wohnung einheit |



