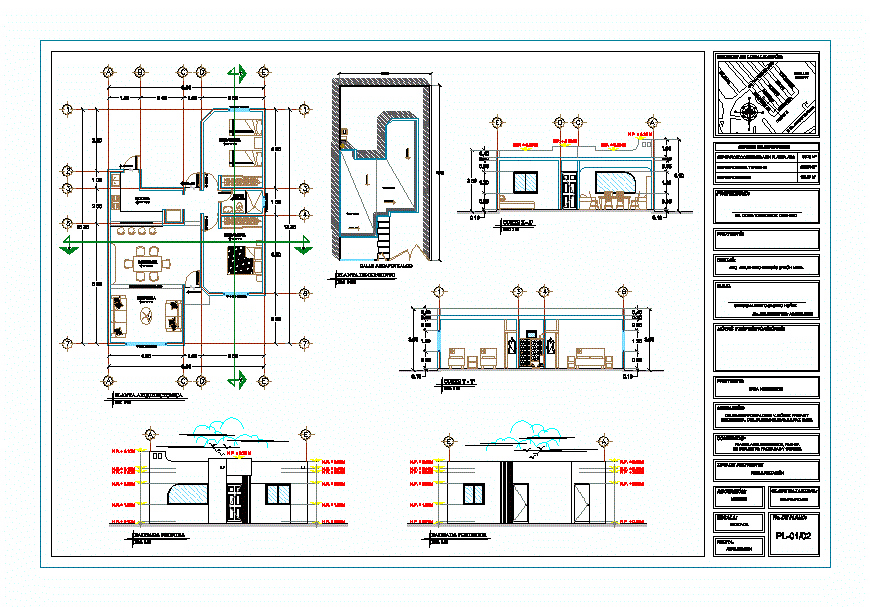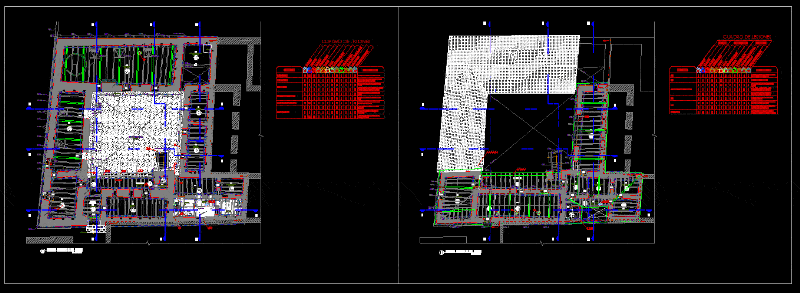Residential Property DWG Full Project for AutoCAD
ADVERTISEMENT

ADVERTISEMENT
Project undertaken during the course of Design Workshop I in a career in architecture from the Technological Institute of Zacatecas. It is a residential house average interest on a 10m x 20m; It contains architectural plants and the main facade
Drawing labels, details, and other text information extracted from the CAD file (Translated from Spanish):
dining room, bathroom, living room, kitchen, bedroom, garden, terrace, main access, upstairs, parking space / garage, ground floor garden, low terrace, ground floor, TV room, dressing room, first level roof, garage roof, architectural floor plan ground floor, architectural floor: top floor, main facade proposal
Raw text data extracted from CAD file:
| Language | Spanish |
| Drawing Type | Full Project |
| Category | House |
| Additional Screenshots | |
| File Type | dwg |
| Materials | Other |
| Measurement Units | Metric |
| Footprint Area | |
| Building Features | Garden / Park, Garage, Parking |
| Tags | apartamento, apartment, appartement, architecture, aufenthalt, autocad, casa, chalet, Design, dwelling unit, DWG, facades, floors, full, haus, house, household, Housing, institute, logement, maison, Project, property, residên, residence, residential, technological, unidade de moradia, villa, wohnung, wohnung einheit, workshop |








