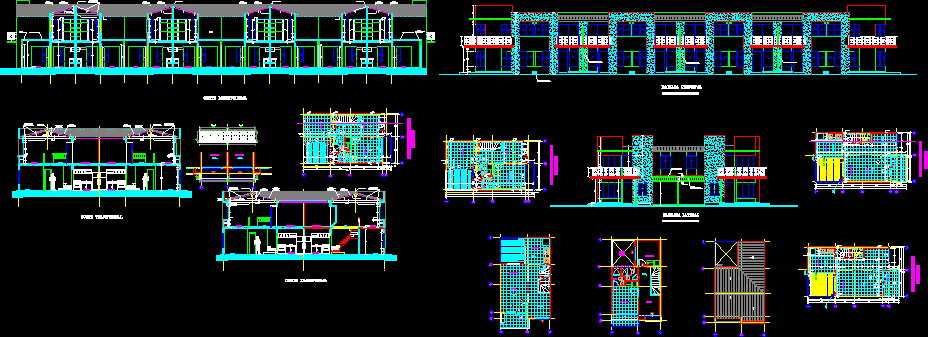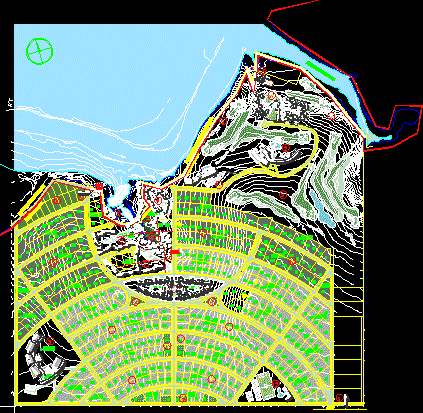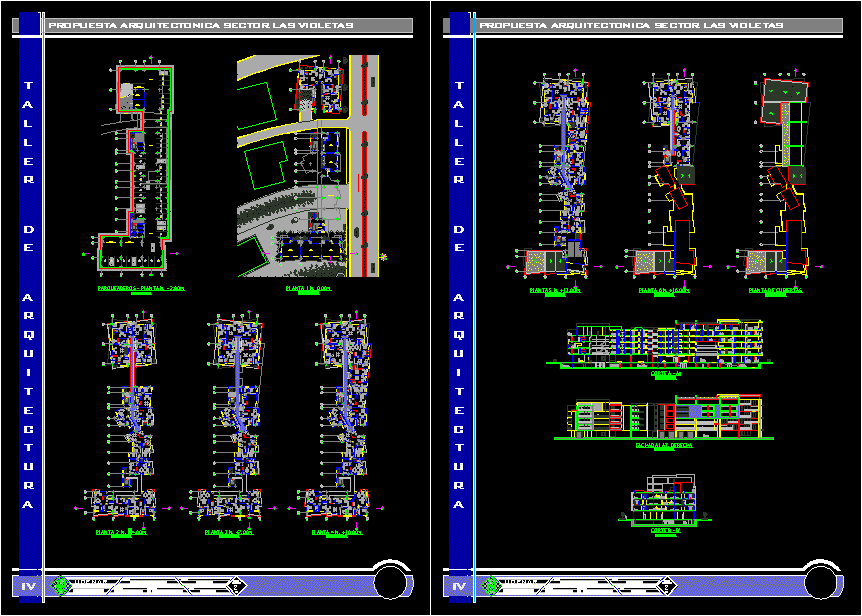Residential Set DWG Section for AutoCAD

Residential set – Plants – Sections – Details
Drawing labels, details, and other text information extracted from the CAD file (Translated from Spanish):
associated professionals, creative workshop of, associated professionals ltda., drawing :, design :, coordinator, juan antonio piñeres, vicente azuero, isabel c. neighborhoods, approved :, review :, date :, scale :, revisions :, date, signature, main facade, contains :, plane no., lateral facade, architectural plans, victory palms, location, urbanization palmas de la victoria, detail facade materials, split structural block color cream, PVC channel, color smooth paint, pvc alfajia., pvc windows, concrete plate, metal railing, color smooth paint color, ventech window, wooden door, gargoyles, kitchen, patio, sky razo, detail railing, no scale, fixed trestle, longitudinal cut, cross section, wc, be, empty, living room, access, balcony, pergola prefabricated, openwork, channel, galvanized profile, projection deck beam , gas control point, light control point, first floor, second floor, downpipe, house type
Raw text data extracted from CAD file:
| Language | Spanish |
| Drawing Type | Section |
| Category | Condominium |
| Additional Screenshots |
 |
| File Type | dwg |
| Materials | Concrete, Wood, Other |
| Measurement Units | Metric |
| Footprint Area | |
| Building Features | Deck / Patio |
| Tags | apartment, autocad, building, condo, details, DWG, eigenverantwortung, Family, group home, grup, mehrfamilien, multi, multifamily housing, ownership, partnerschaft, partnership, plants, residential, section, sections, set |








