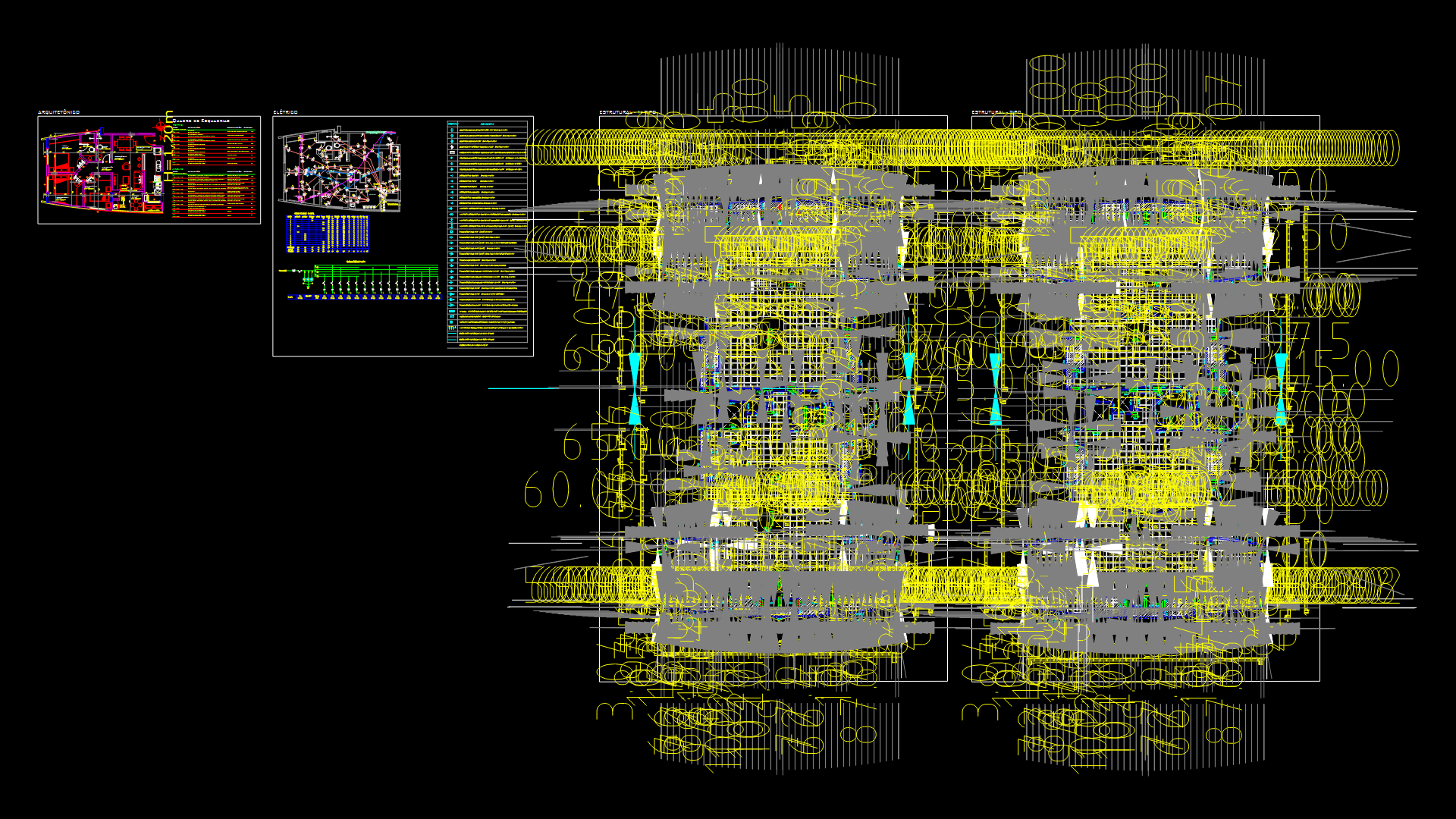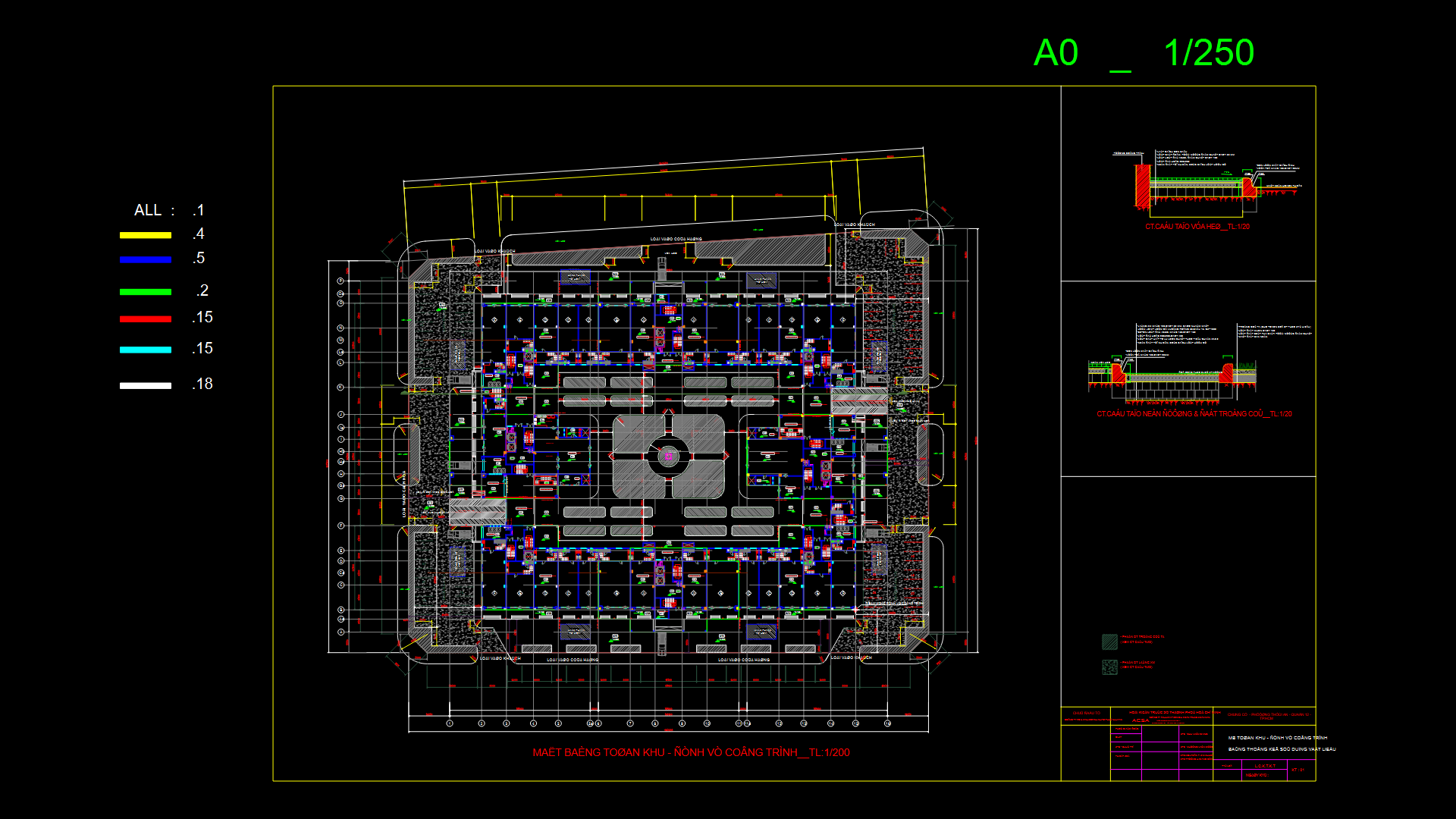Residential Structural Cover Sheet for Ground Floor Systems

Structural Documentation Overview
This drawing serves as the cover sheet for a residential structural engineering package, specifically focusing on the ground floor structural elements including foundations, blocks, pillars, beams, and slabs. Created on March 19, 2024, the documentation follows Brazilian engineering standards as indicated by the CREA/SC and CAU/SC professional registrations.
The drawing presents key project information in a standardized title block format, including:
– Project identification: “Residência Leeferson” (Leeferson Residence)
– Client information: Leeferson Vitti
– Project scope: Structural engineering documentation for ground floor systems
– Version control: Version 01
The document appears to be part of a coordinated set of structural plans that will guide construction of the foundation system and primary load-bearing elements. Particularly notable is the dual professional qualification of the engineer (civil engineering and architecture), suggesting an integrated approach to structural design that considers both technical requirements and architectural coherence.
The cover sheet employs a scale-as-noted approach, likely because subsequent sheets contain various details at different scales—a common practice for structural documentation where foundation details might require closer examination than overall framing plans.
| Language | Portuguese |
| Drawing Type | Plan |
| Category | Residential |
| Additional Screenshots | |
| File Type | dwg |
| Materials | Concrete |
| Measurement Units | Metric |
| Footprint Area | 150 - 249 m² (1614.6 - 2680.2 ft²) |
| Building Features | |
| Tags | beam design, column layout, concrete structure, foundation plan, ground floor framing, residential foundation, structural engineering |








